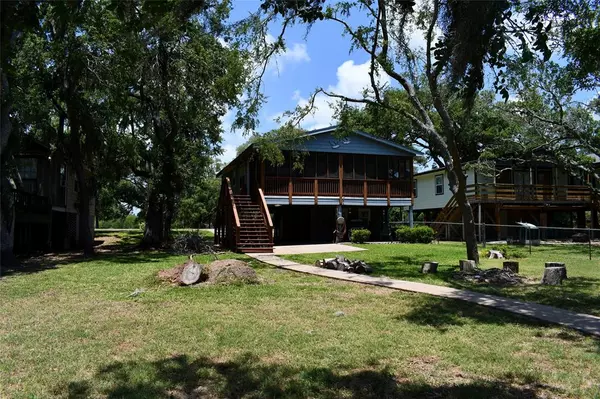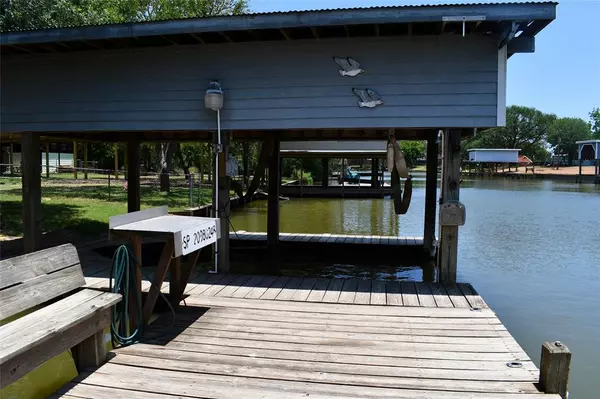$315,000
For more information regarding the value of a property, please contact us for a free consultation.
3 Beds
1.1 Baths
1,428 SqFt
SOLD DATE : 06/07/2022
Key Details
Property Type Single Family Home
Listing Status Sold
Purchase Type For Sale
Square Footage 1,428 sqft
Price per Sqft $199
Subdivision Live Oak Bend Sec Ii
MLS Listing ID 50618595
Sold Date 06/07/22
Style Traditional
Bedrooms 3
Full Baths 1
Half Baths 1
HOA Fees $16/ann
HOA Y/N 1
Year Built 1998
Annual Tax Amount $5,282
Tax Year 2021
Lot Size 8,494 Sqft
Acres 0.195
Property Description
Looking for a Vacation Home near the water? Here it is! This fully furnished home is minutes from Matagorda Bay. Downstairs includes 1 bedroom with 4 bunkbeds and a half bath with shower and laundry area. The next room over is a storage room for all of your fishing and crabbing equipment. Upstairs features a nice screened-in porch to protect from the elements & insects. Inside you'll find an open living area with plenty of natural light and a well stocked kitchen and a breakfast bar that can seat up to five people. The breakfast area looks out into the screened in porch and creek area. There's one bathroom upstairs for both bedrooms. Bedroom number one fits a queen-sized bed and bedroom #2 has four bunkbeds. Both rooms look out to the front of the property.
Take a walk down to the backyard that leads to the dock area and boat lift. Enjoy morning coffee or evening cocktails on the dock. Roof 2 yrs old. Pub table & chairs & certain items in storage don't convey.
Location
State TX
County Matagorda
Rooms
Bedroom Description 1 Bedroom Down - Not Primary BR,1 Bedroom Up,Primary Bed - 2nd Floor
Other Rooms 1 Living Area, Kitchen/Dining Combo, Living Area - 1st Floor, Living/Dining Combo, Utility Room in House
Master Bathroom Half Bath, No Primary, Primary Bath: Tub/Shower Combo, Secondary Bath(s): Shower Only
Den/Bedroom Plus 3
Kitchen Breakfast Bar, Kitchen open to Family Room
Interior
Interior Features Refrigerator Included, Washer Included
Heating Central Electric
Cooling Central Electric, Central Gas
Flooring Laminate
Exterior
Exterior Feature Back Yard, Covered Patio/Deck, Partially Fenced, Patio/Deck, Private Driveway
Garage Description Single-Wide Driveway
Waterfront Description Boat Lift,Bulkhead,Canal Front,Canal View,Pier,Wood Bulkhead
Roof Type Composition
Private Pool No
Building
Lot Description Cleared, Subdivision Lot, Water View, Waterfront
Story 2
Foundation On Stilts
Sewer Public Sewer
Water Public Water, Water District
Structure Type Wood
New Construction No
Schools
Elementary Schools Van Vleck Elementary School
Middle Schools O H Herman Middle School
High Schools Van Vleck High School
School District 134 - Van Vleck
Others
Senior Community No
Restrictions Deed Restrictions
Tax ID 38880
Energy Description Ceiling Fans
Acceptable Financing Cash Sale, Conventional, FHA
Tax Rate 2.3895
Disclosures Owner/Agent
Listing Terms Cash Sale, Conventional, FHA
Financing Cash Sale,Conventional,FHA
Special Listing Condition Owner/Agent
Read Less Info
Want to know what your home might be worth? Contact us for a FREE valuation!

Our team is ready to help you sell your home for the highest possible price ASAP

Bought with Birdsong Real Estate
18333 Preston Rd # 100, Dallas, TX, 75252, United States







