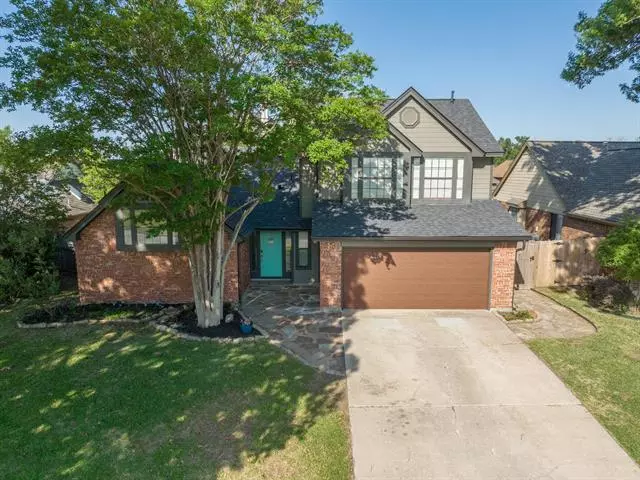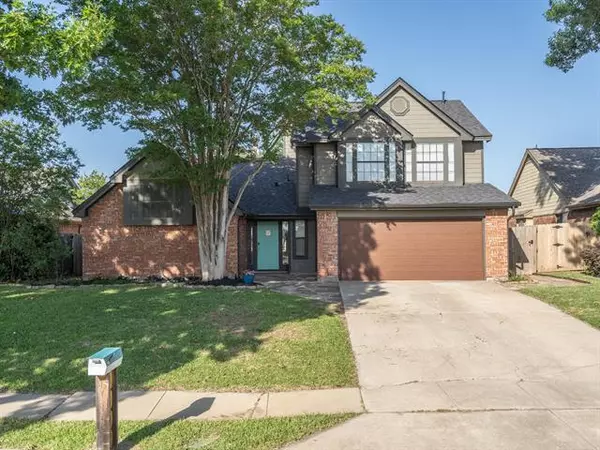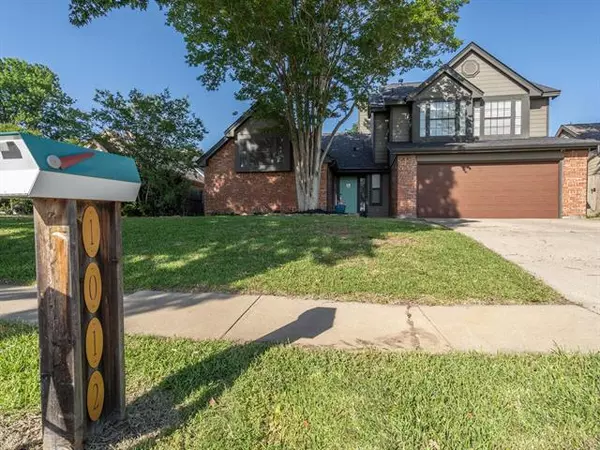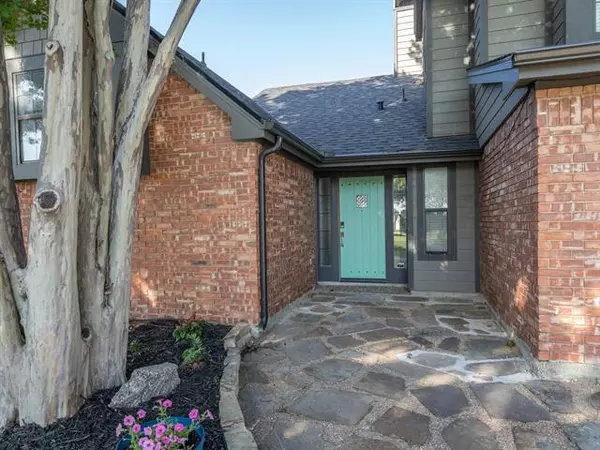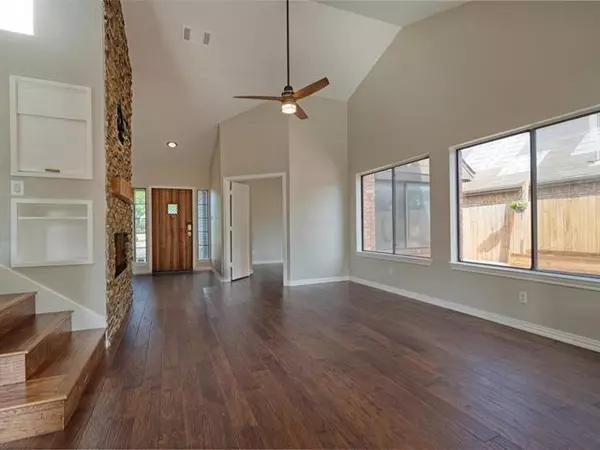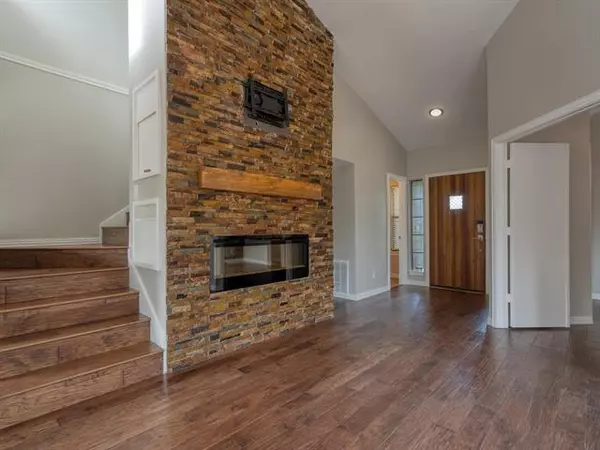$440,000
For more information regarding the value of a property, please contact us for a free consultation.
4 Beds
3 Baths
2,095 SqFt
SOLD DATE : 06/09/2022
Key Details
Property Type Single Family Home
Sub Type Single Family Residence
Listing Status Sold
Purchase Type For Sale
Square Footage 2,095 sqft
Price per Sqft $210
Subdivision Prairie Creek
MLS Listing ID 20031296
Sold Date 06/09/22
Style Traditional
Bedrooms 4
Full Baths 2
Half Baths 1
HOA Y/N None
Year Built 1986
Lot Size 6,507 Sqft
Acres 0.1494
Property Description
MULTIPLE OFFERS RECEIVED. OFFER DEADLINE THURSDAY, 5-19 AT NOON. Beautifully updated light and bright home located in Prairie Creek Subdivision directly across from Colony Park. Open floor plan, 2,095 sq. ft, master suite, master bath and half bath downstairs, three bedrooms up with full bath. Oversized living room, dining, and den displays a wall of windows to bring the light inside. Cooks dream kitchen has extra storage along with a pantry and more storage in laundry room. Master suite has two closets. Enjoy peace and serenity in your own backyard with room to entertain, grow your own fruit and veggies. Planter boxes provided along with a greenhouse. List of improvements in transaction desk. Great location close to schools, restaurants, shopping. Schedule your showing right now!
Location
State TX
County Denton
Community Park, Playground, Sidewalks
Direction From Main Street-Cross Timbers Road, North on Kirkpatrick Lane, Left (West) on College Parkway, Right (North) on Colony Street, 4th house on the right. MULTIPLE OFFERS RECEIVED. OFFER DEADLINE THURSDAY, 5-19 AT NOON.
Rooms
Dining Room 2
Interior
Interior Features Cable TV Available, Decorative Lighting, High Speed Internet Available, Open Floorplan, Pantry, Vaulted Ceiling(s), Walk-In Closet(s)
Heating Central, Zoned
Cooling Ceiling Fan(s), Central Air, Zoned
Flooring Carpet, Tile, Wood
Fireplaces Number 1
Fireplaces Type Electric, Living Room
Appliance Dishwasher, Disposal, Electric Oven, Electric Range, Gas Water Heater, Microwave
Heat Source Central, Zoned
Laundry Electric Dryer Hookup, Utility Room, Full Size W/D Area, Washer Hookup
Exterior
Exterior Feature Covered Patio/Porch, Garden(s), Rain Gutters
Garage Spaces 2.0
Fence Back Yard, Wood
Community Features Park, Playground, Sidewalks
Utilities Available Cable Available, City Sewer, City Water, Curbs, Individual Gas Meter, Individual Water Meter, Sidewalk
Roof Type Composition
Garage Yes
Building
Lot Description Few Trees, Interior Lot, Landscaped, No Backyard Grass, Park View, Sprinkler System, Subdivision
Story Two
Foundation Slab
Structure Type Brick,Siding
Schools
School District Lewisville Isd
Others
Ownership Owner of Record
Acceptable Financing Cash, Conventional, FHA, VA Loan
Listing Terms Cash, Conventional, FHA, VA Loan
Financing Conventional
Special Listing Condition Aerial Photo, Survey Available
Read Less Info
Want to know what your home might be worth? Contact us for a FREE valuation!

Our team is ready to help you sell your home for the highest possible price ASAP

©2025 North Texas Real Estate Information Systems.
Bought with Lura Frith • Nail and Key
18333 Preston Rd # 100, Dallas, TX, 75252, United States


