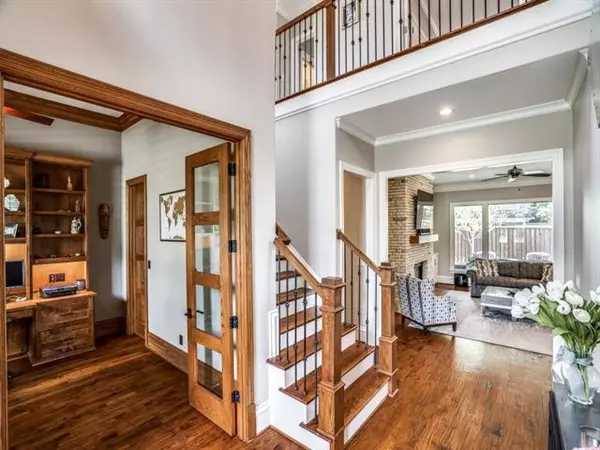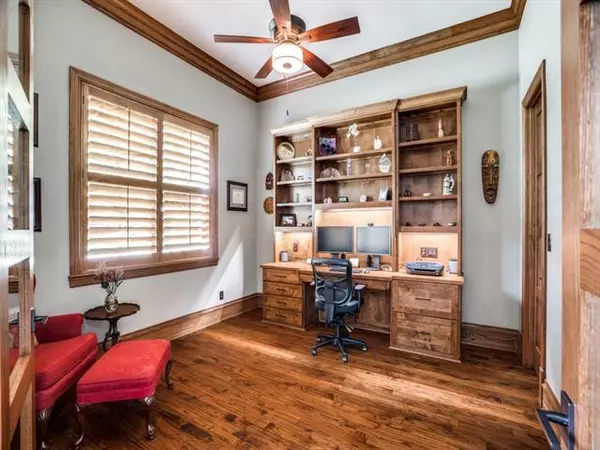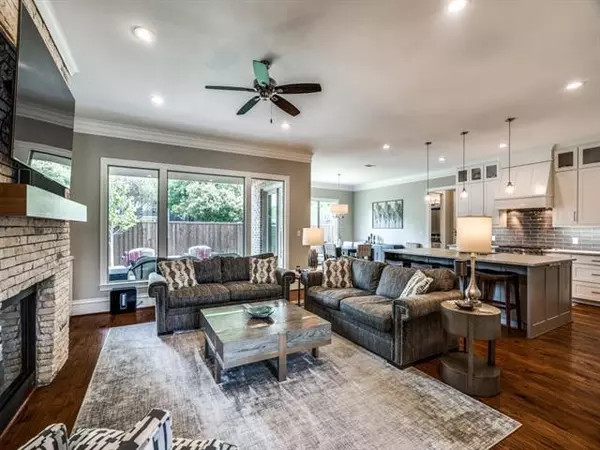$1,425,000
For more information regarding the value of a property, please contact us for a free consultation.
4 Beds
5 Baths
4,192 SqFt
SOLD DATE : 06/15/2022
Key Details
Property Type Single Family Home
Sub Type Single Family Residence
Listing Status Sold
Purchase Type For Sale
Square Footage 4,192 sqft
Price per Sqft $339
Subdivision Canyon Creek Country Club 06
MLS Listing ID 20048834
Sold Date 06/15/22
Style Traditional
Bedrooms 4
Full Baths 4
Half Baths 1
HOA Fees $4/ann
HOA Y/N Voluntary
Year Built 2016
Annual Tax Amount $26,717
Lot Size 10,367 Sqft
Acres 0.238
Property Description
EXCEPTIONAL HOME located in the highly desirable neighborhood of Prairie Creek! This 4 bedroom, 4.5 bath Fairview custom home was built in 2017, and thoughtfully designed with quality & designer finishes throughout! Flexible floor plan that makes a great multi-generational home with guest suite & office down. Upstairs features the primary suite with a bonus room attached (currently being used as an office), a media room, 2 bedrooms with full baths and a spacious laundry room. Expansive kitchen with honed Taj Mahal granite opens to family room with soaring ceilings and amazing natural light from full surround windows! Enjoy your morning coffee on large covered patio & entertain out by the fire pit. This property is an entertainers dream and has plenty of room for the addition of a pool! This property won't last long!
Location
State TX
County Dallas
Community Curbs, Golf, Playground, Sidewalks
Direction Use GPS
Rooms
Dining Room 1
Interior
Interior Features Built-in Features, Built-in Wine Cooler, Chandelier, Decorative Lighting, Double Vanity, Dry Bar, Eat-in Kitchen, Flat Screen Wiring, Granite Counters, High Speed Internet Available, Kitchen Island, Natural Woodwork, Open Floorplan, Pantry, Smart Home System, Sound System Wiring, Vaulted Ceiling(s), Walk-In Closet(s), Wired for Data
Heating Central, ENERGY STAR Qualified Equipment
Cooling Central Air, ENERGY STAR Qualified Equipment
Flooring Carpet, Ceramic Tile, Wood
Fireplaces Number 1
Fireplaces Type Decorative, Family Room, Gas Logs, Stone
Equipment Irrigation Equipment
Appliance Built-in Gas Range, Built-in Refrigerator, Dishwasher, Disposal, Ice Maker, Microwave, Double Oven, Tankless Water Heater
Heat Source Central, ENERGY STAR Qualified Equipment
Laundry Electric Dryer Hookup, Utility Room, Full Size W/D Area, Washer Hookup
Exterior
Garage Spaces 3.0
Fence Wood
Community Features Curbs, Golf, Playground, Sidewalks
Utilities Available Alley, Cable Available, City Sewer, City Water, Concrete, Curbs, Sidewalk
Roof Type Composition
Garage Yes
Building
Lot Description Few Trees, Interior Lot, Landscaped, Lrg. Backyard Grass, Subdivision
Story Two
Foundation Slab
Structure Type Board & Batten Siding,Brick,Rock/Stone
Schools
School District Richardson Isd
Others
Ownership See Agent
Acceptable Financing Cash, Conventional
Listing Terms Cash, Conventional
Financing Conventional
Read Less Info
Want to know what your home might be worth? Contact us for a FREE valuation!

Our team is ready to help you sell your home for the highest possible price ASAP

©2024 North Texas Real Estate Information Systems.
Bought with Kendall Travis • Dave Perry Miller Real Estate
18333 Preston Rd # 100, Dallas, TX, 75252, United States







