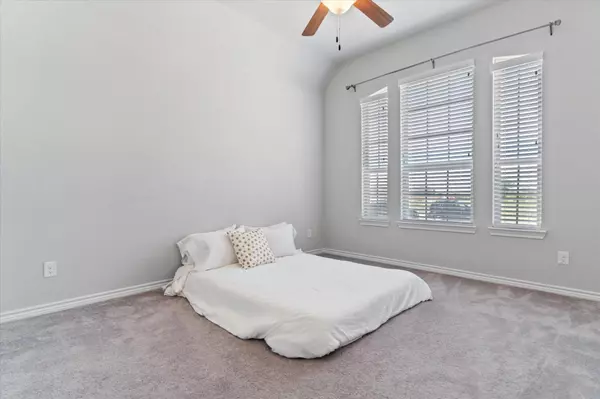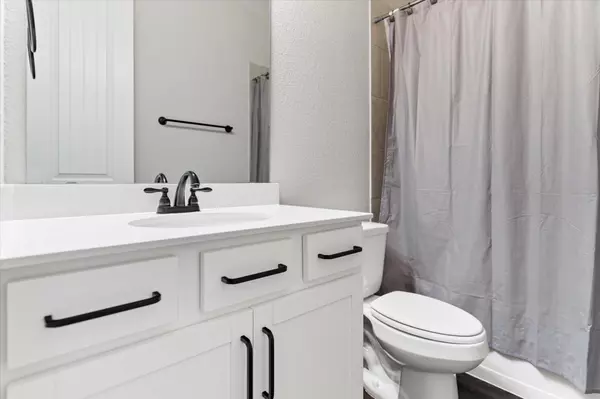$415,000
For more information regarding the value of a property, please contact us for a free consultation.
3 Beds
2 Baths
2,080 SqFt
SOLD DATE : 06/30/2022
Key Details
Property Type Single Family Home
Sub Type Single Family Residence
Listing Status Sold
Purchase Type For Sale
Square Footage 2,080 sqft
Price per Sqft $199
Subdivision Chisholm Trail Ranch Sec 1 Ph 2
MLS Listing ID 20079765
Sold Date 06/30/22
Bedrooms 3
Full Baths 2
HOA Fees $58/qua
HOA Y/N Mandatory
Year Built 2019
Annual Tax Amount $8,238
Lot Size 7,492 Sqft
Acres 0.172
Property Description
Why wait to build? This gorgeous Dunhill home in Chisholm Trail Ranch sits on an oversized corner lot facing the Greenbelt and walking trail. Walk in and be amazed with tall ceilings throughout. This home features 3 full bedrooms AND a home office with 8' double doors. This open concept home features 13' ceilings throughout the main areas. Living room includes a gorgeous stone fireplace. Kitchen is a chefs dream with granite countertops, stainless steel appliances and custom cabinetry. The kitchen features a large walk in pantry and butlers pantry. Large master bedroom overlooks the backyard. Master bathroom includes dual sinks and separate shower and tub with large master closet. Two generously sized bedrooms, oversized home office, large utility room, and an additional bathroom complete the floorplan. Just minutes away from shops, restaurants, Chisholm Trail Parkway and The Shops at Clearfork. Neighborhood features walking trail, greenbelt and community pool.
Location
State TX
County Tarrant
Community Community Pool, Curbs, Greenbelt, Jogging Path/Bike Path, Pool
Direction South on CPT, exit Mcpherson and take left under bridge. Go straight through roundabout and then turn right on Brazos River, right on stockwhip, left on Trail Boss, right on Mountain Laurel. House is last home on left.
Rooms
Dining Room 1
Interior
Interior Features Cable TV Available, Flat Screen Wiring, Granite Counters, High Speed Internet Available, Kitchen Island, Open Floorplan, Walk-In Closet(s)
Heating Central
Cooling Central Air
Flooring Ceramic Tile, Luxury Vinyl Plank
Fireplaces Number 1
Fireplaces Type Gas Logs, Raised Hearth, Stone
Appliance Dishwasher, Disposal, Electric Oven, Gas Cooktop, Ice Maker, Microwave, Plumbed For Gas in Kitchen, Plumbed for Ice Maker, Refrigerator, Tankless Water Heater
Heat Source Central
Laundry Electric Dryer Hookup, Utility Room, Full Size W/D Area, Washer Hookup
Exterior
Garage Spaces 2.0
Fence Wood
Community Features Community Pool, Curbs, Greenbelt, Jogging Path/Bike Path, Pool
Utilities Available City Sewer, City Water, Community Mailbox, Curbs, Individual Gas Meter
Roof Type Composition
Garage Yes
Building
Lot Description Adjacent to Greenbelt, Cul-De-Sac, Sprinkler System
Story One
Foundation Slab
Structure Type Brick
Schools
School District Crowley Isd
Others
Ownership See Tax
Acceptable Financing Cash, Conventional, FHA, VA Loan
Listing Terms Cash, Conventional, FHA, VA Loan
Financing Conventional
Read Less Info
Want to know what your home might be worth? Contact us for a FREE valuation!

Our team is ready to help you sell your home for the highest possible price ASAP

©2025 North Texas Real Estate Information Systems.
Bought with Shirley Coleman • Keller Williams Realty
18333 Preston Rd # 100, Dallas, TX, 75252, United States







