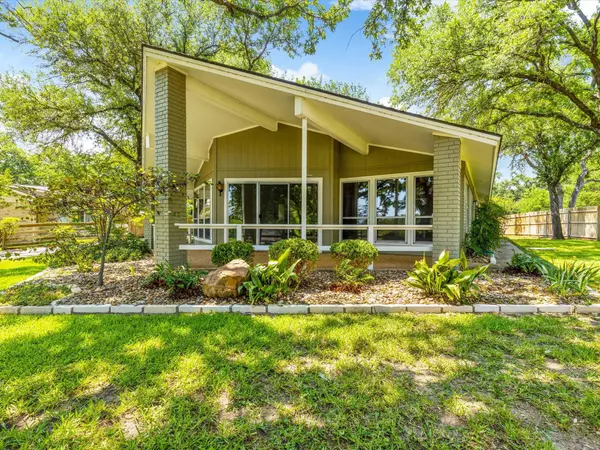$295,000
For more information regarding the value of a property, please contact us for a free consultation.
3 Beds
3 Baths
1,852 SqFt
SOLD DATE : 07/01/2022
Key Details
Property Type Single Family Home
Sub Type Single Family Residence
Listing Status Sold
Purchase Type For Sale
Square Footage 1,852 sqft
Price per Sqft $159
Subdivision Decordova Bend Estate Ph 1
MLS Listing ID 20071997
Sold Date 07/01/22
Bedrooms 3
Full Baths 3
HOA Fees $169/mo
HOA Y/N Mandatory
Year Built 1976
Annual Tax Amount $2,515
Lot Size 4,791 Sqft
Acres 0.11
Property Description
MULTIPLE OFFERS, HIGHEST AND BEST BY 7PM ON WEDNESDAY, JUNE 15TH. Check out this DeCordova delight! Great curb appeal with mature trees & landscaped yards. This single-story, 3-bedroom, 3 bath home features two masters and an open layout living, dining, and kitchen. Living area has a vaulted ceiling with exposed wood beam, stone fireplace and 180-degree window views creating great natural light. Extend your entertaining space through the front patio doors where you can relax under the large, shaded porch that extends all the way down the side of the home to another large porch area. Side parking with a 2-car carport with storage space and an additional storage building that can serve as your golf cart garage. All DeCordova Bend Estates amenities included: golf, tennis, volleyball, pickleball, lake access, community pool, clubhouse, in a guarded, gated community, just 45 mins from downtown FTW. Come see it in person, life happens here!
Location
State TX
County Hood
Community Boat Ramp, Club House, Community Dock, Community Pool, Fishing, Fitness Center, Gated, Golf, Guarded Entrance, Lake, Marina, Perimeter Fencing, Playground, Rv Parking, Tennis Court(S)
Direction GPS Friendly. From Fairway, turn left on Thunderbird. Follow to Thunderbird to Comanche Vista. Home will be on the right hand side.
Rooms
Dining Room 1
Interior
Interior Features Cable TV Available, Open Floorplan, Vaulted Ceiling(s)
Heating Central, Electric, Heat Pump
Cooling Ceiling Fan(s), Central Air, Electric
Flooring Carpet
Fireplaces Number 1
Fireplaces Type Wood Burning
Appliance Dishwasher, Electric Cooktop, Electric Oven
Heat Source Central, Electric, Heat Pump
Exterior
Exterior Feature Garden(s), Storage
Carport Spaces 2
Community Features Boat Ramp, Club House, Community Dock, Community Pool, Fishing, Fitness Center, Gated, Golf, Guarded Entrance, Lake, Marina, Perimeter Fencing, Playground, RV Parking, Tennis Court(s)
Utilities Available Co-op Electric, MUD Sewer, MUD Water
Roof Type Composition
Garage No
Building
Lot Description Interior Lot, Landscaped, Sprinkler System, Subdivision
Story One
Foundation Slab
Structure Type Siding
Schools
School District Granbury Isd
Others
Ownership Casey Family Trust
Acceptable Financing Cash, Conventional, FHA, USDA Loan, VA Loan
Listing Terms Cash, Conventional, FHA, USDA Loan, VA Loan
Financing Cash
Read Less Info
Want to know what your home might be worth? Contact us for a FREE valuation!

Our team is ready to help you sell your home for the highest possible price ASAP

©2025 North Texas Real Estate Information Systems.
Bought with Kacey Huggins • Keller Williams Brazos West
18333 Preston Rd # 100, Dallas, TX, 75252, United States







