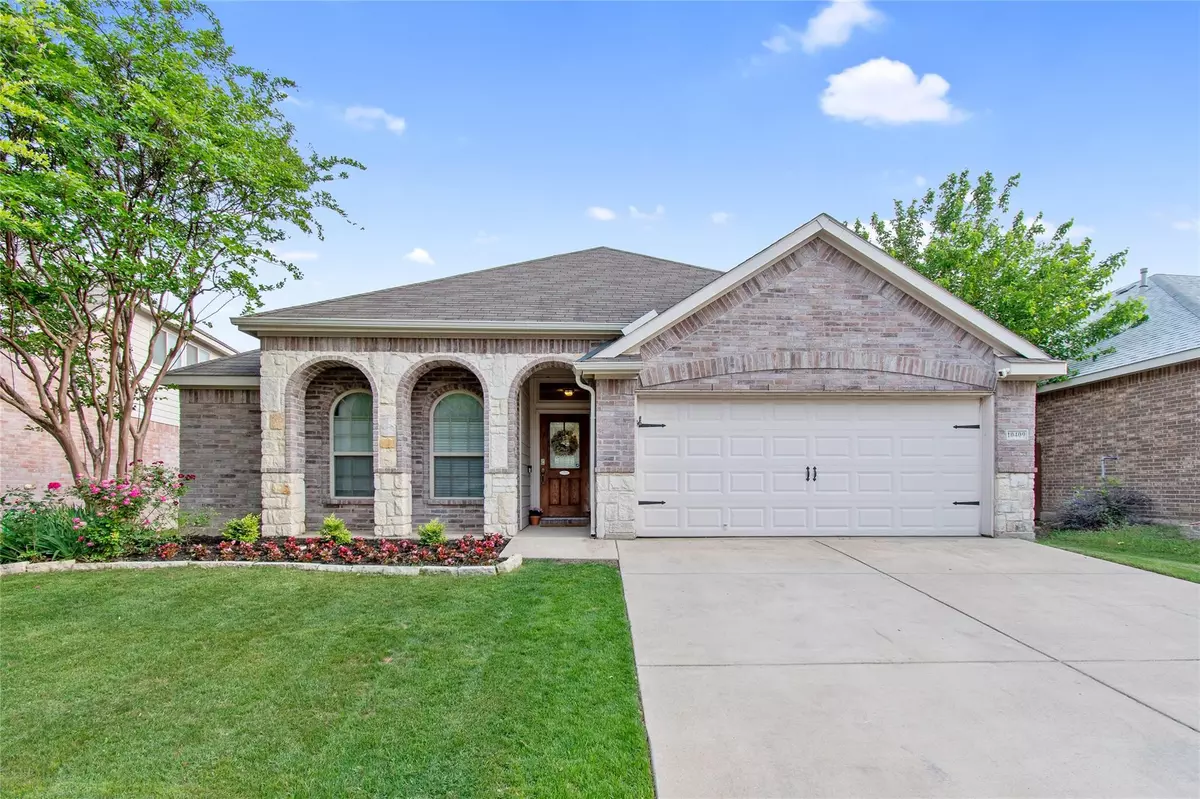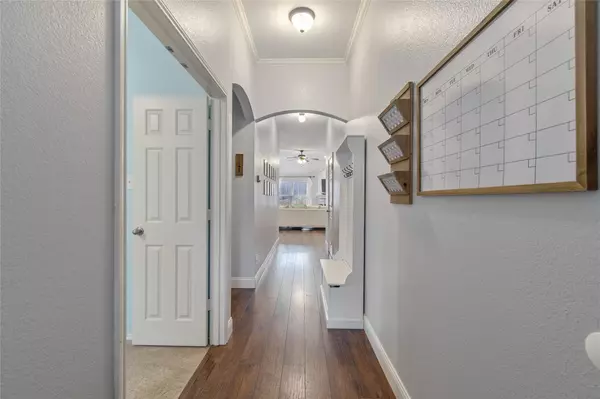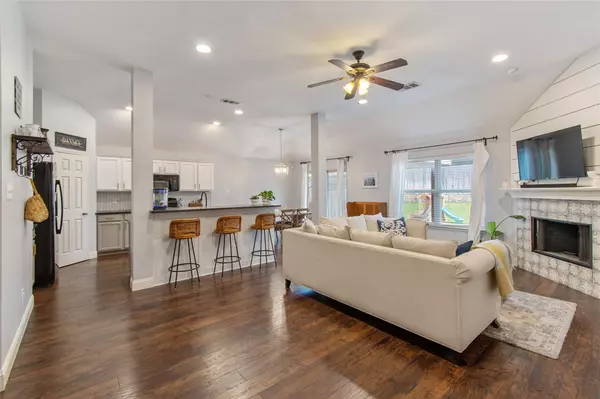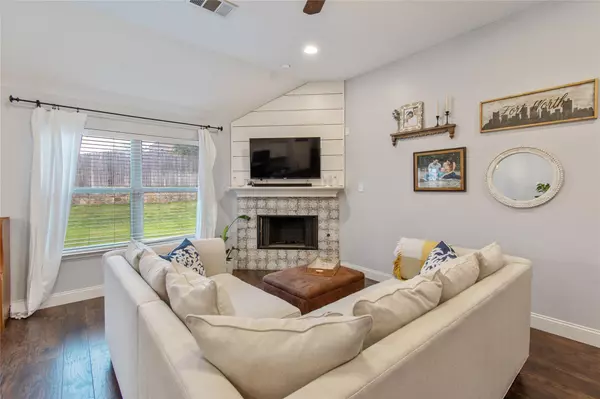$310,000
For more information regarding the value of a property, please contact us for a free consultation.
3 Beds
2 Baths
1,656 SqFt
SOLD DATE : 07/08/2022
Key Details
Property Type Single Family Home
Sub Type Single Family Residence
Listing Status Sold
Purchase Type For Sale
Square Footage 1,656 sqft
Price per Sqft $187
Subdivision Vista West
MLS Listing ID 20084720
Sold Date 07/08/22
Style Traditional
Bedrooms 3
Full Baths 2
HOA Fees $20
HOA Y/N Mandatory
Year Built 2009
Annual Tax Amount $5,683
Lot Size 7,405 Sqft
Acres 0.17
Lot Dimensions 65x120x49x115
Property Description
MULTIPLE OFFERS, offer deadline at 12pm Monday June 20th. Video walkthrough recorded and available upon request. Your search ends here! Updated with an excellent layout and located in the family friendly Vista West neighborhood that has a community pool, playground, and fishing pond just two blocks away. On trend colors and rich wood-look flooring draw you into the spacious family area with 10ft ceilings and WB fireplace with gas starter accented with trendy tile and a shiplap wall. The real focal point of this space is the lavish kitchen that's equipped with leathered granite counters, chevron tiled backsplash, gold pulls and fixtures, walk-in pantry, farmhouse stainless steel sink, and breakfast bar island. Escape to the enlarged master suite and relax in the soaker tub that's adjacent to the elegant marble tiled master shower, double sink vanity with quartz counters, and generous walk-in closet. Sip coffee under the 12x12 covered patio while enjoying the oversized yard.
Location
State TX
County Tarrant
Community Community Pool, Fishing, Jogging Path/Bike Path, Park, Playground, Pool, Sidewalks
Direction GPS Friendly
Rooms
Dining Room 1
Interior
Interior Features Built-in Features, Cable TV Available, Double Vanity, Eat-in Kitchen, Granite Counters, High Speed Internet Available, Kitchen Island, Open Floorplan, Pantry, Walk-In Closet(s)
Heating Central, Fireplace Insert, Fireplace(s), Heat Pump
Cooling Ceiling Fan(s), Central Air, Electric
Flooring Ceramic Tile, Laminate, Simulated Wood
Fireplaces Number 1
Fireplaces Type Gas, Living Room
Equipment Satellite Dish
Appliance Dishwasher, Electric Range, Microwave
Heat Source Central, Fireplace Insert, Fireplace(s), Heat Pump
Laundry Electric Dryer Hookup, Utility Room, Full Size W/D Area, Washer Hookup
Exterior
Exterior Feature Covered Patio/Porch, Rain Gutters
Garage Spaces 2.0
Fence Back Yard, Privacy, Wood
Community Features Community Pool, Fishing, Jogging Path/Bike Path, Park, Playground, Pool, Sidewalks
Utilities Available City Sewer, City Water, Individual Gas Meter, Individual Water Meter, Natural Gas Available, Sidewalk
Roof Type Composition,Shingle
Garage Yes
Building
Story One
Foundation Slab
Structure Type Brick,Fiber Cement
Schools
School District White Settlement Isd
Others
Ownership Kalin and Rachel Danley
Acceptable Financing Cash, Conventional, FHA, VA Loan
Listing Terms Cash, Conventional, FHA, VA Loan
Financing Conventional
Special Listing Condition Aerial Photo
Read Less Info
Want to know what your home might be worth? Contact us for a FREE valuation!

Our team is ready to help you sell your home for the highest possible price ASAP

©2025 North Texas Real Estate Information Systems.
Bought with Chelsea Albright • Williams Trew Real Estate
18333 Preston Rd # 100, Dallas, TX, 75252, United States







