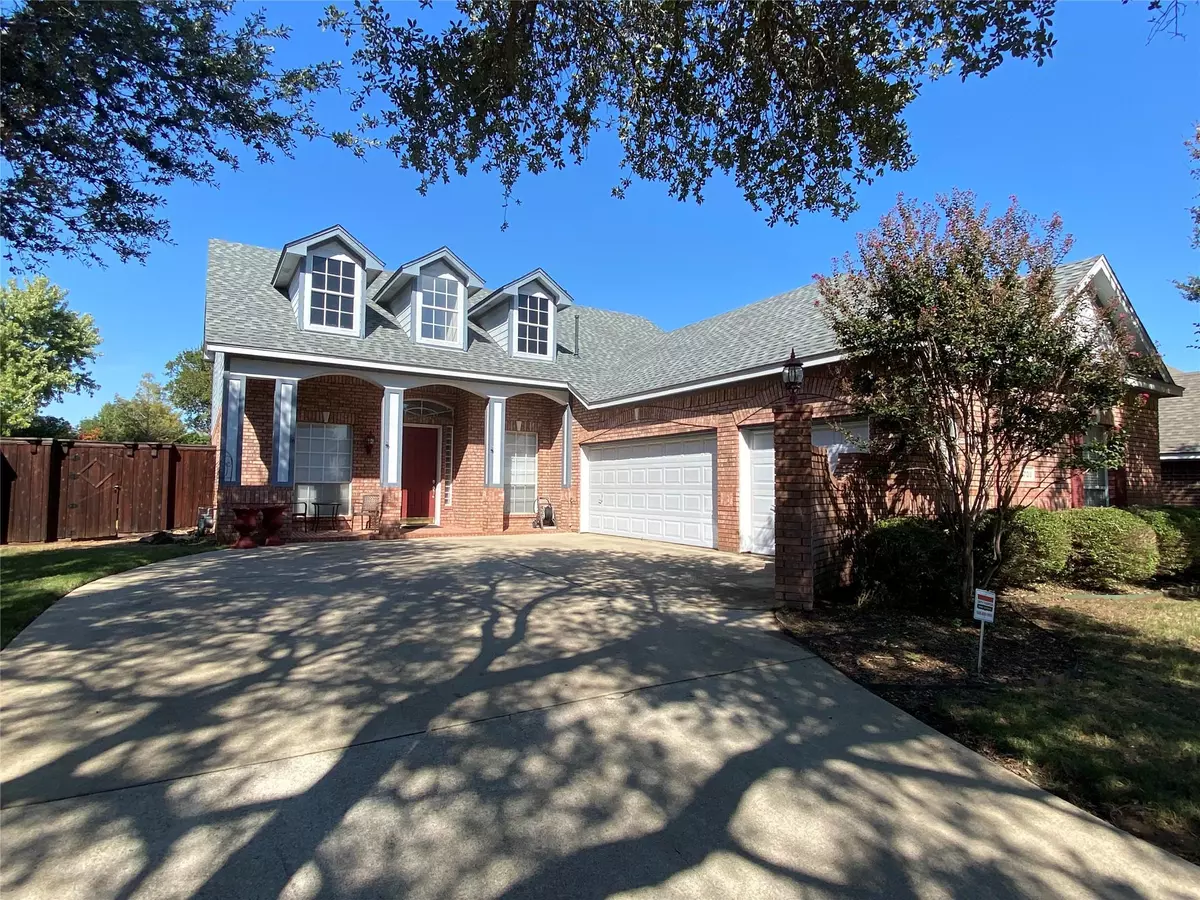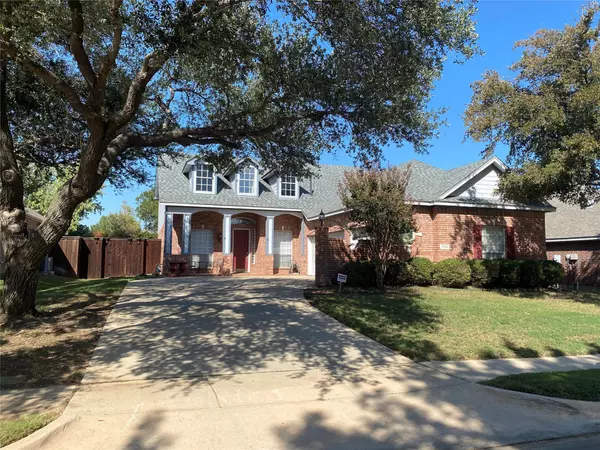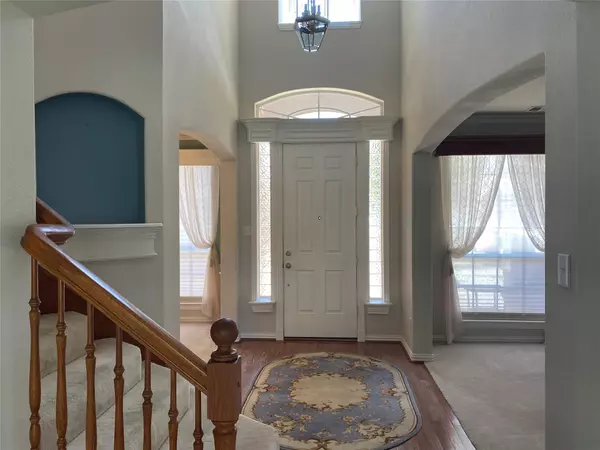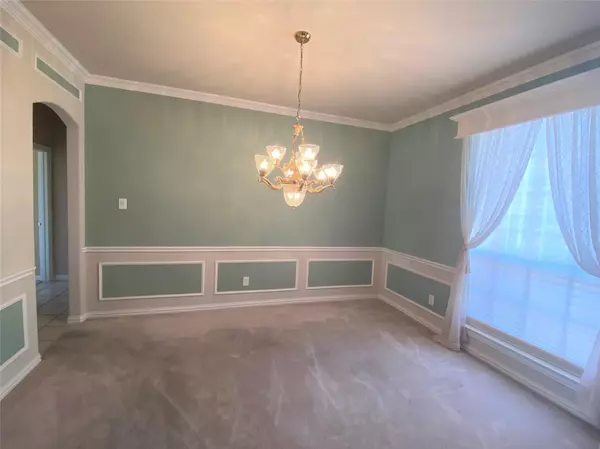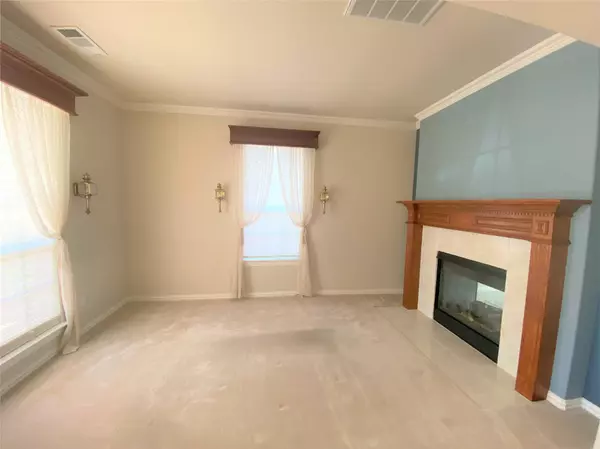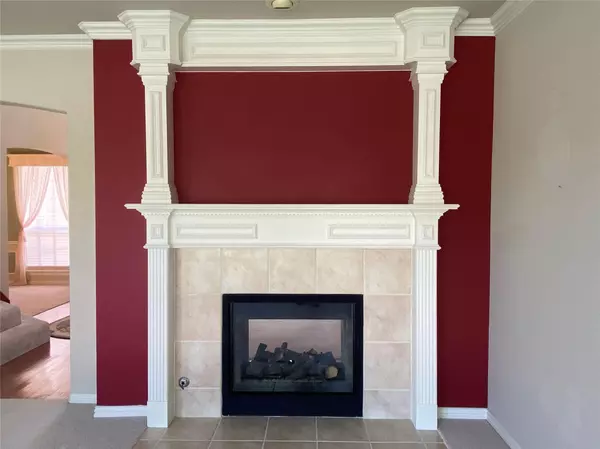$510,000
For more information regarding the value of a property, please contact us for a free consultation.
3 Beds
3 Baths
2,818 SqFt
SOLD DATE : 07/08/2022
Key Details
Property Type Single Family Home
Sub Type Single Family Residence
Listing Status Sold
Purchase Type For Sale
Square Footage 2,818 sqft
Price per Sqft $180
Subdivision Stonehill Farm Sec 4
MLS Listing ID 20031826
Sold Date 07/08/22
Bedrooms 3
Full Baths 2
Half Baths 1
HOA Fees $52/ann
HOA Y/N Mandatory
Year Built 1999
Lot Size 0.257 Acres
Acres 0.257
Property Description
Beautiful Semi Custom Home in desirable Stone Hill Farms. 3 bd 2.5 bath 4 living space home could easily be 5bd with office with minimal changes. Original Qwners pride of ownership is displayed throughout this beautiful home. Owners included most every upgrade builder offered at time of construction in 1999 Multiple bay windows downstairs and Upstairs. Multiple areas of storage in garage and huge attic access via bedrooms. NO Pets, NO kids have ever lived in the home. Recent upgrades include roof, HVAC, toilets, hot water heater etc. Crown molding everywhere including 3 car garage with multiple work spaces and lots of cabinetry and storage including 220amp outlet. Huge backyard backs to trees not homes. This home has so many different options for a buyer to create the number of bedrooms, office location that works best for buyer. Original owners were very gentle on this home and it has TONS of potential for a new owner to adjust the layout to fit their family's needs It Wont Last Long
Location
State TX
County Denton
Community Club House, Community Pool, Greenbelt, Park
Direction Use GPS From FM 407 go South on Stone Hill Farms, Turn Right on Marble Pass, Turn Right on Stone Crest and house will be on Right Side.
Rooms
Dining Room 2
Interior
Interior Features Cable TV Available, Decorative Lighting, Vaulted Ceiling(s)
Heating Central, Electric
Cooling Central Air, Electric
Flooring Carpet, Ceramic Tile, Laminate
Fireplaces Number 1
Fireplaces Type Decorative, Gas, Gas Logs, Living Room
Appliance Dishwasher, Disposal, Electric Oven, Gas Cooktop, Microwave
Heat Source Central, Electric
Laundry Electric Dryer Hookup, Utility Room, Full Size W/D Area
Exterior
Garage Spaces 3.0
Fence Block, Brick, Wood
Community Features Club House, Community Pool, Greenbelt, Park
Utilities Available City Sewer, City Water, Concrete, Curbs, Individual Gas Meter, Individual Water Meter, Sidewalk
Roof Type Composition
Garage Yes
Building
Lot Description Few Trees, Interior Lot, Landscaped, Lrg. Backyard Grass, Subdivision
Story Two
Foundation Slab
Structure Type Frame
Schools
School District Lewisville Isd
Others
Ownership Linda K. Marshall
Financing Conventional
Read Less Info
Want to know what your home might be worth? Contact us for a FREE valuation!

Our team is ready to help you sell your home for the highest possible price ASAP

©2024 North Texas Real Estate Information Systems.
Bought with Mallory Adams • Keller Williams Realty DPR
18333 Preston Rd # 100, Dallas, TX, 75252, United States


