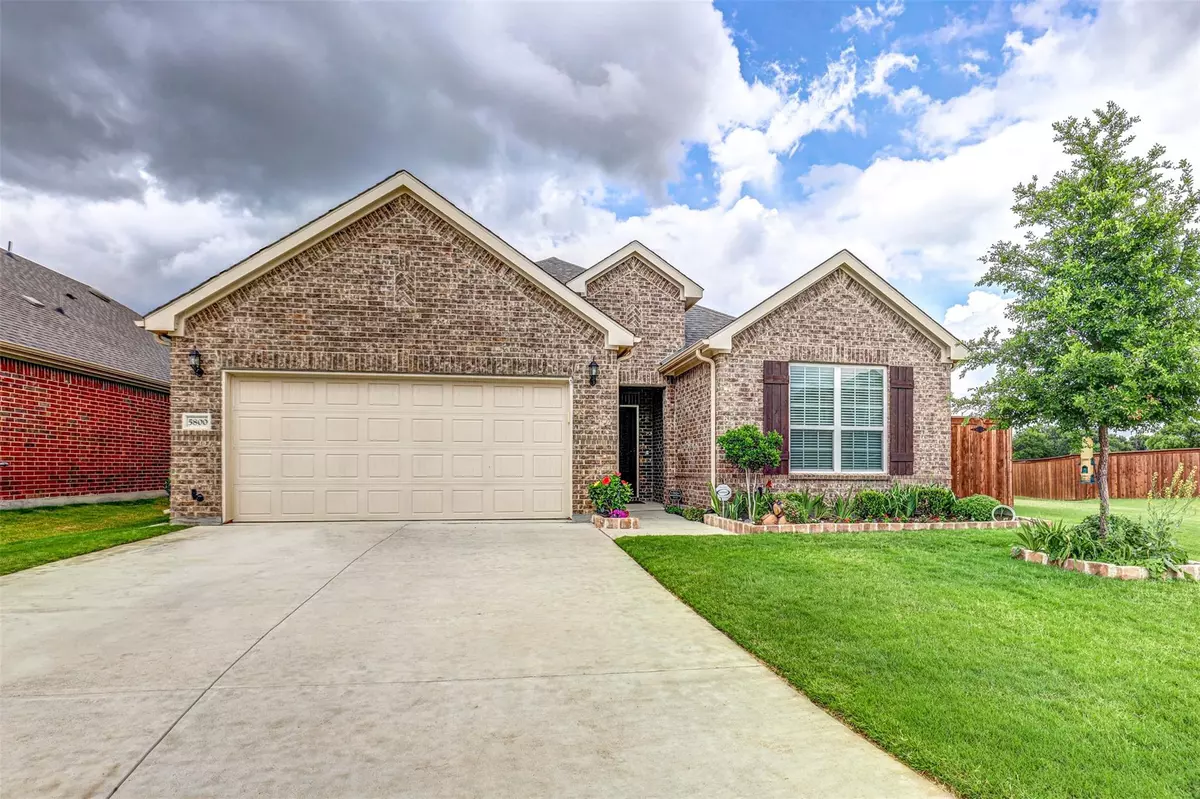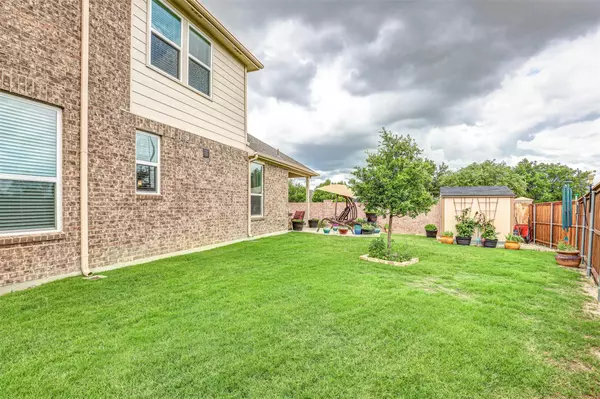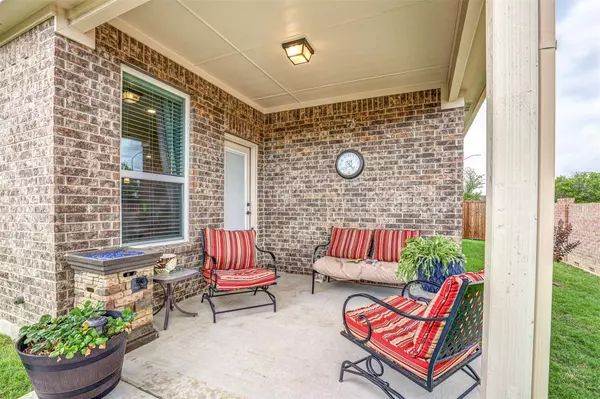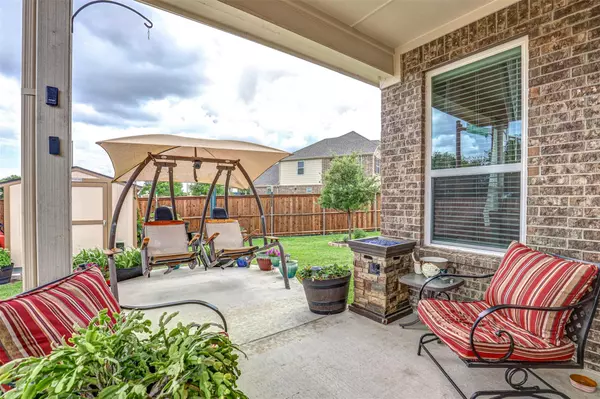$495,900
For more information regarding the value of a property, please contact us for a free consultation.
4 Beds
3 Baths
2,612 SqFt
SOLD DATE : 07/08/2022
Key Details
Property Type Single Family Home
Sub Type Single Family Residence
Listing Status Sold
Purchase Type For Sale
Square Footage 2,612 sqft
Price per Sqft $189
Subdivision Fossil Crk
MLS Listing ID 20073242
Sold Date 07/08/22
Style Contemporary/Modern
Bedrooms 4
Full Baths 3
HOA Fees $38/ann
HOA Y/N Mandatory
Year Built 2019
Annual Tax Amount $9,853
Lot Size 6,534 Sqft
Acres 0.15
Property Description
This home is in a great location near many restaurants and shopping. This home was built in 2019 and the only owners moved in after it was completed Owners are moving out of state due to employment. This home is move in ready with many extras. Open floor plan for entertaining. The house was well maintained. It has 2 offices. Large master suite. After the house was built there was a bad hail storm and the roof was damaged and the owner had a new level 4, hail proof roof installed. Outside they have a shed that is heated and air conditioned so the 2 little dogs had a place to stay with a doggy door. Dogs did not come in the house. This is a must see. Wont last long.
Location
State TX
County Tarrant
Community Curbs, Park, Perimeter Fencing, Sidewalks
Direction Take North Beach street to Fossil Creek and make a right. Take that road to Bramblebrook Lane and make a right to Coppermill and make a left
Rooms
Dining Room 1
Interior
Interior Features Cable TV Available, Decorative Lighting, Eat-in Kitchen, Flat Screen Wiring, High Speed Internet Available, Kitchen Island, Open Floorplan, Pantry, Vaulted Ceiling(s)
Heating Central, Electric
Cooling Ceiling Fan(s), Central Air, Electric, Roof Turbine(s)
Flooring Carpet, Ceramic Tile
Appliance Dishwasher, Disposal, Electric Oven, Gas Cooktop, Microwave, Plumbed For Gas in Kitchen, Refrigerator, Vented Exhaust Fan
Heat Source Central, Electric
Exterior
Exterior Feature Covered Patio/Porch, Rain Gutters, Storage
Garage Spaces 2.0
Fence Brick, Wood
Community Features Curbs, Park, Perimeter Fencing, Sidewalks
Utilities Available Asphalt, Cable Available, City Sewer, City Water, Community Mailbox, Individual Gas Meter, Individual Water Meter, Phone Available, Sewer Available, Sidewalk, Underground Utilities
Roof Type Composition,Shingle
Garage Yes
Building
Lot Description Cul-De-Sac, Few Trees, Greenbelt, Interior Lot, Landscaped, Sprinkler System, Subdivision
Story Two
Foundation Slab
Structure Type Brick
Schools
School District Eagle Mt-Saginaw Isd
Others
Ownership Reed
Acceptable Financing Cash, Conventional, FHA, VA Loan
Listing Terms Cash, Conventional, FHA, VA Loan
Financing Conventional
Read Less Info
Want to know what your home might be worth? Contact us for a FREE valuation!

Our team is ready to help you sell your home for the highest possible price ASAP

©2025 North Texas Real Estate Information Systems.
Bought with Teena Alders • Keller Williams Realty
18333 Preston Rd # 100, Dallas, TX, 75252, United States







