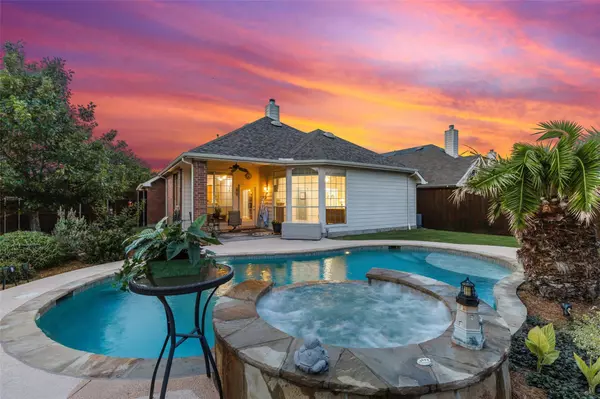$425,000
For more information regarding the value of a property, please contact us for a free consultation.
3 Beds
2 Baths
1,793 SqFt
SOLD DATE : 07/11/2022
Key Details
Property Type Single Family Home
Sub Type Single Family Residence
Listing Status Sold
Purchase Type For Sale
Square Footage 1,793 sqft
Price per Sqft $237
Subdivision Woodbridge Ph 6
MLS Listing ID 20078188
Sold Date 07/11/22
Style Traditional
Bedrooms 3
Full Baths 2
HOA Fees $40/ann
HOA Y/N Mandatory
Year Built 2003
Annual Tax Amount $6,657
Lot Size 7,666 Sqft
Acres 0.176
Lot Dimensions 65 x 118
Property Description
MULTIPLE OFFER DEADLINE: TUES 6-15 at 5:00 PM. SUMMERTIME IS HERE! 2003 Built 1-Story Highland Home Featuring A Spectacular Tropical Backyard Paradise! Enjoy a Sparkling Heated Pool & Spa w-Waterfall Features, Beautiful Custom Retaining Wall, Flowerbeds & Landscaping w-Palm trees, Luscious Flowering Plants; Updated Board-on-Board 8 Ft Privacy Fence(2016); Cov Patio+Open Outdoor BBQ Area! Additional Updates: Granite C-Tops, Kitchen Backsplash, SS Appliances; Wood-look Porcelain Floors in All areas Except Carpet in Living Room+3 Bedrooms; 2 Kohler High Boy Comform Toilets*40-Year Upgraded 2015 Roof w-10 yr warranty*2019 HVAC-Lennox High Efficiency Variable Capacity w- April Air Purification Filters+Rescue Air Service Plan*2017 Hot Water Heater*2019 Fence Restained*Pool Equipment-Pool Filter (2020), 2 Pump Activators (2016,2018), Polaris Robot*Rainbird Sprinkler System Control Panel (2020), Drip Watering System (2015), Full Sprinkers+Gutters*Cellular Window Shades for Energy Efficiency.
Location
State TX
County Dallas
Community Club House, Community Pool, Curbs, Fishing, Golf, Greenbelt, Jogging Path/Bike Path, Lake, Park, Perimeter Fencing, Playground, Pool, Sidewalks
Direction From Pres G Bush I-90, go North on Hwy 78 (past Firewheel Mall) into Sachse, Right on Woodbridge Parkway, left on Holly Crest, Right on Highland Crest, Left on Timbercrest. Corner Lot
Rooms
Dining Room 2
Interior
Interior Features Cable TV Available, Decorative Lighting, Granite Counters, High Speed Internet Available, Kitchen Island, Open Floorplan, Pantry, Walk-In Closet(s)
Heating Natural Gas
Cooling Attic Fan, Ceiling Fan(s), Central Air, Electric, ENERGY STAR Qualified Equipment
Flooring Carpet, Ceramic Tile, Other
Fireplaces Number 1
Fireplaces Type Brick, Family Room, Gas, Gas Logs, Gas Starter, Living Room
Appliance Dishwasher, Disposal, Electric Oven, Electric Range, Gas Water Heater, Microwave, Plumbed For Gas in Kitchen, Plumbed for Ice Maker
Heat Source Natural Gas
Laundry Electric Dryer Hookup, Utility Room, Full Size W/D Area, Washer Hookup
Exterior
Exterior Feature Covered Patio/Porch, Rain Gutters, Private Yard
Garage Spaces 2.0
Fence Back Yard, Wood
Pool Gunite, Heated, In Ground, Outdoor Pool, Pool Sweep, Pool/Spa Combo, Private, Water Feature, Waterfall
Community Features Club House, Community Pool, Curbs, Fishing, Golf, Greenbelt, Jogging Path/Bike Path, Lake, Park, Perimeter Fencing, Playground, Pool, Sidewalks
Utilities Available City Sewer, City Water, Curbs, Individual Gas Meter, Individual Water Meter, Natural Gas Available, Sidewalk, Underground Utilities
Roof Type Composition
Garage Yes
Private Pool 1
Building
Lot Description Corner Lot, Few Trees, Interior Lot, Landscaped, Lrg. Backyard Grass, Sprinkler System, Subdivision
Story One
Foundation Slab
Structure Type Brick
Schools
School District Garland Isd
Others
Acceptable Financing Cash, Conventional, FHA, VA Loan
Listing Terms Cash, Conventional, FHA, VA Loan
Financing Conventional
Special Listing Condition Aerial Photo
Read Less Info
Want to know what your home might be worth? Contact us for a FREE valuation!

Our team is ready to help you sell your home for the highest possible price ASAP

©2025 North Texas Real Estate Information Systems.
Bought with AnnMarie Eidmann • Monument Realty
18333 Preston Rd # 100, Dallas, TX, 75252, United States







