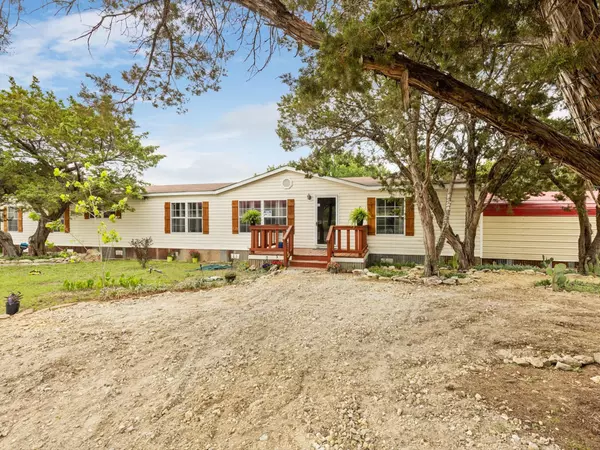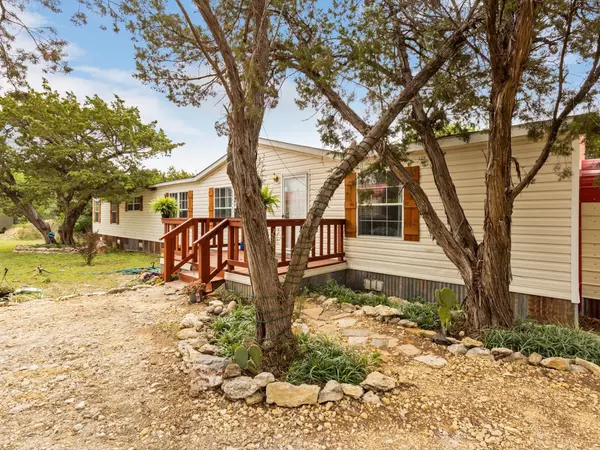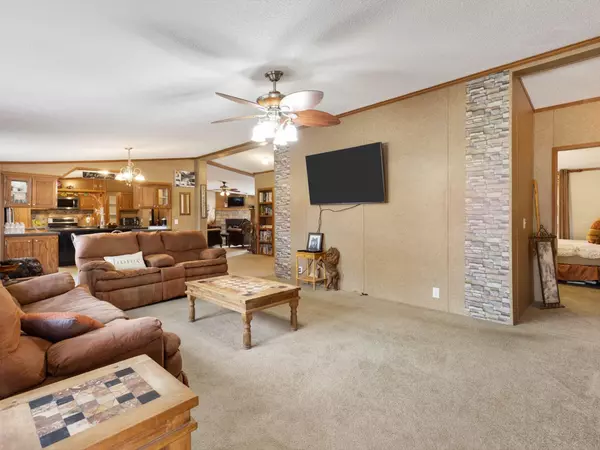$274,900
For more information regarding the value of a property, please contact us for a free consultation.
4 Beds
2 Baths
2,294 SqFt
SOLD DATE : 07/12/2022
Key Details
Property Type Single Family Home
Sub Type Single Family Residence
Listing Status Sold
Purchase Type For Sale
Square Footage 2,294 sqft
Price per Sqft $119
Subdivision Lake Granbury Estates
MLS Listing ID 20044941
Sold Date 07/12/22
Bedrooms 4
Full Baths 2
HOA Fees $24/ann
HOA Y/N Mandatory
Year Built 2007
Annual Tax Amount $1,661
Lot Size 1.470 Acres
Acres 1.47
Property Description
Welcome Home to this Park like setting with this 1.47 acre that includes three lots and even a natural spring at the back of the property. This roomy and very comfortable home has plenty to offer. Open concept floor plan with living area open to dining and kitchen and even a second living room. There is a room that is a home office that makes working from home easy. Master bedroom is nice size with master bath offering soaking tub, separate shower, walk in closet. The other three bedrooms on opposite side of the house each room is nice size with great closets.you step out the back on the deck to see every kids dream of a playhouse with a slide going to the yard below. Large wood deck with built in grill overlooking the abundance of trees and nature. Located less than a mile from Lake Granbury, There is a 4 car carport, a storage attached with awning. Under the large covered deck off the back is more storage. Buyer and buyers agent to verify all school zones and information
Location
State TX
County Hood
Direction please use GPS for directions
Rooms
Dining Room 1
Interior
Interior Features Decorative Lighting, Eat-in Kitchen, High Speed Internet Available, Kitchen Island, Open Floorplan, Walk-In Closet(s)
Heating Central, Electric, Fireplace Insert
Cooling Ceiling Fan(s), Central Air, Electric
Flooring Carpet, Laminate, Vinyl
Fireplaces Number 1
Fireplaces Type Decorative, Electric
Appliance Dishwasher, Electric Range, Electric Water Heater, Microwave, None
Heat Source Central, Electric, Fireplace Insert
Laundry Electric Dryer Hookup, Utility Room, Full Size W/D Area, Washer Hookup
Exterior
Exterior Feature Attached Grill, Storage
Carport Spaces 4
Fence None
Utilities Available Aerobic Septic, All Weather Road, Co-op Electric, Co-op Water, Septic
Roof Type Composition
Garage Yes
Building
Lot Description Interior Lot, Landscaped, Lrg. Backyard Grass, Many Trees, Rugged, Sloped, Subdivision
Story One
Foundation Block, Other
Structure Type Siding
Schools
School District Granbury Isd
Others
Restrictions Other
Ownership Erika Vennink Gonyea
Acceptable Financing Cash, Conventional, FHA, VA Loan
Listing Terms Cash, Conventional, FHA, VA Loan
Financing USDA
Special Listing Condition Aerial Photo
Read Less Info
Want to know what your home might be worth? Contact us for a FREE valuation!

Our team is ready to help you sell your home for the highest possible price ASAP

©2025 North Texas Real Estate Information Systems.
Bought with Steven Dewitt • Alliance Real Estate
18333 Preston Rd # 100, Dallas, TX, 75252, United States







