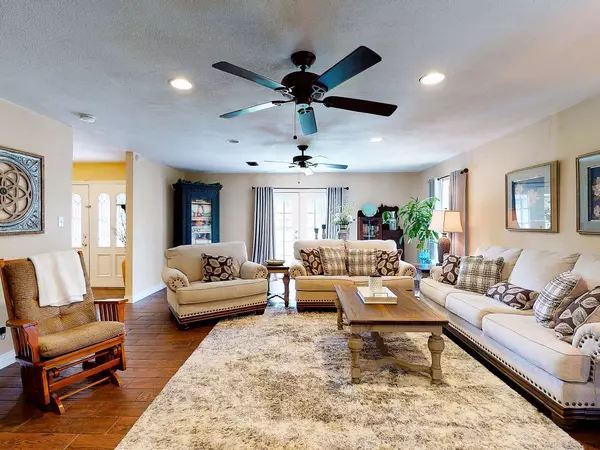$325,900
For more information regarding the value of a property, please contact us for a free consultation.
4 Beds
3 Baths
2,904 SqFt
SOLD DATE : 07/15/2022
Key Details
Property Type Single Family Home
Sub Type Single Family Residence
Listing Status Sold
Purchase Type For Sale
Square Footage 2,904 sqft
Price per Sqft $112
Subdivision Morningside
MLS Listing ID 20059383
Sold Date 07/15/22
Style Traditional
Bedrooms 4
Full Baths 3
HOA Y/N None
Year Built 1978
Annual Tax Amount $3,757
Lot Size 0.322 Acres
Acres 0.322
Property Description
Beautiful well maintained 4 bedroom, 3 bathroom home in Morningside! This 2900 plus Sq Ft Traditional Ranch style home has it all! Large formal living area with lots of natural light and a stone front wood burning fireplace. The galley kitchen has new cabinets, stainless built-in microwave, dishwasher, disposal, and breakfast room! Large formal dining with recessed lighting, perfect for holiday dinners. The second living room is complete with wet bar and room for an additional fridge. The oversized master bedroom is complete with recessed lighting & room for a seating area! The beautiful custom primary shower boosts dual rain heads with eight jet sprays. Updates include new flooring, lighting, cabinets, paint, fixtures, bathroom tile, sinks, doors, and doorknobs. New 5 Ton Outdoor AC Unit installed in 2021. All foundation work has already been completed, with a transferrable warranty. This is a definite must see!
Location
State TX
County Lamar
Direction From Loop 286, Morningside Dr, left on 39th, house on the right SIY
Rooms
Dining Room 2
Interior
Interior Features Built-in Features, Cable TV Available, Chandelier, Decorative Lighting, Eat-in Kitchen, Flat Screen Wiring, High Speed Internet Available, Pantry, Vaulted Ceiling(s), Walk-In Closet(s), Wet Bar
Heating Central, Electric, Fireplace(s)
Cooling Ceiling Fan(s), Central Air
Flooring Carpet, See Remarks, Tile, Other
Fireplaces Number 1
Fireplaces Type Living Room, Wood Burning
Appliance Dishwasher, Disposal, Dryer, Microwave, Convection Oven, Refrigerator, Washer
Heat Source Central, Electric, Fireplace(s)
Laundry Electric Dryer Hookup, Utility Room, Full Size W/D Area, Washer Hookup
Exterior
Garage Spaces 2.0
Fence Back Yard, Fenced, Full, Gate, Privacy, Wood
Utilities Available City Sewer, City Water
Roof Type Composition
Garage Yes
Building
Lot Description Few Trees, Interior Lot, Landscaped, Level, Subdivision
Story One
Foundation Slab
Structure Type Brick,Wood
Schools
School District Paris Isd
Others
Ownership Matthew Leonard
Acceptable Financing Cash, Contact Agent, Conventional, FHA
Listing Terms Cash, Contact Agent, Conventional, FHA
Financing Cash
Special Listing Condition Aerial Photo
Read Less Info
Want to know what your home might be worth? Contact us for a FREE valuation!

Our team is ready to help you sell your home for the highest possible price ASAP

©2024 North Texas Real Estate Information Systems.
Bought with J.W. Ross • United Country Altaterra Realt
18333 Preston Rd # 100, Dallas, TX, 75252, United States







