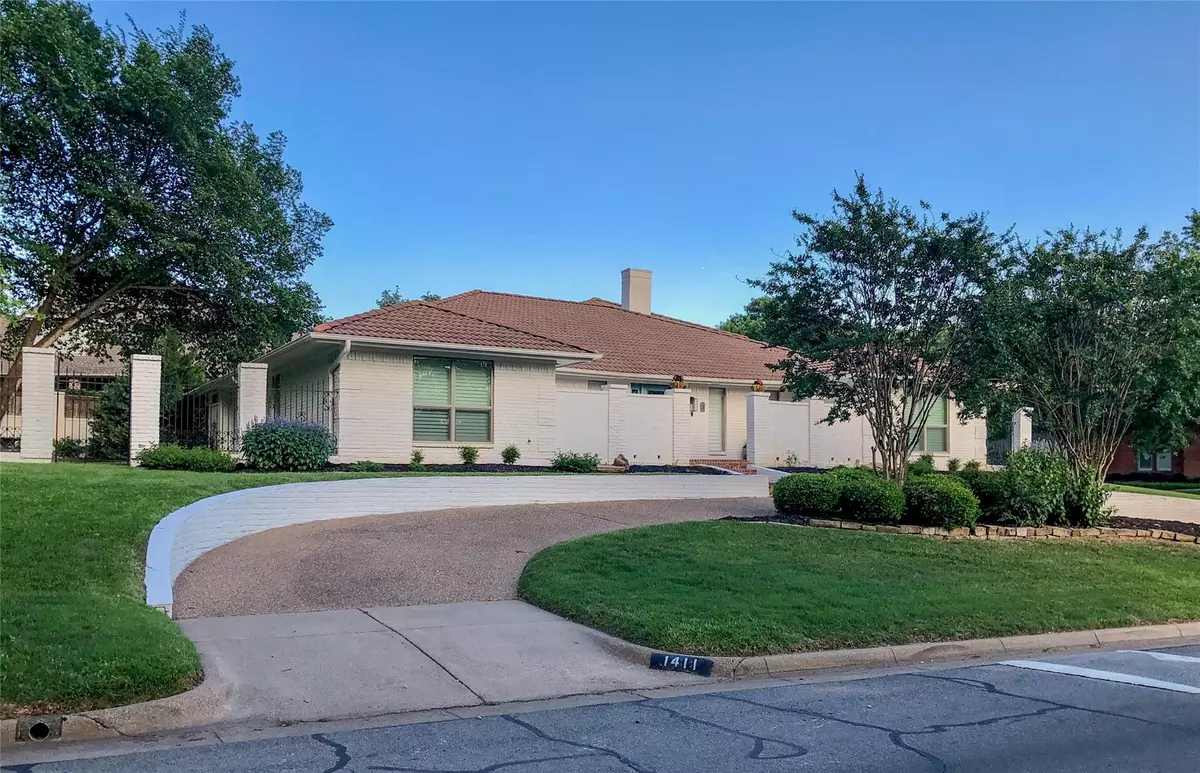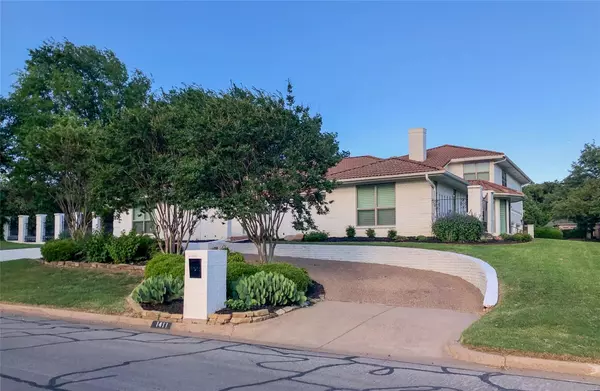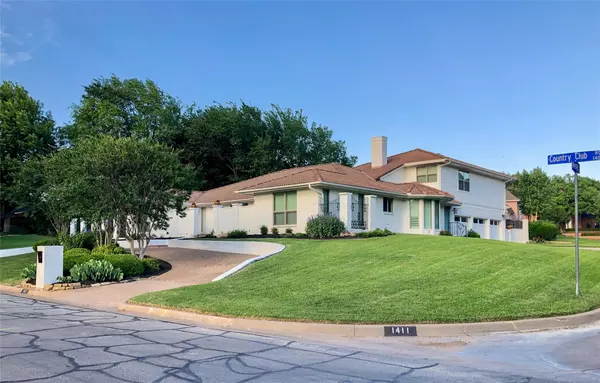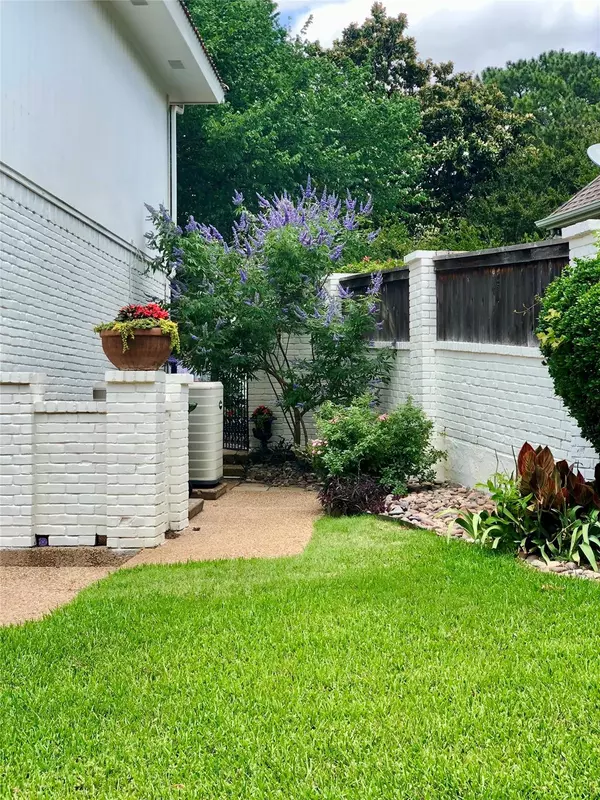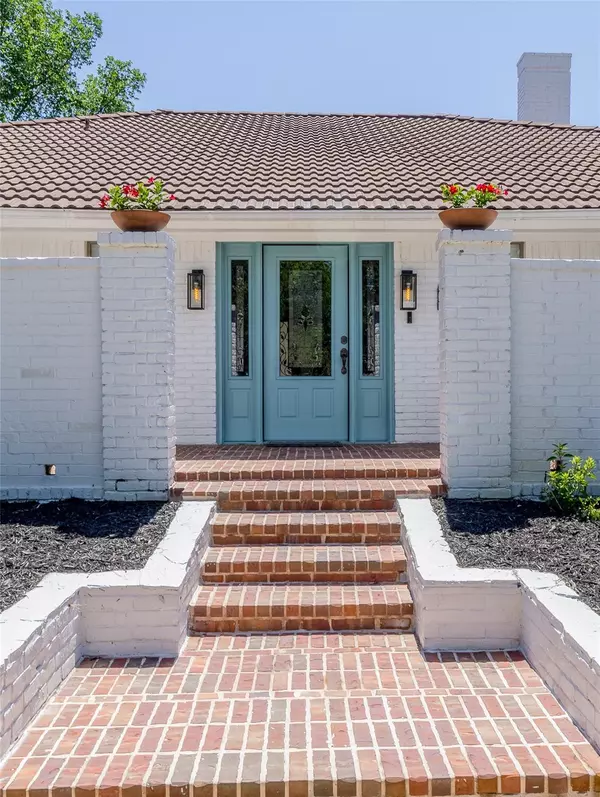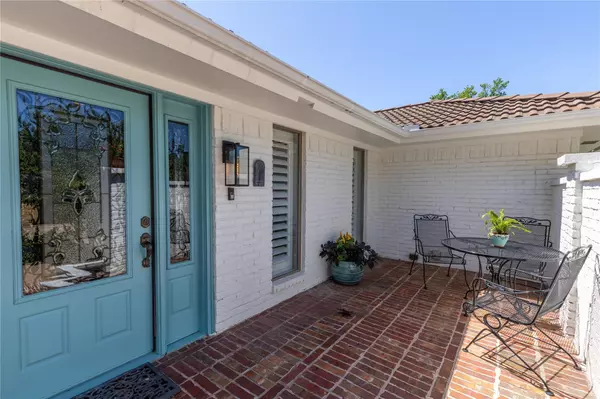$650,000
For more information regarding the value of a property, please contact us for a free consultation.
3 Beds
3 Baths
3,277 SqFt
SOLD DATE : 07/15/2022
Key Details
Property Type Single Family Home
Sub Type Single Family Residence
Listing Status Sold
Purchase Type For Sale
Square Footage 3,277 sqft
Price per Sqft $198
Subdivision Shady Valley Estates
MLS Listing ID 20071210
Sold Date 07/15/22
Style Traditional
Bedrooms 3
Full Baths 3
HOA Y/N None
Year Built 1979
Annual Tax Amount $10,498
Lot Size 10,323 Sqft
Acres 0.237
Property Description
Rare opportunity in the prestigious Shady Valley Estates on a large corner lot, with access to a golf cart path right across the street! This home showcases tall ceilings and beautiful hardwood floors throughout. The updated kitchen features quartz countertops, a farm sink, and stainless steel appliances with a breakfast area nook! The sunk-in living room has skylights, wood beam columns outlining the living area, and a wet bar off the main area. The master suite has large windows with plantation shutters, separate his and her sides with a jetted tub, and a separate stand-up shower. The area upstairs has tons of built ends. The outside area has a covered porch and an extended uncovered patio perfect for entertaining guests. The original 3-car garage was converted to accommodate 2 cars, a golf cart and a storage office area but can be converted back. Call us today to make this house your home!
Location
State TX
County Tarrant
Community Curbs
Direction On the corner of Country Club Rd and Wedge Dr.
Rooms
Dining Room 2
Interior
Interior Features Built-in Features, Cable TV Available, Cathedral Ceiling(s), Cedar Closet(s), Chandelier, Decorative Lighting, Eat-in Kitchen, High Speed Internet Available, Natural Woodwork, Pantry, Smart Home System, Wainscoting, Walk-In Closet(s), Wet Bar, Wired for Data
Heating Central, Electric, ENERGY STAR Qualified Equipment, ENERGY STAR/ACCA RSI Qualified Installation, Heat Pump
Cooling Attic Fan, Ceiling Fan(s), Central Air, Electric, ENERGY STAR Qualified Equipment, Heat Pump
Flooring Hardwood, Terrazzo, Tile
Fireplaces Number 1
Fireplaces Type Brick, Great Room, Living Room, Raised Hearth
Equipment Irrigation Equipment
Appliance Dishwasher, Disposal, Dryer, Electric Cooktop, Electric Oven, Electric Range, Convection Oven, Double Oven, Plumbed for Ice Maker, Refrigerator, Vented Exhaust Fan, Washer
Heat Source Central, Electric, ENERGY STAR Qualified Equipment, ENERGY STAR/ACCA RSI Qualified Installation, Heat Pump
Laundry Electric Dryer Hookup, Utility Room, Full Size W/D Area, Washer Hookup
Exterior
Exterior Feature Lighting, Private Entrance
Garage Spaces 2.0
Fence Brick, Privacy, Wood
Community Features Curbs
Utilities Available City Sewer, City Water, Curbs, Electricity Connected, Individual Water Meter, Natural Gas Available, Phone Available, Underground Utilities
Roof Type Tile
Garage Yes
Building
Lot Description Corner Lot, Landscaped, Rolling Slope, Sprinkler System, Subdivision
Story Two
Foundation Slab
Structure Type Brick
Schools
School District Arlington Isd
Others
Ownership See Tax
Acceptable Financing Cash, Conventional, FHA, VA Loan
Listing Terms Cash, Conventional, FHA, VA Loan
Financing Conventional
Read Less Info
Want to know what your home might be worth? Contact us for a FREE valuation!

Our team is ready to help you sell your home for the highest possible price ASAP

©2025 North Texas Real Estate Information Systems.
Bought with Steve Penate • Jason Mitchell Real Estate
18333 Preston Rd # 100, Dallas, TX, 75252, United States


