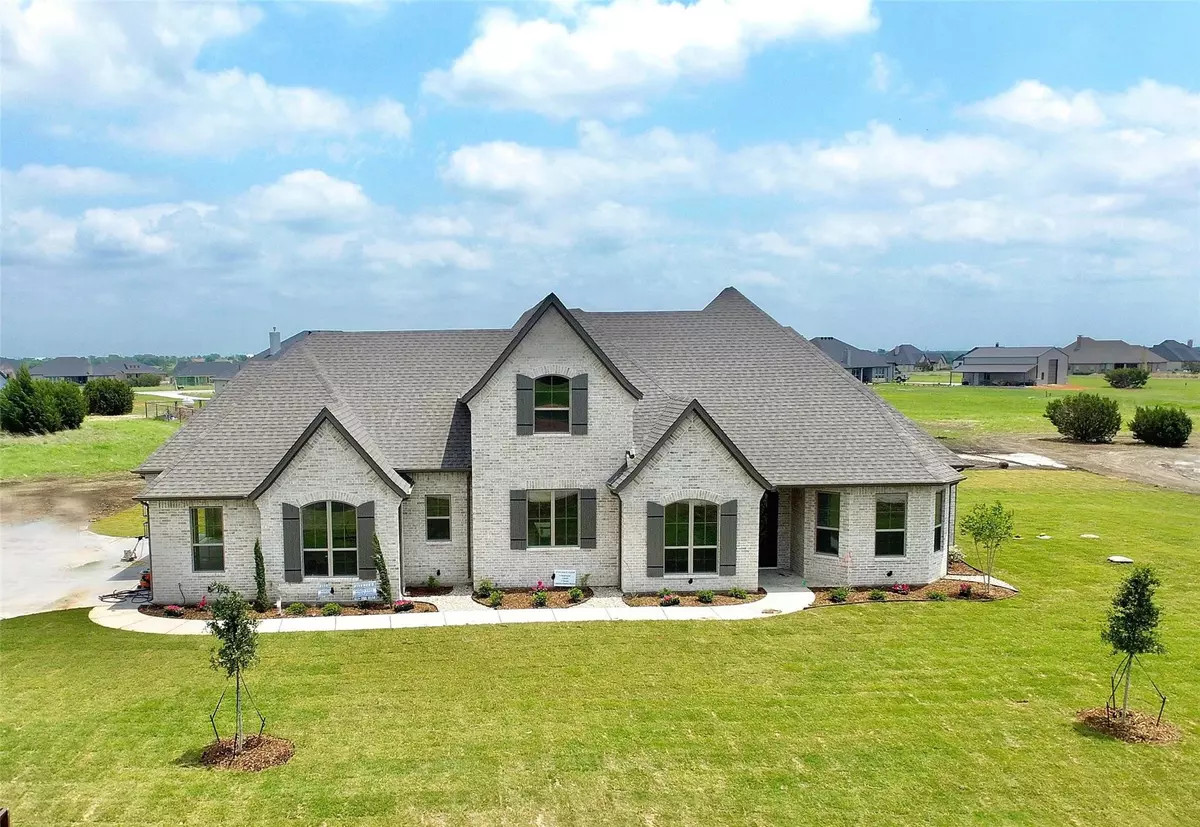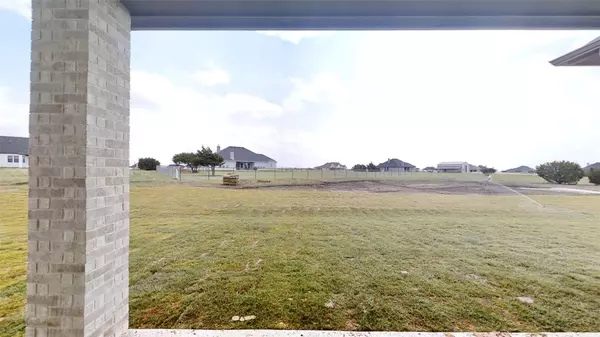$698,750
For more information regarding the value of a property, please contact us for a free consultation.
4 Beds
3 Baths
2,904 SqFt
SOLD DATE : 07/25/2022
Key Details
Property Type Single Family Home
Sub Type Single Family Residence
Listing Status Sold
Purchase Type For Sale
Square Footage 2,904 sqft
Price per Sqft $240
Subdivision Starlight Ranch
MLS Listing ID 20050403
Sold Date 07/25/22
Style Traditional
Bedrooms 4
Full Baths 3
HOA Fees $35/ann
HOA Y/N Mandatory
Year Built 2022
Lot Size 1.000 Acres
Acres 1.0
Property Description
Stunning new home in Godley's sought-after Starlight Ranch you will be minutes from the Chisholm Trail for an easy hop to the Metro-Plex. Soaring ceiling heights & tons of natural light greet you when you enter & you are going to love this kitchen. Huge work island, quartz counters, farm house sink, double ovens, gas cook top, Kitchen Aid appliances, custom cabinetry & a pantry you could get lost in, all overlooking the spacious living room with tons of windows & a gas fireplace. Downstairs boasts a Private Study, Guest Room, Guest Bath & Master with luxurious en suite bath featuring a soaker tub, dual sinks, separate shower, & cavernous closet with easy access winter racks. Media Room, 2 more guest bedrooms & a full bath upstairs. On a 1+ acre lot that is fully sodded with sprinkler system, 500 gal. buried propane tank, salt finished porches & driveway. Side yard is large enough for a workshop. Home is foam encapsulated for energy efficiency. In Godley ISD & outside the city limits!
Location
State TX
County Johnson
Direction From Hwy 171 take N Main Street. Turn left on 1003A. Right into Starlight Ranch onto Starlight Ranch Road. Follow Starlight Ranch to Vega Road on the Right. Property will be on the Right. Sign in the yard. GPS will not find this street yet! Following driving directions.
Rooms
Dining Room 1
Interior
Interior Features Decorative Lighting, Kitchen Island, Open Floorplan, Wainscoting, Walk-In Closet(s)
Heating Central
Cooling Ceiling Fan(s), Central Air
Flooring Carpet, Ceramic Tile
Fireplaces Number 1
Fireplaces Type Living Room
Equipment Home Theater, Irrigation Equipment
Appliance Dishwasher, Disposal, Electric Oven, Gas Cooktop, Microwave, Double Oven, Plumbed For Gas in Kitchen, Tankless Water Heater
Heat Source Central
Laundry Utility Room, Full Size W/D Area, Washer Hookup
Exterior
Exterior Feature Covered Patio/Porch, Rain Gutters
Garage Spaces 3.0
Fence None
Utilities Available Septic
Roof Type Composition
Garage Yes
Building
Lot Description Interior Lot, Irregular Lot, Level, Subdivision
Story Two
Foundation Slab
Structure Type Rock/Stone
Schools
School District Godley Isd
Others
Restrictions Deed
Acceptable Financing Cash, Conventional, VA Loan
Listing Terms Cash, Conventional, VA Loan
Financing Conventional
Special Listing Condition Deed Restrictions
Read Less Info
Want to know what your home might be worth? Contact us for a FREE valuation!

Our team is ready to help you sell your home for the highest possible price ASAP

©2024 North Texas Real Estate Information Systems.
Bought with Kelvin Kidd • Bryan Bjerke
18333 Preston Rd # 100, Dallas, TX, 75252, United States







