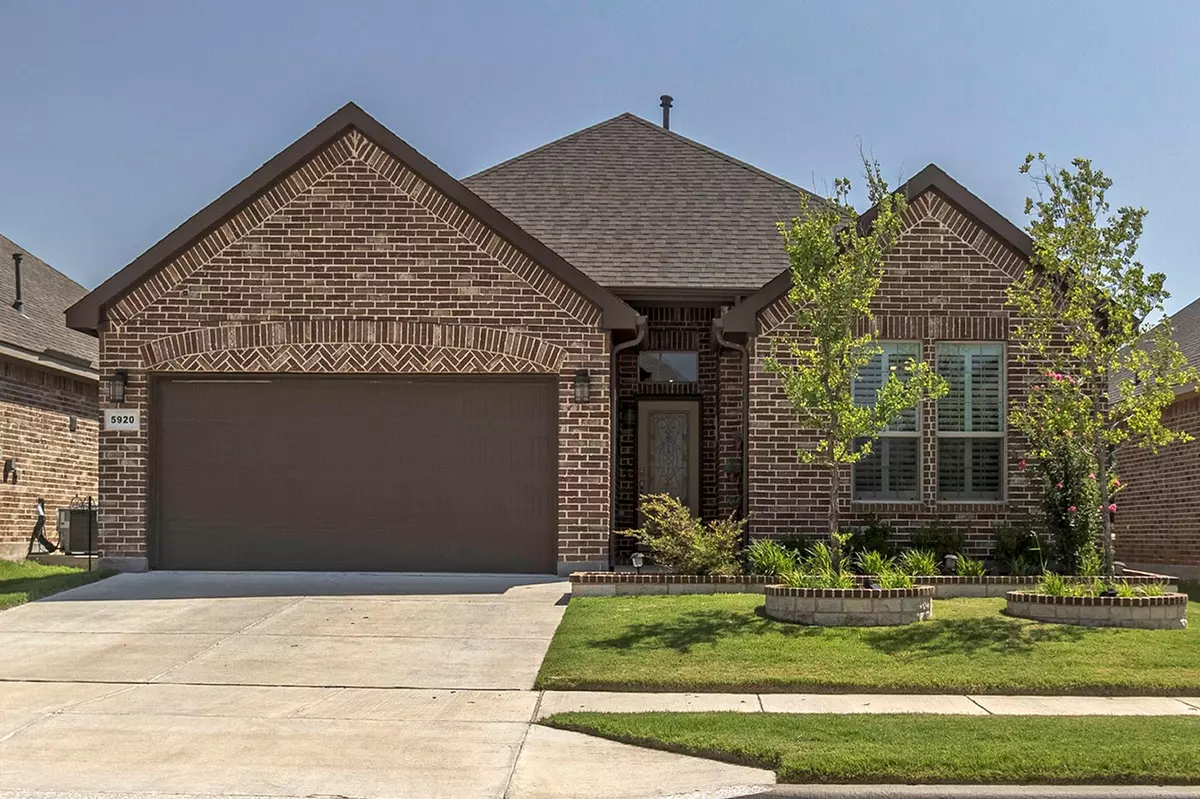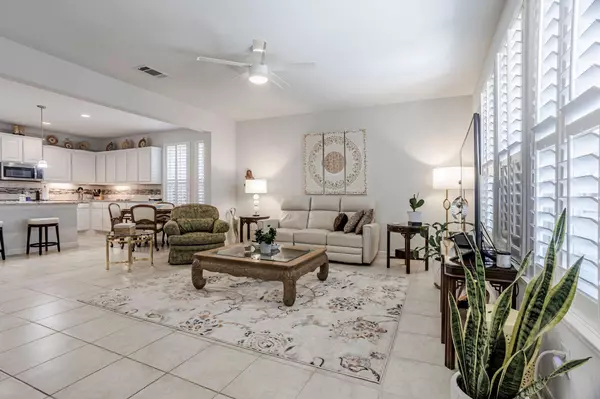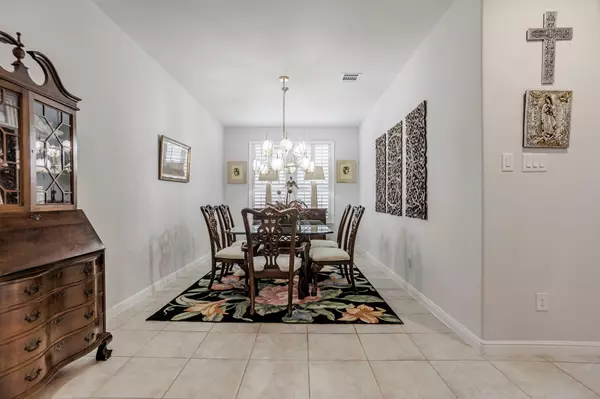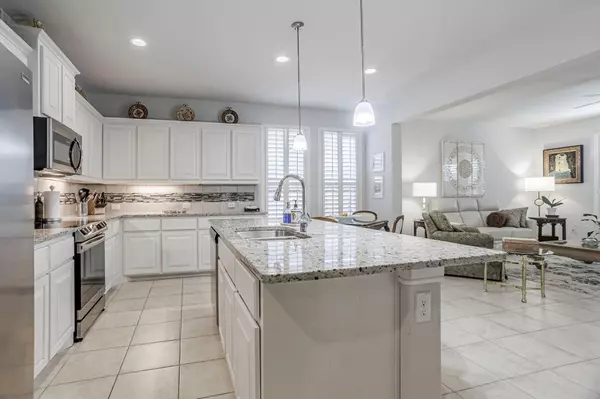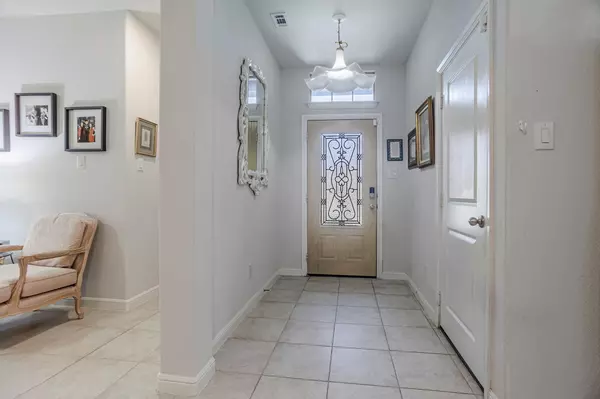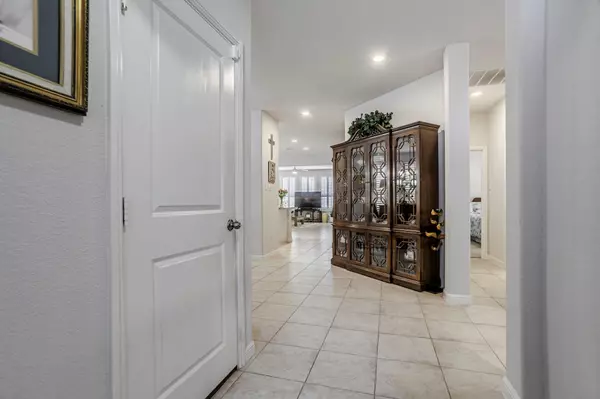$409,999
For more information regarding the value of a property, please contact us for a free consultation.
3 Beds
2 Baths
2,202 SqFt
SOLD DATE : 07/25/2022
Key Details
Property Type Single Family Home
Sub Type Single Family Residence
Listing Status Sold
Purchase Type For Sale
Square Footage 2,202 sqft
Price per Sqft $186
Subdivision Fossil Crk
MLS Listing ID 20085297
Sold Date 07/25/22
Style Traditional
Bedrooms 3
Full Baths 2
HOA Fees $40/ann
HOA Y/N Mandatory
Year Built 2019
Annual Tax Amount $7,897
Lot Size 5,488 Sqft
Acres 0.126
Property Description
Beautiful open floorplan in this like new DR HORTON home in The Meadows at Fossil Creek in N Ft Worth. Upgraded front door and an abundance of light throughout with plantation shutters, includes a Formal Dining and Flex area for study, play area, den or put a wall up and have a 4th bedroom with closet, sits in between the two secondary bedrooms. Large Kitchen with SS appliances, Refrigerator stays, sink in granite island, electric stovetop, but plumbed for gas, walk-in pantry, walk-in laundry room. Tile in all main areas and master bedroom, 2 bedrooms carpeted. Private Owner's Retreat with dual sink vanity, garden tub, separate upgraded frameless shower ($6,500) & huge walk-in-closet. Smart Home System with remote, covered back patio with extended pad, gas hookup on patio for gas grill, 6ft wooden fence, gorgeous perennials in backyard, Cannas, Crepe myrtle, pear tree. Desired location with surrounding shopping, dinning, golf courses, entertainment and easy access to freeways.
Location
State TX
County Tarrant
Community Golf
Direction East on Fossil Creek Blvd, go around round-about to N. Riverside Dr., The Meadows at Fossil Creek will be on your Right. Turn on Right on Cricklewood Ln and left on Stream.
Rooms
Dining Room 2
Interior
Interior Features Cable TV Available, Decorative Lighting, Double Vanity, Granite Counters, High Speed Internet Available, Kitchen Island, Open Floorplan, Pantry, Smart Home System, Walk-In Closet(s)
Heating Central, Electric
Cooling Ceiling Fan(s), Central Air
Flooring Carpet, Ceramic Tile
Appliance Dishwasher, Disposal, Electric Cooktop, Electric Oven, Gas Water Heater, Microwave, Plumbed For Gas in Kitchen, Refrigerator, Vented Exhaust Fan
Heat Source Central, Electric
Laundry Utility Room, Full Size W/D Area
Exterior
Exterior Feature Covered Patio/Porch, Rain Gutters
Garage Spaces 2.0
Fence Wood
Community Features Golf
Utilities Available City Sewer, City Water, Concrete, Curbs, Individual Gas Meter, Sidewalk, Underground Utilities
Roof Type Composition
Garage Yes
Building
Lot Description Few Trees, Interior Lot, Landscaped, Sprinkler System, Subdivision
Story One
Foundation Slab
Structure Type Brick
Schools
School District Eagle Mt-Saginaw Isd
Others
Restrictions Deed
Ownership of record
Acceptable Financing Cash, Conventional, Lease Back
Listing Terms Cash, Conventional, Lease Back
Financing Cash
Read Less Info
Want to know what your home might be worth? Contact us for a FREE valuation!

Our team is ready to help you sell your home for the highest possible price ASAP

©2025 North Texas Real Estate Information Systems.
Bought with Albert Mokry • Fathom Realty
18333 Preston Rd # 100, Dallas, TX, 75252, United States


