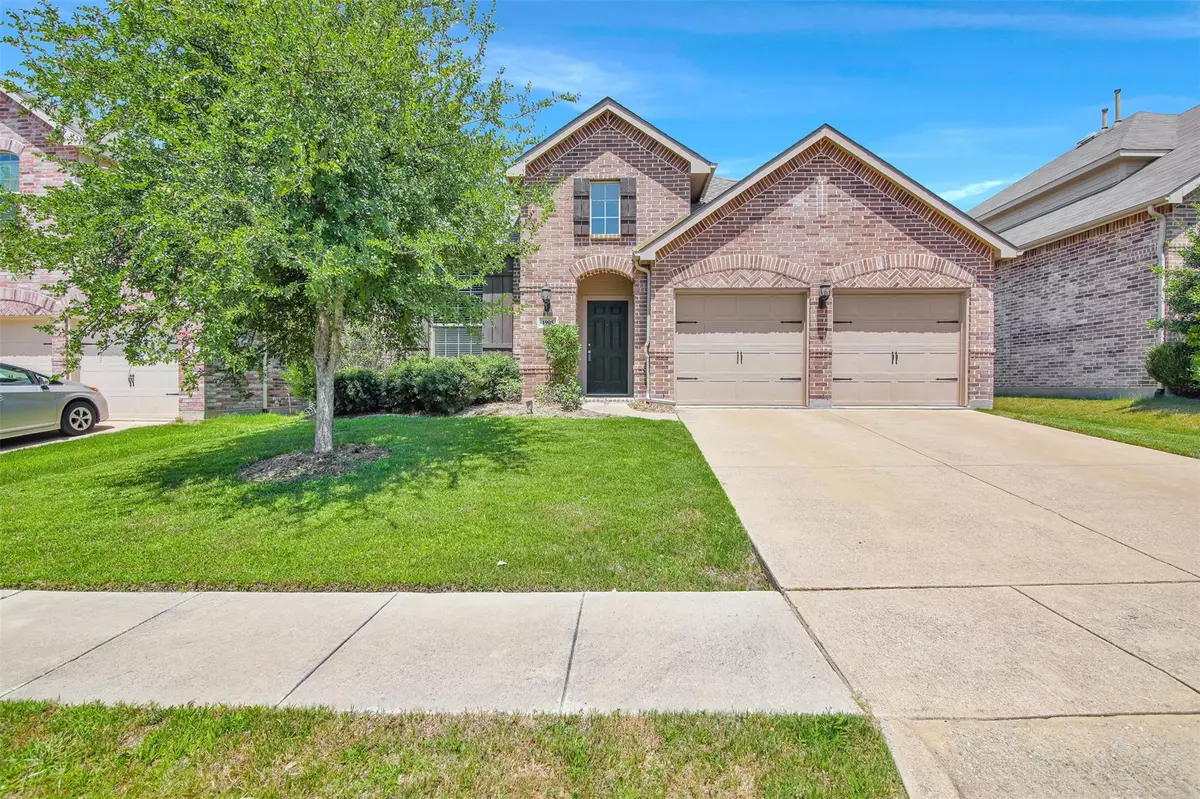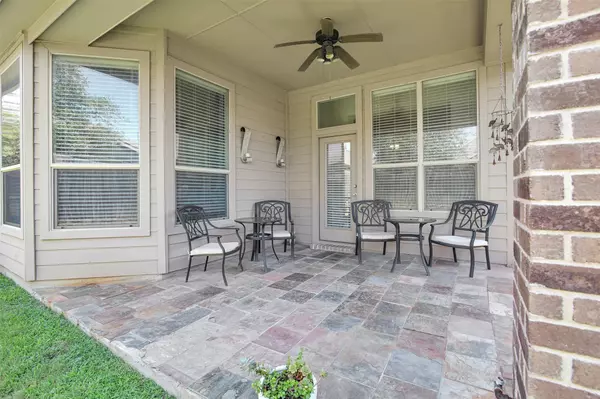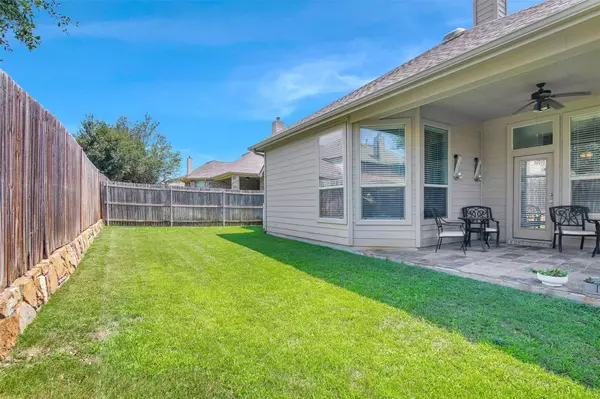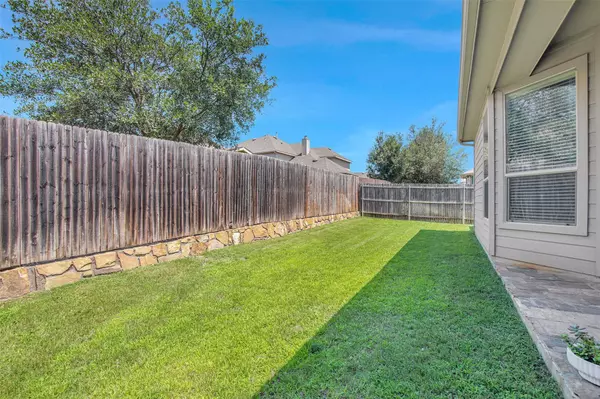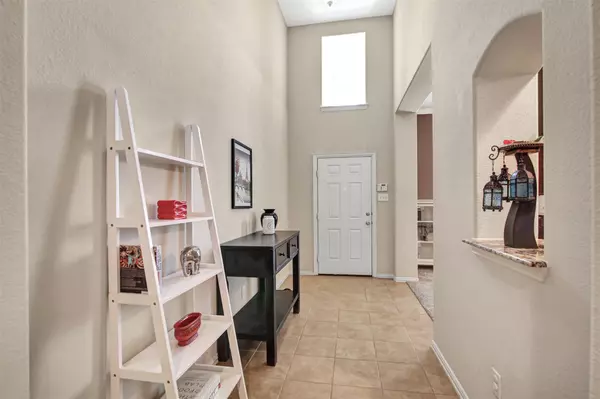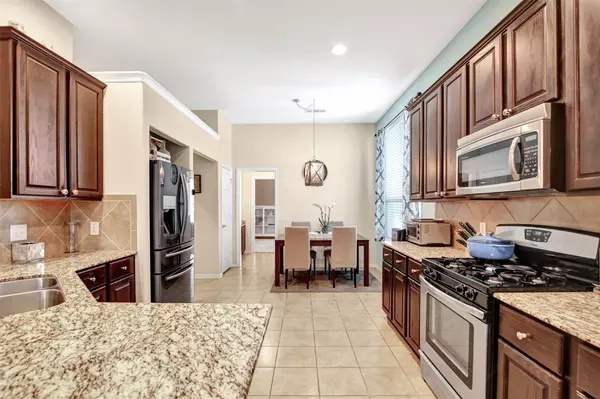$435,000
For more information regarding the value of a property, please contact us for a free consultation.
3 Beds
2 Baths
2,298 SqFt
SOLD DATE : 07/27/2022
Key Details
Property Type Single Family Home
Sub Type Single Family Residence
Listing Status Sold
Purchase Type For Sale
Square Footage 2,298 sqft
Price per Sqft $189
Subdivision Woodbridge
MLS Listing ID 20092359
Sold Date 07/27/22
Style Traditional
Bedrooms 3
Full Baths 2
HOA Fees $40/ann
HOA Y/N Mandatory
Year Built 2010
Annual Tax Amount $6,858
Lot Size 5,575 Sqft
Acres 0.128
Lot Dimensions 51x111x50x111
Property Description
Welcome to impressive Woodbridge planned community featuring community pool, greenbelts, parks, lake feature & hike-bike trail. Lovely one level Horizon Home built with popular open floor plan. The decor is neutral for ease of decorating. The living area has a focal stone fireplace. Abundant handsome cabinets & extensive granite countertops give the kitchen great space for flow & entertaining. A butler's pantry or planning area with granite top provides additional storage & serving space. The kitchen has stainless appliances & gas cooktop range. The primary bedroom is secluded for privacy away from the other bedrooms. There is a flex space providing an additional multi-use area for play, music, 2nd living area. The bedroom sizes are spacious & ceiling fans are present. Enjoy and relax on the covered patio. Lots of windows give a light-bright feeling. Wonderful home that has been well maintained.
Location
State TX
County Collin
Community Club House, Community Pool, Greenbelt, Jogging Path/Bike Path, Lake, Park, Playground, Sidewalks
Direction President George Bush Turnpike, north on Miles Road, right on Sachse Road, left on Creek Crossing Lane, right on Lost Highlands Lane, left on Fairland Drive, right on Fairway Crossing Road. Home Home is located on the right - sign in the yard.
Rooms
Dining Room 2
Interior
Interior Features Cable TV Available, Decorative Lighting, Flat Screen Wiring, Granite Counters, High Speed Internet Available, Open Floorplan, Pantry, Walk-In Closet(s)
Heating Central, Natural Gas
Cooling Central Air, Electric
Flooring Carpet, Ceramic Tile
Fireplaces Number 1
Fireplaces Type Gas, Gas Logs, Gas Starter, Stone
Appliance Dishwasher, Disposal, Electric Oven, Gas Range, Microwave, Plumbed for Ice Maker
Heat Source Central, Natural Gas
Laundry Electric Dryer Hookup, Utility Room, Full Size W/D Area, Washer Hookup
Exterior
Exterior Feature Covered Patio/Porch, Rain Gutters
Garage Spaces 2.0
Fence Wood
Community Features Club House, Community Pool, Greenbelt, Jogging Path/Bike Path, Lake, Park, Playground, Sidewalks
Utilities Available Cable Available, City Sewer, City Water, Concrete, Curbs, Sidewalk, Underground Utilities
Roof Type Composition
Garage Yes
Building
Lot Description Few Trees, Interior Lot, Landscaped, Sprinkler System, Subdivision
Story One
Foundation Slab
Structure Type Brick
Schools
School District Wylie Isd
Others
Restrictions Deed
Ownership See Tax Rolls
Acceptable Financing Cash, Conventional, FHA, VA Loan
Listing Terms Cash, Conventional, FHA, VA Loan
Financing Conventional
Special Listing Condition Deed Restrictions, Survey Available
Read Less Info
Want to know what your home might be worth? Contact us for a FREE valuation!

Our team is ready to help you sell your home for the highest possible price ASAP

©2025 North Texas Real Estate Information Systems.
Bought with Brynn Rogers • Keller Williams Central
18333 Preston Rd # 100, Dallas, TX, 75252, United States


