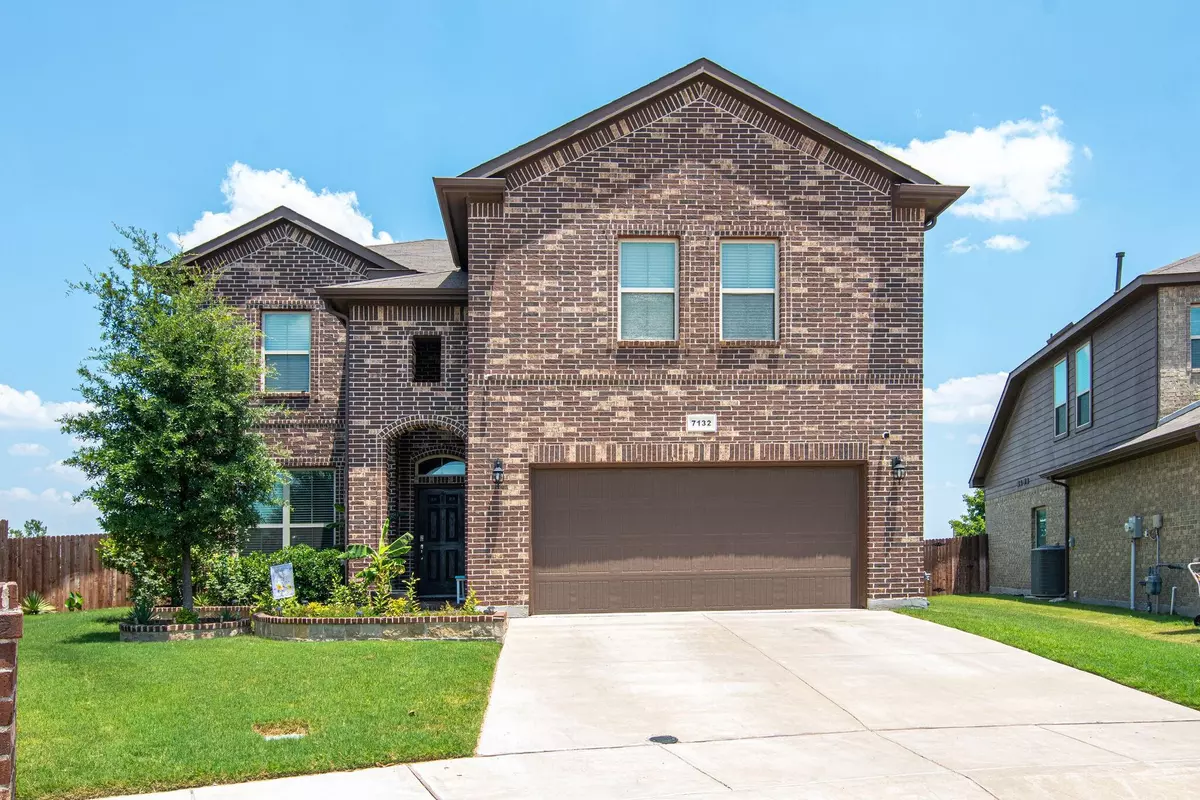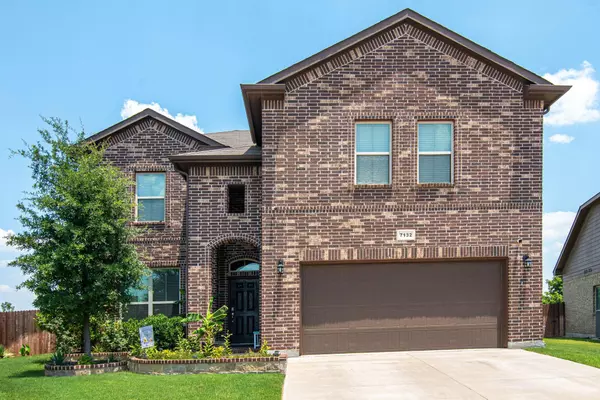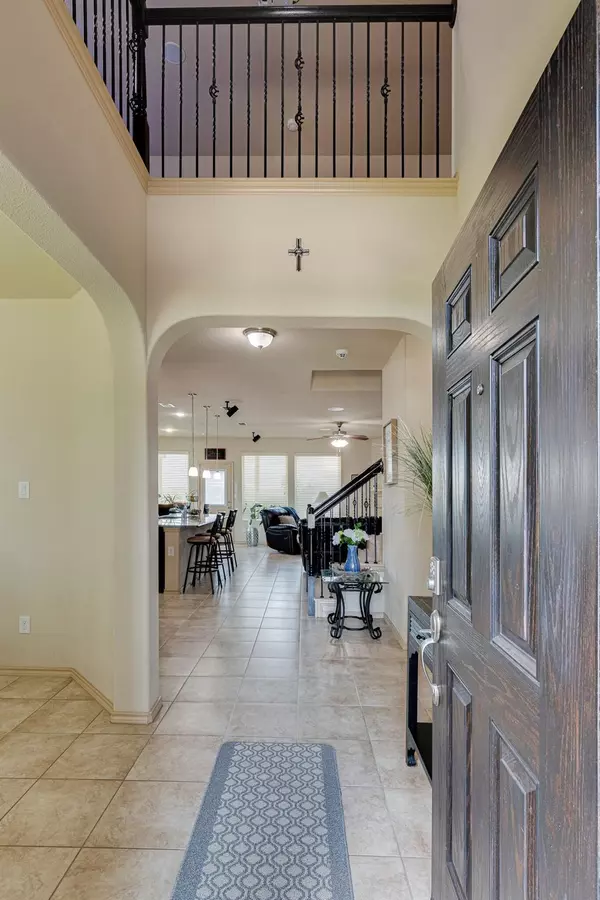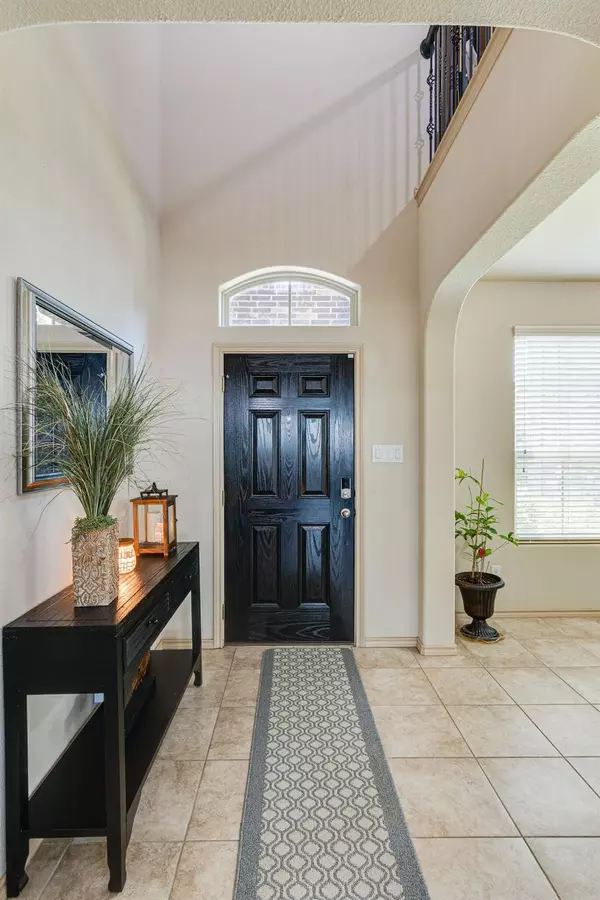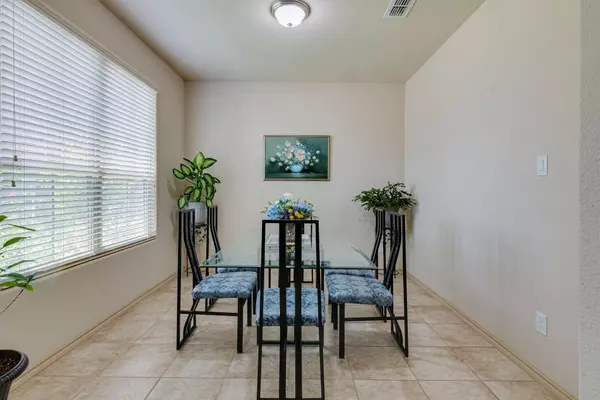$456,000
For more information regarding the value of a property, please contact us for a free consultation.
4 Beds
3 Baths
2,813 SqFt
SOLD DATE : 07/29/2022
Key Details
Property Type Single Family Home
Sub Type Single Family Residence
Listing Status Sold
Purchase Type For Sale
Square Footage 2,813 sqft
Price per Sqft $162
Subdivision Parr Trust
MLS Listing ID 20095667
Sold Date 07/29/22
Bedrooms 4
Full Baths 2
Half Baths 1
HOA Fees $34/ann
HOA Y/N Mandatory
Year Built 2016
Annual Tax Amount $7,426
Lot Size 9,583 Sqft
Acres 0.22
Property Description
One owner home built in 2016, shows like a model home. Light and bright with neutral colors throughout the home. Largest cul-de-sac in the sub-division. Owner is leaving the following with the home, 1080 P Home Theater projector and 110' screen, pool table, Bose Surround sound speaker system downstairs, ceiling surround speakers upstairs with Polk center Channel, 52 inch Sony TV in MB, 32 inch Samsung TV upstairs bedroom, 5G WiFi Router upstairs, complete alarm system with 3 cameras, doorbell camera, door lock, garage control module, shelves in garage, green house, patio speakers, desk in tech center, fireplace accessories
Location
State TX
County Tarrant
Direction from I-35 and Basswood head South on Basswood towards Saginaw. At the second round about go left on Robert W Downing Rd, first right on Fossil Mesa Way, Right on Baldy Mountain Trail, home is on the right.
Rooms
Dining Room 2
Interior
Interior Features Cable TV Available, Decorative Lighting, Double Vanity, Eat-in Kitchen, Flat Screen Wiring, Granite Counters, High Speed Internet Available, Kitchen Island, Open Floorplan, Pantry, Sound System Wiring, Vaulted Ceiling(s), Walk-In Closet(s)
Heating Central, Natural Gas
Cooling Ceiling Fan(s), Central Air, Electric
Flooring Carpet, Ceramic Tile
Fireplaces Number 1
Fireplaces Type Decorative, Family Room, Gas Starter, Glass Doors, Wood Burning
Appliance Dishwasher, Disposal, Gas Oven, Gas Range, Gas Water Heater, Microwave, Plumbed For Gas in Kitchen, Plumbed for Ice Maker
Heat Source Central, Natural Gas
Laundry Electric Dryer Hookup, Utility Room, Washer Hookup
Exterior
Exterior Feature Covered Patio/Porch, Rain Gutters, Lighting
Garage Spaces 2.0
Fence Wood
Utilities Available Cable Available, City Sewer, City Water, Concrete, Curbs, Individual Gas Meter, Individual Water Meter, Natural Gas Available
Roof Type Shingle
Garage Yes
Building
Lot Description Cul-De-Sac, Few Trees, Irregular Lot, Landscaped, Lrg. Backyard Grass, Sprinkler System, Subdivision
Story Two
Foundation Slab
Structure Type Brick,Fiberglass Siding
Schools
School District Eagle Mt-Saginaw Isd
Others
Restrictions Deed
Ownership Withheld
Acceptable Financing Cash, Conventional, FHA, VA Loan
Listing Terms Cash, Conventional, FHA, VA Loan
Financing VA
Read Less Info
Want to know what your home might be worth? Contact us for a FREE valuation!

Our team is ready to help you sell your home for the highest possible price ASAP

©2025 North Texas Real Estate Information Systems.
Bought with Melissa Hernandez • Monument Realty - West
18333 Preston Rd # 100, Dallas, TX, 75252, United States


