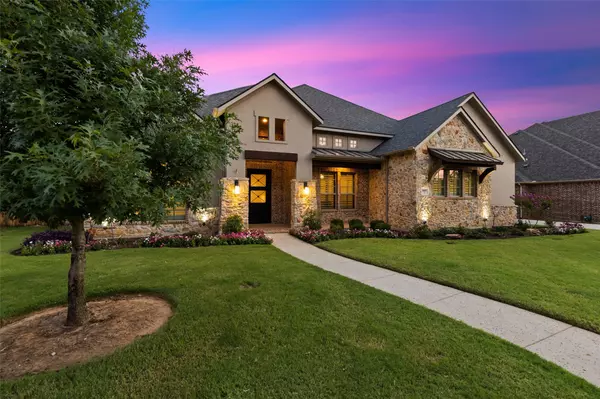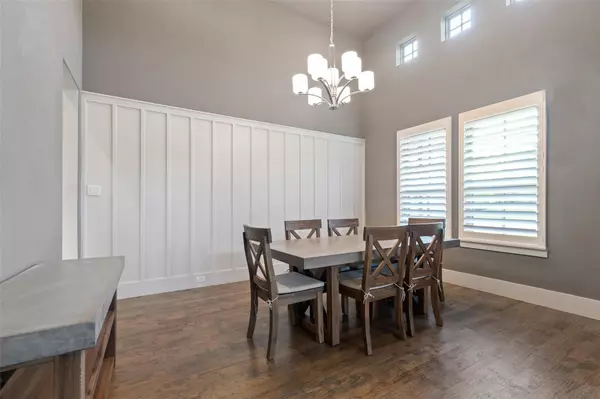$899,000
For more information regarding the value of a property, please contact us for a free consultation.
4 Beds
4 Baths
4,479 SqFt
SOLD DATE : 08/04/2022
Key Details
Property Type Single Family Home
Sub Type Single Family Residence
Listing Status Sold
Purchase Type For Sale
Square Footage 4,479 sqft
Price per Sqft $200
Subdivision Highland Oaks Highland Villag
MLS Listing ID 20114428
Sold Date 08/04/22
Bedrooms 4
Full Baths 3
Half Baths 1
HOA Fees $50/ann
HOA Y/N Mandatory
Year Built 2014
Annual Tax Amount $15,257
Lot Size 0.279 Acres
Acres 0.279
Property Description
OFFER DEADLINE TUESDAY 5PM-Former Bud Bartley model has everything you could want & more! Located in highly sought after Highland Oaks of Highland Village. Walk to city park & playground, bicycle & running trails, fishing pond & multiple HV shopping centers. As you enter through iron door, you are greeted by rich wood floors, stunning study, plus great view of pool-sized backyard. Great room includes beams, oversized living area plus spacious kitchen, secondary eating area with wet bar perfect for gatherings of all sizes. The chef will love the commercial refrigerator, double ovens & gas range. Entertain in the oversized media room on the main floor! Relax in master suite featuring stained concrete floors & spa-like retreat with a walk-through shower & large walk-in closets. Private guest suite plus oversized laundry room, mud room & back staircase all on 1st floor. Upstairs find game room with built-in bunk beds & 2 more BDRMS. Outside you have a peaceful living center and fireplace.
Location
State TX
County Denton
Direction From highway I35 take the exit for Justin Road. Turn west onto Justing Road. Turn north onto Village Parkway. Turn west onto Saddle Brook Drive. At the roundabout turn north onto Wights Ferry. Then turn west onto Manchester Road. The home will be on the south side of the road.
Rooms
Dining Room 2
Interior
Interior Features Built-in Features, Cable TV Available, Decorative Lighting, Eat-in Kitchen, Kitchen Island, Open Floorplan, Pantry, Walk-In Closet(s)
Heating Central, Fireplace(s), Natural Gas
Cooling Ceiling Fan(s), Central Air, Electric
Flooring Tile, Wood
Fireplaces Number 2
Fireplaces Type Brick, Living Room, Outside
Appliance Built-in Refrigerator, Dishwasher, Disposal, Electric Oven, Gas Range, Microwave, Double Oven, Plumbed For Gas in Kitchen, Vented Exhaust Fan
Heat Source Central, Fireplace(s), Natural Gas
Laundry Electric Dryer Hookup, Utility Room, Full Size W/D Area, Washer Hookup
Exterior
Exterior Feature Covered Patio/Porch, Garden(s), Rain Gutters, Lighting, Outdoor Living Center, Private Yard
Garage Spaces 3.0
Fence Wood
Utilities Available City Sewer, City Water, Curbs, Underground Utilities
Roof Type Composition,Shingle
Garage Yes
Building
Lot Description Few Trees, Interior Lot, Landscaped, Lrg. Backyard Grass, Sprinkler System
Story Two
Foundation Slab
Structure Type Brick
Schools
School District Lewisville Isd
Others
Ownership Of Record
Acceptable Financing Cash, Conventional, VA Loan
Listing Terms Cash, Conventional, VA Loan
Financing Conventional
Read Less Info
Want to know what your home might be worth? Contact us for a FREE valuation!

Our team is ready to help you sell your home for the highest possible price ASAP

©2025 North Texas Real Estate Information Systems.
Bought with Brett Edward Kelly • Keller Williams Realty-FM
18333 Preston Rd # 100, Dallas, TX, 75252, United States







