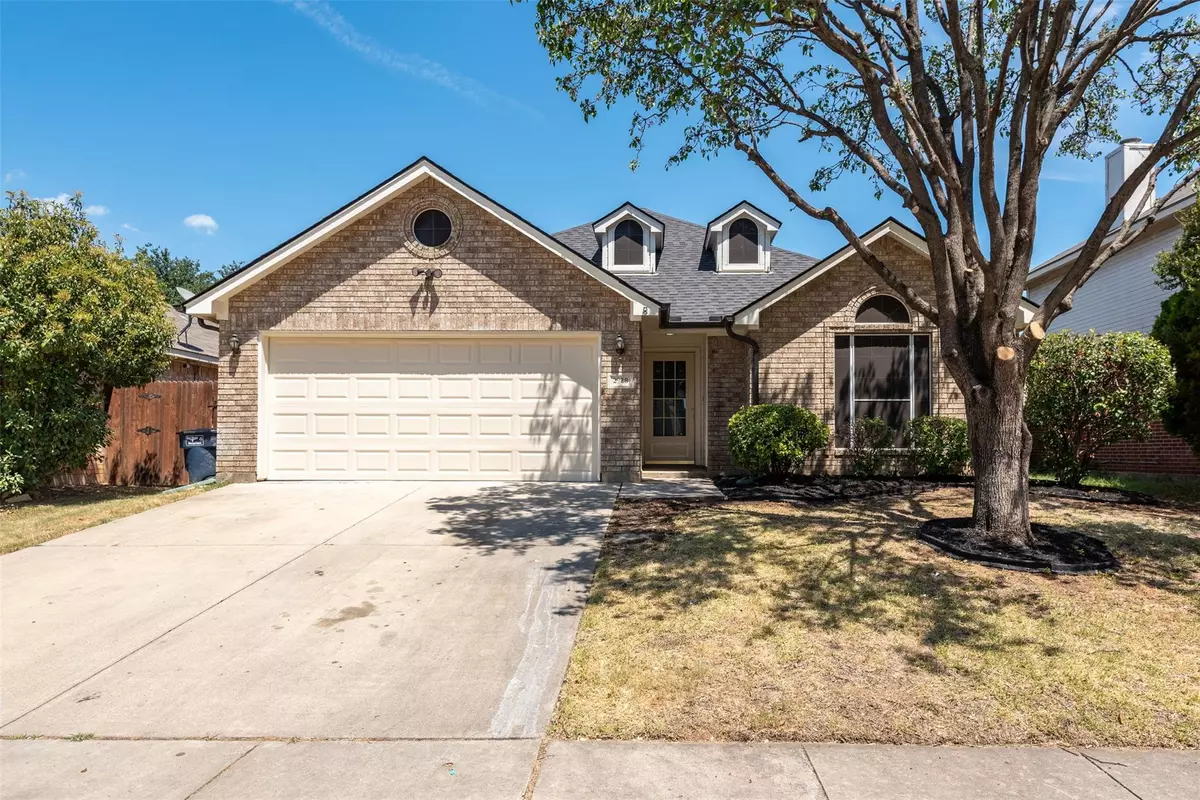$335,000
For more information regarding the value of a property, please contact us for a free consultation.
3 Beds
2 Baths
1,785 SqFt
SOLD DATE : 08/09/2022
Key Details
Property Type Single Family Home
Sub Type Single Family Residence
Listing Status Sold
Purchase Type For Sale
Square Footage 1,785 sqft
Price per Sqft $187
Subdivision River Trails Add
MLS Listing ID 20098373
Sold Date 08/09/22
Style Traditional
Bedrooms 3
Full Baths 2
HOA Y/N None
Year Built 1995
Annual Tax Amount $5,114
Lot Size 5,384 Sqft
Acres 0.1236
Lot Dimensions 5,383
Property Description
WELCOME HOME!! Perfect for your family! This home features tons of updates & upgrades. Fresh paint inside June 2022. New light fixtures, ceiling fans, mini blinds, door knobs, & smoke detectors throughout the home June 2022. New water heater installed June 2022. Roof replaced Aug 2021. New garage door with new remotes installed June 2022. New security lights June 2022. New solar screens Dec 2020. AC unit replaced Jan 2017. Granite countertops in kitchen with gas range, blt in microwave, full size laundry closet in kitchen. Open floor plan is great for entertaining with 2 dining areas, split bedrooms & large master bedroom. Master bath has 2 sinks, separate shower, garden tub, large walk in closet. Laminate wood floors. Ceramic tile & grout cleaned, & carpet cleaned June 2022. Patio sliding door was recently replaced. Outside of home was recently painted, has gutters, covered front porch, open patio and a few trees with wood fence. Great neighborhood! Easy access to hwy, shopping, etc
Location
State TX
County Tarrant
Community Curbs, Sidewalks
Direction 820N exit Trinity right, to Thames Trl right, to Tigris Trl left, to Timber Creek Trl right, house will be on left.
Rooms
Dining Room 2
Interior
Interior Features Cable TV Available, Decorative Lighting, Granite Counters, High Speed Internet Available, Open Floorplan, Pantry, Vaulted Ceiling(s), Walk-In Closet(s)
Heating Electric
Cooling Ceiling Fan(s), Central Air
Flooring Carpet, Ceramic Tile, Laminate
Fireplaces Number 1
Fireplaces Type Brick, Gas, Gas Starter, Living Room, Wood Burning
Appliance Dishwasher, Disposal, Gas Range, Gas Water Heater, Microwave, Plumbed For Gas in Kitchen
Heat Source Electric
Laundry Electric Dryer Hookup, In Kitchen, Full Size W/D Area, Washer Hookup
Exterior
Exterior Feature Covered Patio/Porch, Rain Gutters, Lighting
Garage Spaces 2.0
Fence Wood
Community Features Curbs, Sidewalks
Utilities Available Cable Available, City Sewer, City Water, Concrete, Curbs, Electricity Available, Individual Gas Meter, Individual Water Meter, Phone Available, Sewer Available, Sidewalk
Roof Type Composition
Garage Yes
Building
Lot Description Few Trees, Irregular Lot, Landscaped, Lrg. Backyard Grass, Subdivision
Story One
Foundation Slab
Structure Type Brick
Schools
School District Hurst-Euless-Bedford Isd
Others
Acceptable Financing Cash, Conventional, FHA, VA Loan
Listing Terms Cash, Conventional, FHA, VA Loan
Financing Conventional
Read Less Info
Want to know what your home might be worth? Contact us for a FREE valuation!

Our team is ready to help you sell your home for the highest possible price ASAP

©2025 North Texas Real Estate Information Systems.
Bought with Amberly Sneed • Keller Williams Realty
18333 Preston Rd # 100, Dallas, TX, 75252, United States


