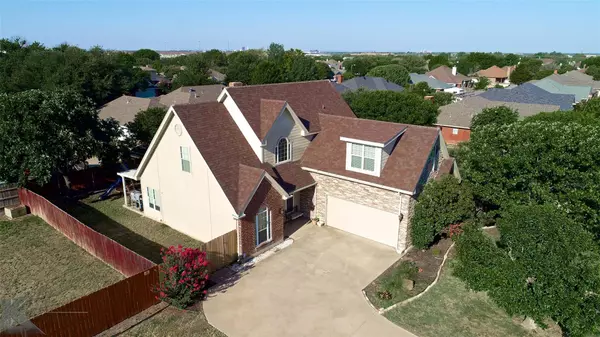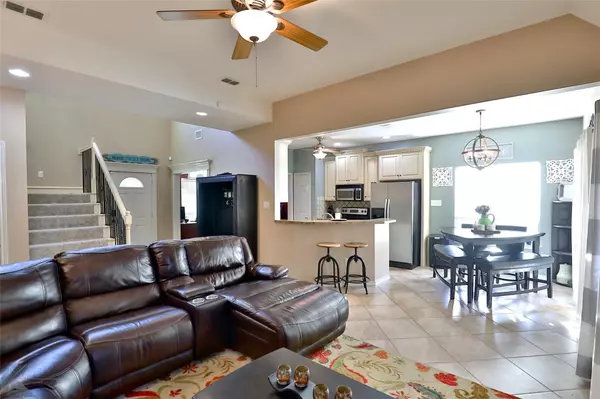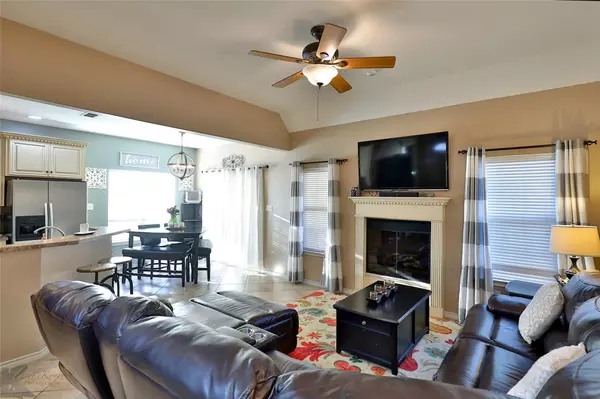$289,999
For more information regarding the value of a property, please contact us for a free consultation.
3 Beds
3 Baths
1,945 SqFt
SOLD DATE : 08/11/2022
Key Details
Property Type Single Family Home
Sub Type Single Family Residence
Listing Status Sold
Purchase Type For Sale
Square Footage 1,945 sqft
Price per Sqft $149
Subdivision Heritage Parks
MLS Listing ID 20100545
Sold Date 08/11/22
Bedrooms 3
Full Baths 2
Half Baths 1
HOA Fees $12/qua
HOA Y/N Mandatory
Year Built 2006
Annual Tax Amount $6,057
Lot Size 6,403 Sqft
Acres 0.147
Property Description
Gorgeous home located in the much desired Heritage Parks subdivision. Large open concept living room with stylish tile floors and a beautiful fireplace centerpiece. Stainless steel appliances complimented with custom built cabinets. Modernized paint scheme throughout home with vaulted ceilings giving it captivating eye appeal. Secluded master bedroom with plenty of natural light and open space. Private master bathroom with large jetted tub and walk in closet! Two guest bedrooms located upstairs along with a large bonus room that could be used for whatever your heart desires. Conveniently located within minutes from ACU, Hardin Simmons, local restaurants, shopping centers, movie theaters, and much more.
Location
State TX
County Taylor
Direction East on HWY 351, left on Liberty, left on Plymouth Rock RD
Rooms
Dining Room 2
Interior
Interior Features Decorative Lighting, Vaulted Ceiling(s), Walk-In Closet(s)
Heating Central, Electric
Cooling Central Air
Flooring Carpet, Tile
Fireplaces Number 1
Fireplaces Type Blower Fan, Electric, Living Room
Appliance Dishwasher, Disposal, Electric Range, Electric Water Heater, Microwave
Heat Source Central, Electric
Laundry Electric Dryer Hookup, Full Size W/D Area, Washer Hookup
Exterior
Garage Spaces 2.0
Fence Back Yard, Fenced
Utilities Available City Sewer, City Water, Concrete, Curbs, Electricity Available, Sewer Available
Roof Type Composition
Garage Yes
Building
Story Two
Foundation Slab
Structure Type Brick,Rock/Stone,Siding
Schools
School District Abilene Isd
Others
Ownership Branch and Adriana Bartee
Acceptable Financing Cash, Conventional, FHA, USDA Loan, VA Loan
Listing Terms Cash, Conventional, FHA, USDA Loan, VA Loan
Financing FHA
Special Listing Condition Aerial Photo
Read Less Info
Want to know what your home might be worth? Contact us for a FREE valuation!

Our team is ready to help you sell your home for the highest possible price ASAP

©2025 North Texas Real Estate Information Systems.
Bought with Robbie Johnson • KW SYNERGY
18333 Preston Rd # 100, Dallas, TX, 75252, United States







