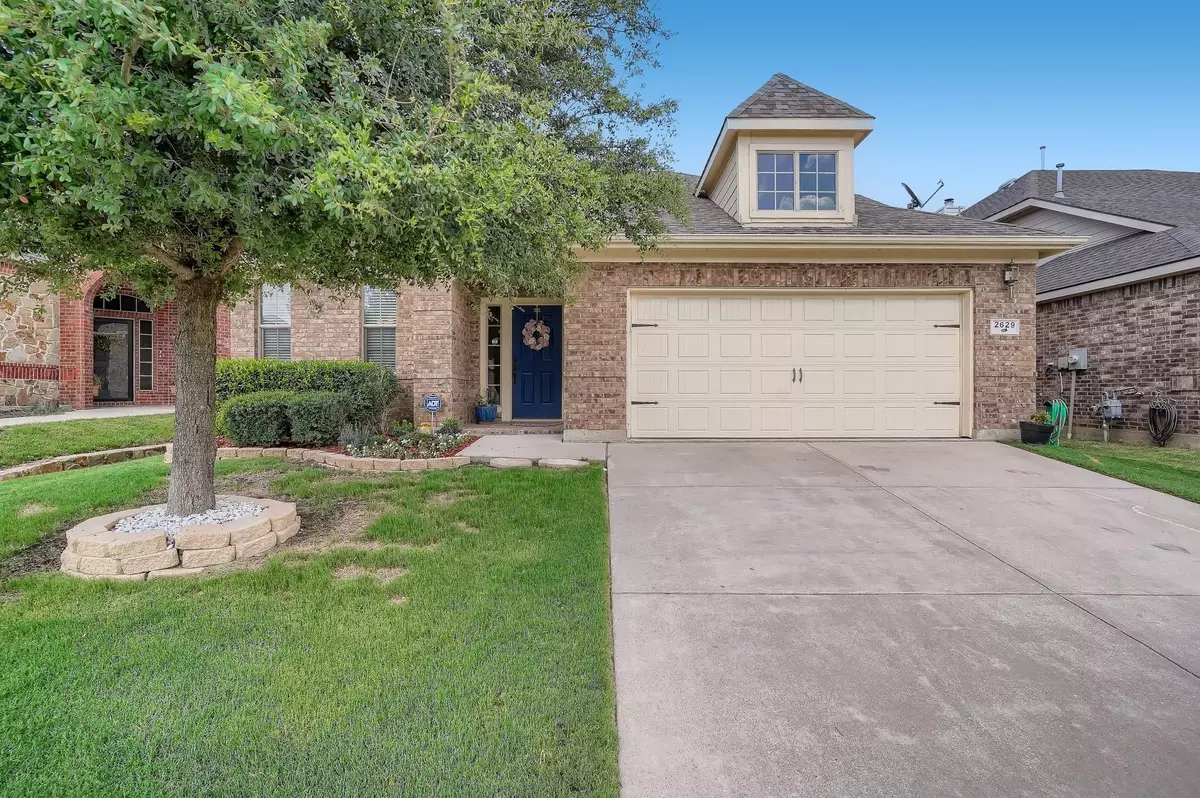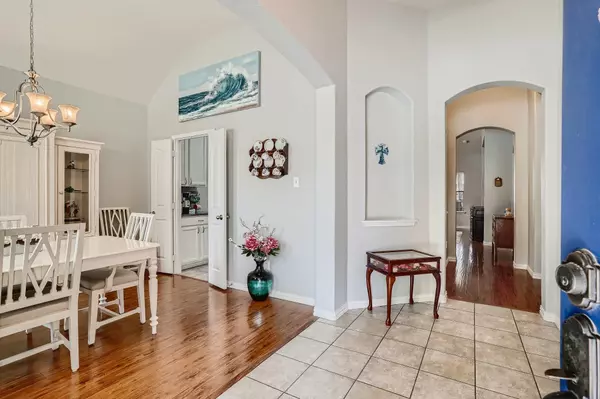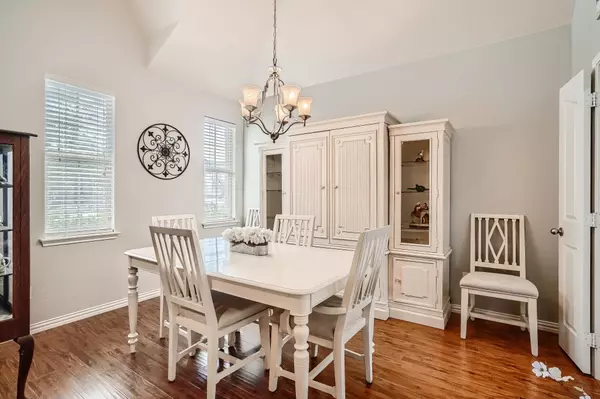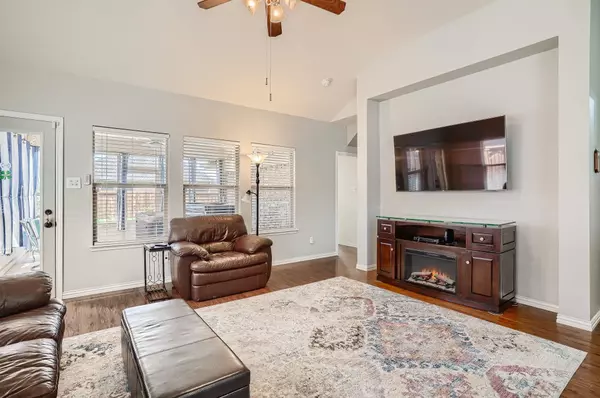$399,900
For more information regarding the value of a property, please contact us for a free consultation.
3 Beds
3 Baths
2,198 SqFt
SOLD DATE : 08/19/2022
Key Details
Property Type Single Family Home
Sub Type Single Family Residence
Listing Status Sold
Purchase Type For Sale
Square Footage 2,198 sqft
Price per Sqft $181
Subdivision Oak Creek Trails
MLS Listing ID 20095555
Sold Date 08/19/22
Style Traditional
Bedrooms 3
Full Baths 2
Half Baths 1
HOA Fees $17
HOA Y/N Mandatory
Year Built 2009
Annual Tax Amount $6,504
Lot Size 6,272 Sqft
Acres 0.144
Property Description
Click the Virtual Tour link to view the 3D tour. Charming 3 bedroom home in established Oak Creek Trails golf course community. The kitchen is bright & airy with white cabinets, gleaming SS appliances, an adjacent formal dining room & a breakfast bar that opens out to the sunlit family room. Tucked away amongst a split bedroom layout, the primary bedroom boasts soaring ceilings & an ensuite bath with a double vanity, separate shower & walk-in closet. Easy to clean hard surface flooring throughout the whole main level with soft carpet underfoot on the second floor. Upstairs is home to an oversized bonus room that would make an ideal game room, movie room or perfect space for hosting guests. You'll love the expansive back patio that extends the full length of the house! Escape the hot Texas summer sun while still enjoying the views from the comfort of the enclosed back porch or soaking in the hot tub. The possibilities are endless! New roof installed in 2019. Don't miss this gem!
Location
State TX
County Denton
Community Curbs, Golf, Greenbelt, Sidewalks
Direction I-35W, head west on 114. Turn left on to Double Eagle Blvd. Left on Bent Rose Way. Follow road to the right. Turn right on Flowing Springs.
Rooms
Dining Room 1
Interior
Interior Features Cable TV Available, Decorative Lighting, Double Vanity, Granite Counters, High Speed Internet Available, Pantry, Walk-In Closet(s)
Heating Central
Cooling Central Air, Electric
Flooring Carpet, Tile
Appliance Dishwasher, Gas Cooktop, Gas Oven, Microwave
Heat Source Central
Laundry Electric Dryer Hookup, Utility Room, Washer Hookup, On Site
Exterior
Exterior Feature Covered Patio/Porch, Rain Gutters, Private Yard
Garage Spaces 2.0
Fence Back Yard, Fenced, Wood
Pool Separate Spa/Hot Tub
Community Features Curbs, Golf, Greenbelt, Sidewalks
Utilities Available Asphalt, Cable Available, City Sewer, City Water, Concrete, Curbs, Electricity Available, Individual Water Meter, Phone Available, Sewer Available, Sidewalk
Roof Type Composition
Garage Yes
Building
Lot Description Few Trees, Interior Lot, Landscaped, Lrg. Backyard Grass, Subdivision
Story Two
Foundation Slab
Structure Type Brick,Frame
Schools
School District Northwest Isd
Others
Ownership KOOS, WILLIAM H & SUE ANN
Acceptable Financing Cash, Conventional, FHA, VA Loan
Listing Terms Cash, Conventional, FHA, VA Loan
Financing Cash
Special Listing Condition Survey Available
Read Less Info
Want to know what your home might be worth? Contact us for a FREE valuation!

Our team is ready to help you sell your home for the highest possible price ASAP

©2025 North Texas Real Estate Information Systems.
Bought with Devon Reyes • Briggs Freeman Sotheby's Int'l
18333 Preston Rd # 100, Dallas, TX, 75252, United States







