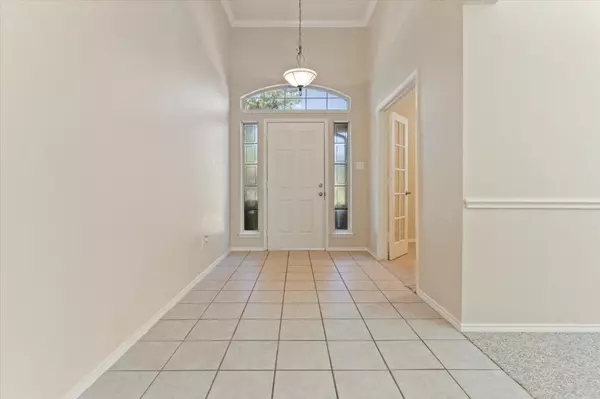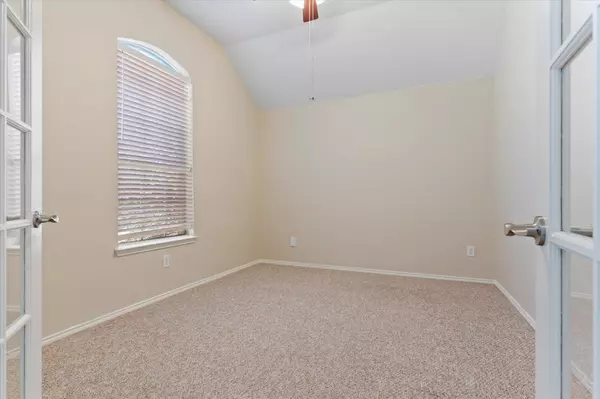$445,000
For more information regarding the value of a property, please contact us for a free consultation.
3 Beds
2 Baths
1,772 SqFt
SOLD DATE : 08/19/2022
Key Details
Property Type Single Family Home
Sub Type Single Family Residence
Listing Status Sold
Purchase Type For Sale
Square Footage 1,772 sqft
Price per Sqft $251
Subdivision Legend Crest Ph Vii
MLS Listing ID 20126026
Sold Date 08/19/22
Bedrooms 3
Full Baths 2
HOA Fees $36/ann
HOA Y/N Mandatory
Year Built 2001
Annual Tax Amount $6,107
Lot Size 7,187 Sqft
Acres 0.165
Property Description
Immaculate and spacious 3BDR 2Bath 2car oversized garage, solar screens on most windows, Tiled in common areas, formal dining and office. Kitchen features lots of cabinet space, gas cooktop, walk-in pantry, double oven, island with built-in book shelves overlooking separate breakfast area and family Rm. with fireplace. Lots of natural light, ceiling fans throughout. minutes from shopping, dining and entertainment including The Shops at Legacy and Legacy West, Stonebriar Mall, The Star, and Grandscape. Neighborhood amenities include pools, two parks with playgrounds, sand volleyball.
Location
State TX
County Denton
Community Community Pool, Jogging Path/Bike Path, Sidewalks
Direction GPS
Rooms
Dining Room 1
Interior
Interior Features Cable TV Available, Eat-in Kitchen, Flat Screen Wiring, Open Floorplan, Pantry, Sound System Wiring, Walk-In Closet(s)
Heating Central, Fireplace(s)
Cooling Ceiling Fan(s), Central Air
Flooring Carpet, Ceramic Tile
Fireplaces Number 1
Fireplaces Type Gas Starter
Appliance Built-in Gas Range, Dishwasher, Disposal, Electric Oven, Microwave, Double Oven, Plumbed for Ice Maker, Vented Exhaust Fan
Heat Source Central, Fireplace(s)
Laundry Electric Dryer Hookup, Utility Room, Washer Hookup
Exterior
Garage Spaces 2.0
Fence Wood
Community Features Community Pool, Jogging Path/Bike Path, Sidewalks
Utilities Available Alley, Cable Available, City Water, Community Mailbox
Roof Type Composition,Shingle
Garage Yes
Building
Story One
Foundation Block, Slab
Structure Type Brick
Schools
School District Lewisville Isd
Others
Ownership See Agent
Financing Conventional
Read Less Info
Want to know what your home might be worth? Contact us for a FREE valuation!

Our team is ready to help you sell your home for the highest possible price ASAP

©2024 North Texas Real Estate Information Systems.
Bought with Quang Le • eXp Realty LLC
18333 Preston Rd # 100, Dallas, TX, 75252, United States







