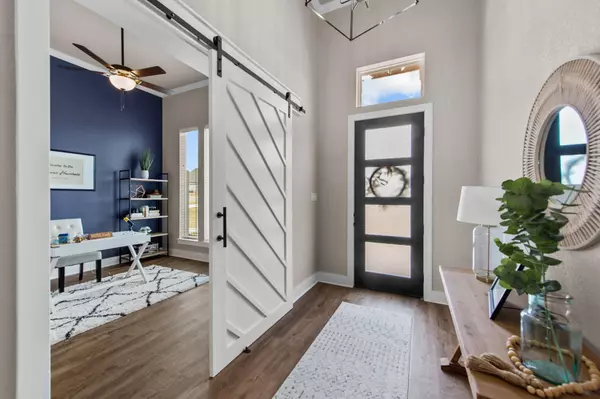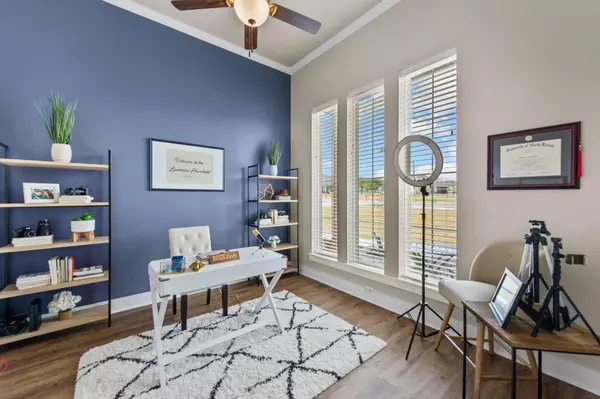$580,000
For more information regarding the value of a property, please contact us for a free consultation.
4 Beds
3 Baths
2,484 SqFt
SOLD DATE : 09/01/2022
Key Details
Property Type Single Family Home
Sub Type Single Family Residence
Listing Status Sold
Purchase Type For Sale
Square Footage 2,484 sqft
Price per Sqft $233
Subdivision Lost Horizon Estates Pc
MLS Listing ID 20121838
Sold Date 09/01/22
Style Modern Farmhouse
Bedrooms 4
Full Baths 2
Half Baths 1
HOA Y/N None
Year Built 2020
Annual Tax Amount $3,886
Lot Size 1.000 Acres
Acres 1.0
Property Description
Lost Horizon Estates is located near Briar, TX, and minutes driving distance to Eagle Mountain Lake. This gently used home is open floor plan 4 bed 2 and a half bath plus an office is upgraded to the max! The modern farmhouse resonates through the vaulted exposed beams, shiplap touches, and pops of color on the cabinetry throughout. Youll love this 8 island & farm sink, double oven kitchen with a large walk-in pantry aside textured backsplashes and tons of cabinet space. The private master suite is spacious with a walk-in shower behind a luxurious tub and separate vanities. Oversized laundry is close to the master and full mud room with built-in shelving at the garage entry. The office toward the front of the home boasts lots of space with a barn door entry. Three other bedrooms opposite the master have large walk-in closets with a double sink and a tiled shower bathroom.
Location
State TX
County Parker
Direction From FM 730 go west on Knob Hill Rd. Right on Jennings Ln and left on Forest Bluff Trl. House is on the right.
Rooms
Dining Room 1
Interior
Interior Features Built-in Features, Cable TV Available, Chandelier, Decorative Lighting, Granite Counters, High Speed Internet Available, Kitchen Island, Open Floorplan, Smart Home System, Vaulted Ceiling(s), Walk-In Closet(s)
Heating Electric, ENERGY STAR Qualified Equipment, Heat Pump
Cooling Central Air, ENERGY STAR Qualified Equipment
Flooring Carpet, Luxury Vinyl Plank
Fireplaces Number 2
Fireplaces Type Brick, Decorative, Living Room, Wood Burning
Appliance Dishwasher, Disposal, Electric Cooktop, Electric Oven, Microwave, Double Oven, Vented Exhaust Fan
Heat Source Electric, ENERGY STAR Qualified Equipment, Heat Pump
Laundry Electric Dryer Hookup, Utility Room, Full Size W/D Area, Washer Hookup
Exterior
Exterior Feature Covered Patio/Porch
Garage Spaces 3.0
Utilities Available Aerobic Septic, Cable Available, Electricity Connected, Individual Water Meter, Private Water
Roof Type Composition,Shingle
Garage Yes
Building
Lot Description Acreage, Few Trees, Landscaped, Oak, Sprinkler System, Subdivision
Story One
Foundation Slab
Structure Type Board & Batten Siding,Brick,Wood
Schools
School District Springtown Isd
Others
Acceptable Financing Cash, Conventional, FHA, VA Assumable, VA Loan
Listing Terms Cash, Conventional, FHA, VA Assumable, VA Loan
Financing VA
Read Less Info
Want to know what your home might be worth? Contact us for a FREE valuation!

Our team is ready to help you sell your home for the highest possible price ASAP

©2025 North Texas Real Estate Information Systems.
Bought with Jacob Ascher • Team Freedom Real Estate
18333 Preston Rd # 100, Dallas, TX, 75252, United States







