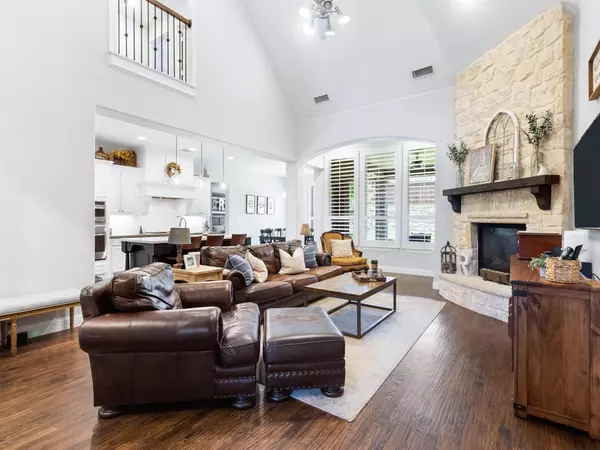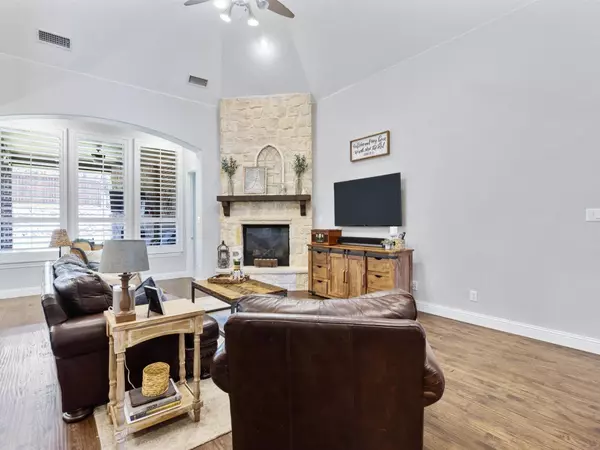$739,900
For more information regarding the value of a property, please contact us for a free consultation.
4 Beds
3 Baths
3,535 SqFt
SOLD DATE : 09/08/2022
Key Details
Property Type Single Family Home
Sub Type Single Family Residence
Listing Status Sold
Purchase Type For Sale
Square Footage 3,535 sqft
Price per Sqft $209
Subdivision Canyon Falls Ph 1
MLS Listing ID 20079896
Sold Date 09/08/22
Style Traditional
Bedrooms 4
Full Baths 3
HOA Fees $220/qua
HOA Y/N Mandatory
Year Built 2015
Annual Tax Amount $11,352
Lot Size 8,755 Sqft
Acres 0.201
Property Description
MOTIVATED SELLER!!!!!BACK ON THE MARKET! BUYERS CONTINGENCY DID NOT SELL. Beautiful Highland Home in sought after Argyle ISD right across the street from the New High School. This amazing home has upgrades throughout including hand scraped hardwood floors, plantation shutters, custom lighting, and frameless glass shower just to name a few. Enjoy the outdoors on the flagstone cover patio with stone fireplace and outdoor TV hookup. Inside enjoy movie night in the large media room that is wired for surround sound. With a 3 car tandem garage with build in storage shelves, on oversized game room, and custom designed closet, this house has something for everyone in the family. HOA dues cover weekly front yard maintenance and internet and cable TV along with use of community facilities that include a beautiful clubhouse, community pools with splash pad, fitness center, dog park, ponds and miles of bike and walking trails. This is the perfect home for the growing family.
Location
State TX
County Denton
Community Club House, Community Pool, Fitness Center, Park, Playground, Sidewalks
Direction from 377 go west on Canyon Falls, right on Perdernales Falls, left on Savannah Oak Trl, house will be on the right.
Rooms
Dining Room 2
Interior
Interior Features Built-in Wine Cooler, Cable TV Available, Decorative Lighting, Dry Bar, Eat-in Kitchen, Flat Screen Wiring, High Speed Internet Available, Kitchen Island, Open Floorplan, Pantry, Walk-In Closet(s)
Heating Central, Natural Gas
Cooling Central Air, Electric
Flooring Carpet, Wood
Fireplaces Number 1
Fireplaces Type Gas, Stone
Appliance Dishwasher, Disposal, Gas Cooktop, Gas Oven, Gas Water Heater, Convection Oven, Plumbed For Gas in Kitchen
Heat Source Central, Natural Gas
Exterior
Exterior Feature Covered Patio/Porch, Rain Gutters, Private Yard
Garage Spaces 3.0
Fence Wood
Community Features Club House, Community Pool, Fitness Center, Park, Playground, Sidewalks
Utilities Available Cable Available, City Sewer, City Water, Concrete, Curbs, Electricity Connected, Individual Gas Meter, Individual Water Meter
Roof Type Composition
Garage Yes
Building
Lot Description Interior Lot
Story Two
Foundation Slab
Structure Type Brick,Rock/Stone
Schools
School District Argyle Isd
Others
Restrictions Development
Ownership Rickner
Acceptable Financing Contact Agent
Listing Terms Contact Agent
Financing Conventional
Read Less Info
Want to know what your home might be worth? Contact us for a FREE valuation!

Our team is ready to help you sell your home for the highest possible price ASAP

©2024 North Texas Real Estate Information Systems.
Bought with Tim Byrns • Iron Star Realty
18333 Preston Rd # 100, Dallas, TX, 75252, United States







