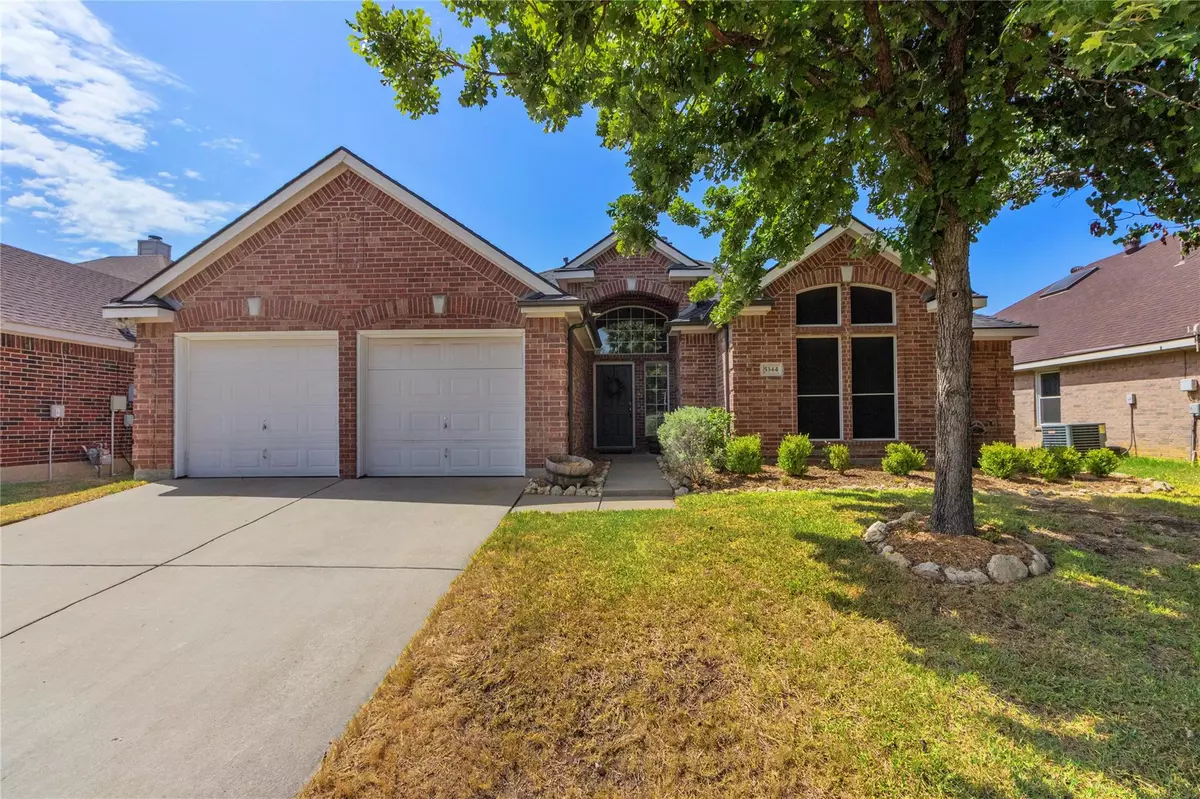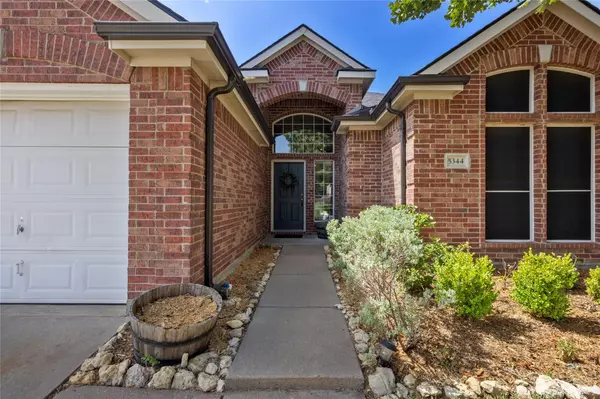$395,000
For more information regarding the value of a property, please contact us for a free consultation.
4 Beds
3 Baths
2,487 SqFt
SOLD DATE : 09/12/2022
Key Details
Property Type Single Family Home
Sub Type Single Family Residence
Listing Status Sold
Purchase Type For Sale
Square Footage 2,487 sqft
Price per Sqft $158
Subdivision Park Vista Add
MLS Listing ID 20129331
Sold Date 09/12/22
Style Traditional
Bedrooms 4
Full Baths 3
HOA Y/N None
Year Built 2001
Annual Tax Amount $6,619
Lot Size 7,318 Sqft
Acres 0.168
Property Description
PRIME location with beautiful curb appeal! As you walk into the bright and open floor plan you are welcomed by the gorgeous wood like floors, modern light fixtures, and elegant see through FP which connects 2 spacious living areas. One LA features beautiful shiplap and cedar accents which are also featured throughout the home. The gourmet kitchen opens to the living area and offers dining space in a formal and informal setting. The kitchen boasts granite countertops, SS range, updated backsplash, breakfast bar, and plenty of counter space! This incredible one story, split BR floor plan offers 4 bedrooms and 3 full baths.You will find the large master retreat to be a relaxing oasis. It includes a beautiful window seat, ensuite bath and walk in closet! The secondary bedrooms also feature ensuite baths. Relax in the backyard where you can enjoy a lovely sitting area and plenty of grassy space for kids and pets. Come take a tour of this beautiful home, it will not disappoint!
Location
State TX
County Tarrant
Direction See Google Maps
Rooms
Dining Room 2
Interior
Interior Features Cable TV Available, Decorative Lighting, Eat-in Kitchen, Open Floorplan, Pantry, Vaulted Ceiling(s)
Heating Central, Natural Gas
Cooling Central Air, Electric
Flooring Carpet, Ceramic Tile, Luxury Vinyl Plank
Fireplaces Number 1
Fireplaces Type Decorative, Double Sided, Family Room, Gas Logs, Living Room, Raised Hearth, See Through Fireplace
Appliance Dishwasher, Disposal, Electric Range, Microwave, Vented Exhaust Fan
Heat Source Central, Natural Gas
Laundry Electric Dryer Hookup, Full Size W/D Area, Washer Hookup
Exterior
Exterior Feature Rain Gutters, Private Yard
Garage Spaces 2.0
Fence Wood
Utilities Available City Sewer, City Water, Individual Gas Meter, Individual Water Meter, Sidewalk
Roof Type Composition
Garage Yes
Building
Lot Description Few Trees, Interior Lot, Landscaped, Lrg. Backyard Grass, Sprinkler System
Story One
Foundation Slab
Structure Type Brick
Schools
School District Birdville Isd
Others
Ownership See Offer Instructions
Financing FHA 203(b)
Read Less Info
Want to know what your home might be worth? Contact us for a FREE valuation!

Our team is ready to help you sell your home for the highest possible price ASAP

©2025 North Texas Real Estate Information Systems.
Bought with Martha Dever • RE/MAX Trinity
18333 Preston Rd # 100, Dallas, TX, 75252, United States







