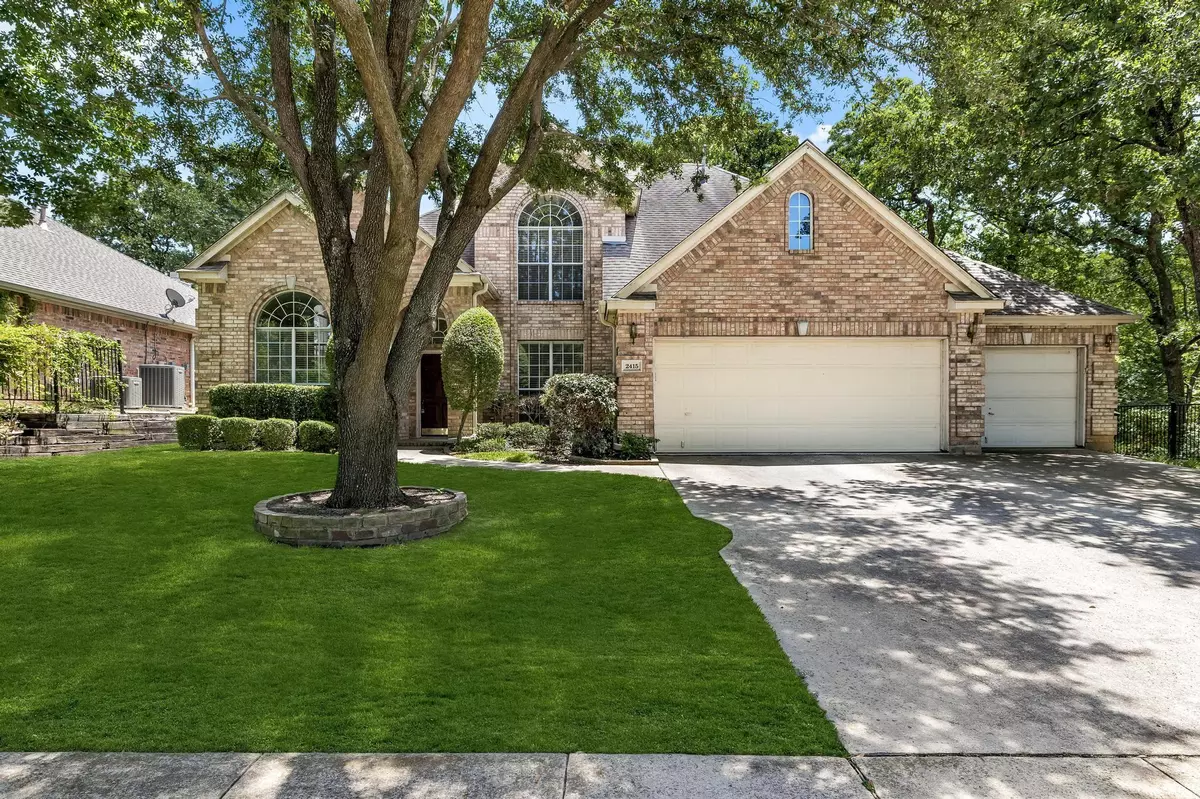$525,000
For more information regarding the value of a property, please contact us for a free consultation.
4 Beds
3 Baths
2,884 SqFt
SOLD DATE : 09/12/2022
Key Details
Property Type Single Family Home
Sub Type Single Family Residence
Listing Status Sold
Purchase Type For Sale
Square Footage 2,884 sqft
Price per Sqft $182
Subdivision Austin Oaks Add
MLS Listing ID 20078041
Sold Date 09/12/22
Style Traditional
Bedrooms 4
Full Baths 2
Half Baths 1
HOA Fees $17/ann
HOA Y/N Mandatory
Year Built 1998
Annual Tax Amount $9,444
Lot Size 0.290 Acres
Acres 0.29
Property Description
This 4 bedroom, 2 story home situated in the coveted Austin Oaks subdivision is ready for you to make yours! Bring your design ideas for this fabulous floor plan! Upon entry, hardwood floors welcome you with a formal dining and living room in the front of the home. Down the hall, find a spacious kitchen that overlooks the family & breakfast room with tons of cabinet space, island and built in desk. Enjoy entertaining family and friends in the open kitchen and family room, centered by a cozy fireplace. The wall of windows in the family room allows tons of natural light to flood in. The primary retreat is private featuring wood flooring, an ensuite bath with dual sinks, separate shower, garden tub & large walk in closet. Upstairs find 3 BRs, a full bath and gameroom! Step outside to find a covered patio surrounded by mature trees. 3 car garage! Prime location just minutes away from Southlake Town Square, DFW Airport & Highway 114! Tons of shopping, dining & retail just outside your door!
Location
State TX
County Tarrant
Community Park, Playground, Sidewalks
Direction From 114, Exit service road to Austin Oaks Dr. Take a right on Bonham Trail.
Rooms
Dining Room 2
Interior
Interior Features Cable TV Available, High Speed Internet Available
Heating Central, Electric
Cooling Ceiling Fan(s), Central Air, Electric
Flooring Carpet, Hardwood
Fireplaces Number 1
Fireplaces Type Brick
Appliance Dishwasher, Disposal, Electric Cooktop, Electric Oven, Microwave
Heat Source Central, Electric
Laundry Electric Dryer Hookup, Utility Room, Washer Hookup
Exterior
Exterior Feature Covered Patio/Porch
Garage Spaces 3.0
Fence Wood, Wrought Iron
Community Features Park, Playground, Sidewalks
Utilities Available City Sewer, City Water, Sidewalk
Roof Type Composition
Garage Yes
Building
Lot Description Interior Lot, Many Trees, Subdivision
Story Two
Foundation Slab
Structure Type Brick
Schools
School District Grapevine-Colleyville Isd
Others
Ownership Of Record
Financing Conventional
Read Less Info
Want to know what your home might be worth? Contact us for a FREE valuation!

Our team is ready to help you sell your home for the highest possible price ASAP

©2024 North Texas Real Estate Information Systems.
Bought with Angela Yi • The Michael Group

18333 Preston Rd # 100, Dallas, TX, 75252, United States


