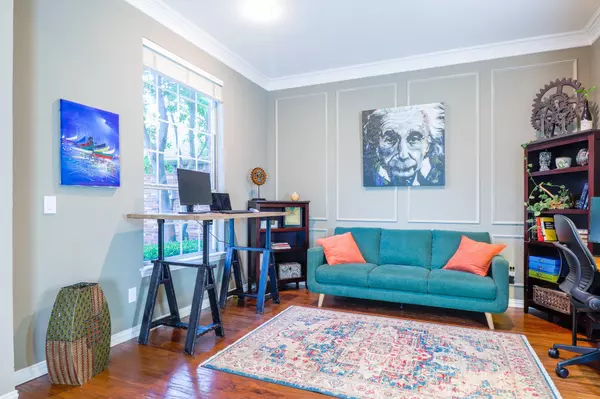$610,000
For more information regarding the value of a property, please contact us for a free consultation.
5 Beds
3 Baths
3,096 SqFt
SOLD DATE : 09/22/2022
Key Details
Property Type Single Family Home
Sub Type Single Family Residence
Listing Status Sold
Purchase Type For Sale
Square Footage 3,096 sqft
Price per Sqft $197
Subdivision Highland Shores Ph 10P
MLS Listing ID 20114710
Sold Date 09/22/22
Bedrooms 5
Full Baths 3
HOA Fees $69/ann
HOA Y/N Mandatory
Year Built 1996
Annual Tax Amount $8,915
Lot Size 0.257 Acres
Acres 0.257
Property Description
SPACIOUS TWO STORY located in highly sought-after Highland Village! This beautiful home is nestled on a very private wooded cut-de-sac creek lot and beautiful mature trees. Foyer boasts curved staircase and soaring ceilings, large family room has an abundance of natural light and features wood burning fireplace with gas starter. Kitchen butcher block island, quarts counter tops, marble backsplash, stainless steel appliances, and walk-in pantry. 5th bedroom downstairs can double as office with full bath. Master retreat upstairs with granite vanities, jetted tub with mosaic tile, walk-in shower, linen closet, and huge walk-in closet. Game room upstairs with access to LARGE storage space. Large deck in fenced backyard with access to the GREENBELT to enjoy the view and entertain family and friends. Two smart NEST thermostats installed. Don't forget the Great schools!!! Great Highland Shores amenities, pools, tennis courts, trails only one block away, and more!
Location
State TX
County Denton
Community Club House, Community Pool, Community Sprinkler, Fishing, Greenbelt, Jogging Path/Bike Path, Lake, Pool, Tennis Court(S)
Direction From Justin Rd-407: North on Highland Village Rd, Left on Highland Shores, Left on Hillside Dr, West on Kingwood Circle, North on Crestwood. House will be on the left in cul de sac.
Rooms
Dining Room 2
Interior
Interior Features Chandelier, Double Vanity, Eat-in Kitchen, Pantry, Vaulted Ceiling(s)
Heating Central, Fireplace(s), Natural Gas
Cooling Central Air
Flooring Carpet, Ceramic Tile, Wood
Fireplaces Number 1
Fireplaces Type Gas Starter, Wood Burning
Appliance Dishwasher, Disposal, Dryer, Electric Cooktop, Electric Oven, Gas Water Heater, Microwave, Refrigerator, Washer
Heat Source Central, Fireplace(s), Natural Gas
Laundry Electric Dryer Hookup, Gas Dryer Hookup, Utility Room, Washer Hookup
Exterior
Garage Spaces 2.0
Fence Back Yard, Fenced, Wrought Iron
Community Features Club House, Community Pool, Community Sprinkler, Fishing, Greenbelt, Jogging Path/Bike Path, Lake, Pool, Tennis Court(s)
Utilities Available Cable Available, City Sewer, City Water, Co-op Electric, Concrete, Curbs, Electricity Available, Sewer Available
Roof Type Composition
Garage Yes
Building
Lot Description Cul-De-Sac, Greenbelt, Many Trees, Sprinkler System
Story Two
Foundation Slab
Structure Type Brick,Concrete,Siding
Schools
School District Lewisville Isd
Others
Ownership Julio Laureano & Silvia Murguia
Financing Conventional
Special Listing Condition Owner/ Agent
Read Less Info
Want to know what your home might be worth? Contact us for a FREE valuation!

Our team is ready to help you sell your home for the highest possible price ASAP

©2025 North Texas Real Estate Information Systems.
Bought with Austin Wyble • Nail and Key
18333 Preston Rd # 100, Dallas, TX, 75252, United States







