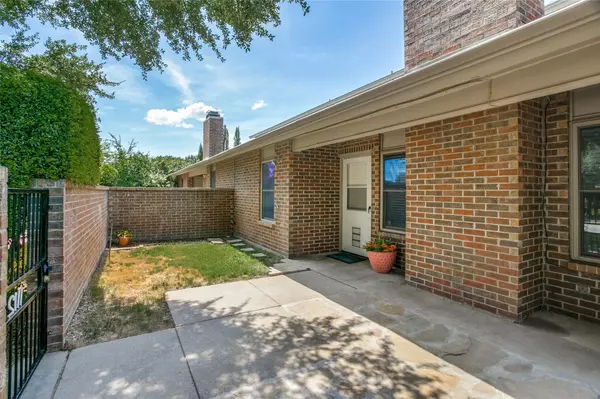$239,900
For more information regarding the value of a property, please contact us for a free consultation.
2 Beds
2 Baths
1,147 SqFt
SOLD DATE : 09/29/2022
Key Details
Property Type Townhouse
Sub Type Townhouse
Listing Status Sold
Purchase Type For Sale
Square Footage 1,147 sqft
Price per Sqft $209
Subdivision Timber Creek Add
MLS Listing ID 20109802
Sold Date 09/29/22
Style Traditional
Bedrooms 2
Full Baths 2
HOA Fees $265/mo
HOA Y/N Mandatory
Year Built 1983
Annual Tax Amount $3,234
Lot Size 4,486 Sqft
Acres 0.103
Property Description
Timber Creek Square Townhomes, the Best Kept Secret in Benbrook & surrounding areas. With NEW interior paint, this 1-story townhome has approx. 1,147 sq. ft. of charm. Spacious living room has a wood burning fireplace & an impressive vaulted ceiling. Kitchen has NEW stainless refrigerator, electric range, microwave & dishwasher, plus abundant cabinetry, pantry & a separate dining space. This gem has 2 bedrooms, 2 baths & NEW carpet in both bedrooms-perfect split bedroom layout. Either room could be the Master. One has an Ensuite. An interior closet for a full-size washer & dryer is a plus. The outdoor space has a storage closet, paved & grassy areas, brick fence & iron gate. Nice patio for you & your fur babies to enjoy. Included are 2 covered parking spots. Community pool is in close proximity. This desirable location has easy access to I20, Hwy 377, Chisholm Trail Parkway N, Bryant Irvin, Hulen, Waterside & Clearfork.
Location
State TX
County Tarrant
Community Community Pool, Perimeter Fencing, Pool, Sidewalks
Direction From I-20, exit south on Winscott Rd. - Left on Mercedes - Right on Forest Creek - Go straight & turn Right on Quail Creek St. Go past the pool. No sign in the yard. Look left for 1112 on the black gate. Park in #100 covered parking space or across from unit in an uncovered parking space.
Rooms
Dining Room 1
Interior
Interior Features Built-in Features, Decorative Lighting, High Speed Internet Available, Pantry, Vaulted Ceiling(s), Walk-In Closet(s)
Heating Electric, Fireplace(s)
Cooling Ceiling Fan(s), Electric
Flooring Carpet, Ceramic Tile, Laminate
Fireplaces Number 1
Fireplaces Type Brick, Wood Burning
Appliance Dishwasher, Disposal, Electric Range, Electric Water Heater, Microwave, Refrigerator
Heat Source Electric, Fireplace(s)
Laundry Electric Dryer Hookup, In Hall, Full Size W/D Area, Washer Hookup
Exterior
Exterior Feature Courtyard, Covered Patio/Porch, Rain Gutters, Lighting, Private Yard, Storage, Uncovered Courtyard
Carport Spaces 2
Fence Brick, Fenced, Gate
Pool Fenced, In Ground, Outdoor Pool
Community Features Community Pool, Perimeter Fencing, Pool, Sidewalks
Utilities Available Cable Available, City Sewer, City Water, Community Mailbox, Curbs, Sidewalk
Roof Type Composition
Garage No
Private Pool 1
Building
Lot Description Interior Lot, Landscaped, Subdivision, Zero Lot Line
Story One
Foundation Slab
Structure Type Brick
Schools
School District Fort Worth Isd
Others
Restrictions Deed
Ownership See Private Remarks
Acceptable Financing Cash, Conventional
Listing Terms Cash, Conventional
Financing Conventional
Read Less Info
Want to know what your home might be worth? Contact us for a FREE valuation!

Our team is ready to help you sell your home for the highest possible price ASAP

©2025 North Texas Real Estate Information Systems.
Bought with Kate Hogan • Keller Williams Heritage West
18333 Preston Rd # 100, Dallas, TX, 75252, United States







