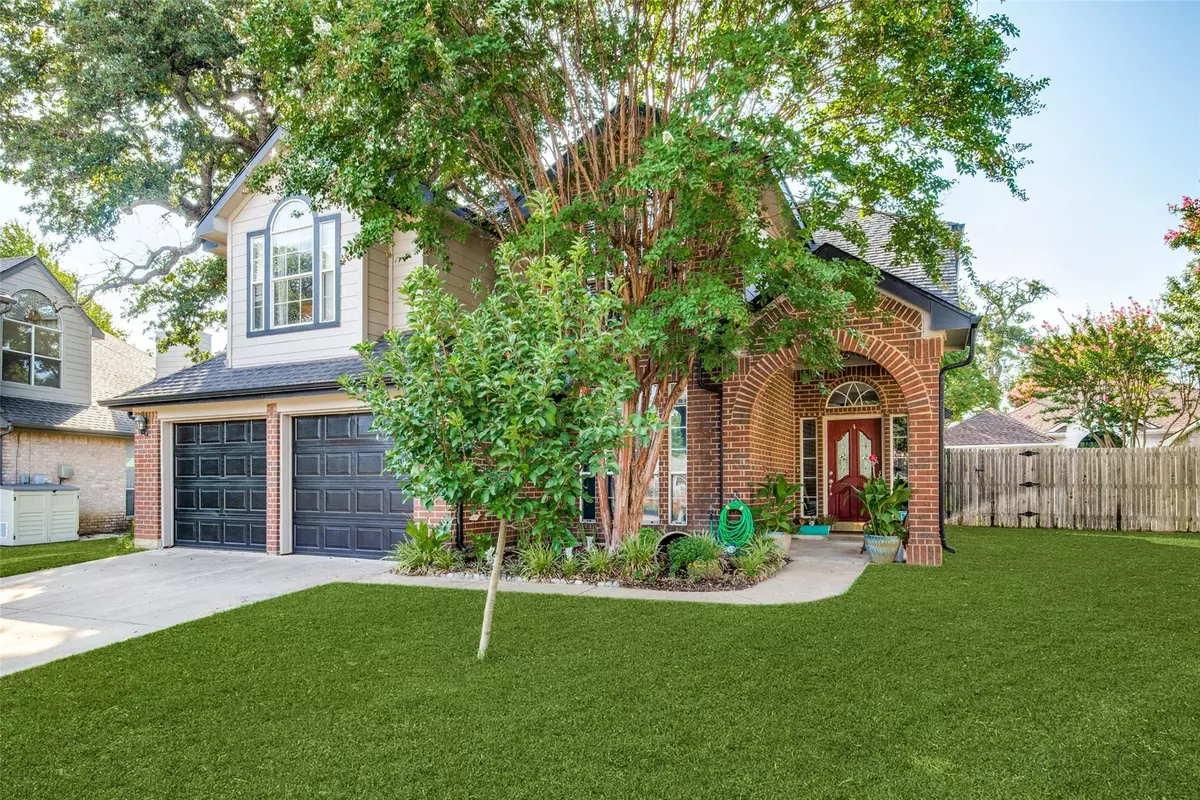$460,000
For more information regarding the value of a property, please contact us for a free consultation.
3 Beds
3 Baths
2,060 SqFt
SOLD DATE : 10/03/2022
Key Details
Property Type Single Family Home
Sub Type Single Family Residence
Listing Status Sold
Purchase Type For Sale
Square Footage 2,060 sqft
Price per Sqft $223
Subdivision Highland Oaks
MLS Listing ID 20126860
Sold Date 10/03/22
Style Traditional
Bedrooms 3
Full Baths 2
Half Baths 1
HOA Y/N None
Year Built 1993
Annual Tax Amount $6,308
Lot Size 7,666 Sqft
Acres 0.176
Property Description
Update: We have executed a contract and are in option. No showings while in option. Thanks. Hard to find in Flower Mound with No HOA, in a Cul de Sac and walking distance to the Highly sought-after STEM school, Donald Elementary, you will fall in love with this 3-bedroom 2.5 bath home. Great care was taken to update this home from the New Kitchen and Roof in 2017, the New Hardy board siding in 2021 and to the newly updated Master Bath in 2022. With two living areas, and an additional office that can also be used for a 4th bedroom, you will find what you have been looking for in this home. The backyard is oversized with Mature trees, a small vegetable garden and a shed for all of your outdoor equipment. If you like spending time outdoors, you are close to the park, 2 ponds and the wonderful Flower Mound walking trails. Additional updates include new paint and carpet in July 2022.
Location
State TX
County Denton
Direction From 2499 (Long Prairie Rd) Take Forest Vista, then pass Donald Elementary and turn Left on Lakeshore, Right on Grandview Drive and Right on Grandview Ct. 2nd house on left
Rooms
Dining Room 1
Interior
Interior Features Cable TV Available, Double Vanity, High Speed Internet Available, Pantry, Vaulted Ceiling(s), Walk-In Closet(s)
Heating Central
Cooling Central Air
Flooring Carpet, Ceramic Tile
Fireplaces Number 1
Fireplaces Type Brick, Gas Logs
Appliance Dishwasher, Disposal, Electric Oven, Electric Range, Ice Maker, Microwave, Plumbed For Gas in Kitchen, Refrigerator
Heat Source Central
Laundry Electric Dryer Hookup, Gas Dryer Hookup, Utility Room
Exterior
Exterior Feature Covered Patio/Porch
Garage Spaces 2.0
Fence Fenced, Wood
Utilities Available Cable Available, City Sewer, City Water, Individual Gas Meter, Individual Water Meter, Sidewalk
Roof Type Composition
Garage Yes
Building
Lot Description Cul-De-Sac, Interior Lot, Landscaped, Lrg. Backyard Grass, Sprinkler System, Subdivision
Story Two
Foundation Slab
Structure Type Brick,Fiber Cement
Schools
School District Lewisville Isd
Others
Restrictions No Livestock
Ownership Jessica and Jason Olson
Acceptable Financing Cash, Conventional, FHA, VA Loan
Listing Terms Cash, Conventional, FHA, VA Loan
Financing Conventional
Read Less Info
Want to know what your home might be worth? Contact us for a FREE valuation!

Our team is ready to help you sell your home for the highest possible price ASAP

©2024 North Texas Real Estate Information Systems.
Bought with Deidre Spears • Remington Team Realty, LLC
18333 Preston Rd # 100, Dallas, TX, 75252, United States







