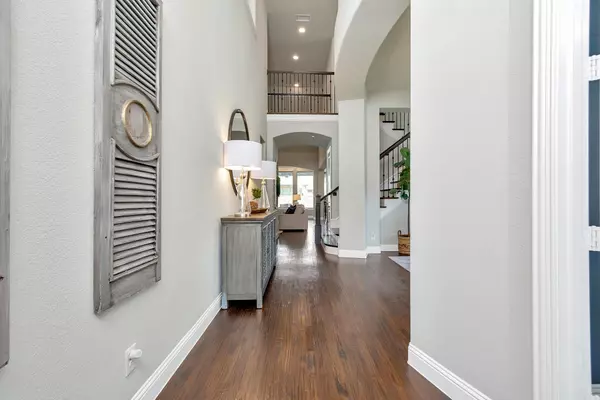$999,000
For more information regarding the value of a property, please contact us for a free consultation.
5 Beds
6 Baths
4,209 SqFt
SOLD DATE : 10/03/2022
Key Details
Property Type Single Family Home
Sub Type Single Family Residence
Listing Status Sold
Purchase Type For Sale
Square Footage 4,209 sqft
Price per Sqft $237
Subdivision Fairway Ranch Ph 3A
MLS Listing ID 20147594
Sold Date 10/03/22
Style Traditional
Bedrooms 5
Full Baths 4
Half Baths 2
HOA Fees $55/ann
HOA Y/N Mandatory
Year Built 2018
Annual Tax Amount $13,737
Lot Size 0.394 Acres
Acres 0.394
Property Description
A rare opportunity to acquire this completely upgraded 5 bedroom Highland Home that shows like a model on an oversized .4 corner lot with incredible sunsets. Walk into the grand entrance with soaring ceilings, hand-scraped hardwood floors and custom lighting. The kitchen boasts upgraded cabinets, wine frig, custom back splash, pot filler and much more. Relax in XL living area with brick fireplace or escape to your master suite with custom bathroom including a free standing tub and separate shower. Upstairs showcases TWO game rooms (one with desk areas), turn key media room with projector and screen, bar area, and three separated bedrooms. Escape to the covered back porch or enjoy your new hot tub and oversized diving pool. FOUR car garage and a quiet oversized lot make this the complete luxury package. NWISD and Roanoke taxes
Location
State TX
County Denton
Community Community Pool, Greenbelt, Jogging Path/Bike Path, Park, Playground
Direction From 114 to Roanoke, turn left on Litsey Road. Turn Right onto Fairway Ranch Parkway, Turn Right onto Broadmoor Way, and Turn Right onto Lake Hills Trail, home will be on your left
Rooms
Dining Room 2
Interior
Interior Features Decorative Lighting
Heating Other
Cooling Central Air, Electric, Other
Flooring Carpet, Ceramic Tile, Wood
Fireplaces Number 1
Fireplaces Type Brick
Appliance Dishwasher
Heat Source Other
Laundry Full Size W/D Area
Exterior
Garage Spaces 4.0
Fence Wood
Pool Gunite, In Ground, Pool/Spa Combo
Community Features Community Pool, Greenbelt, Jogging Path/Bike Path, Park, Playground
Utilities Available City Sewer, City Water
Roof Type Composition
Garage Yes
Private Pool 1
Building
Lot Description Corner Lot, Landscaped
Story Two
Foundation Slab
Structure Type Brick
Schools
School District Northwest Isd
Others
Ownership See Tax
Acceptable Financing Cash, Conventional, VA Loan
Listing Terms Cash, Conventional, VA Loan
Financing Conventional
Read Less Info
Want to know what your home might be worth? Contact us for a FREE valuation!

Our team is ready to help you sell your home for the highest possible price ASAP

©2024 North Texas Real Estate Information Systems.
Bought with Lori Jacobson • Compass RE Texas, LLC
18333 Preston Rd # 100, Dallas, TX, 75252, United States







