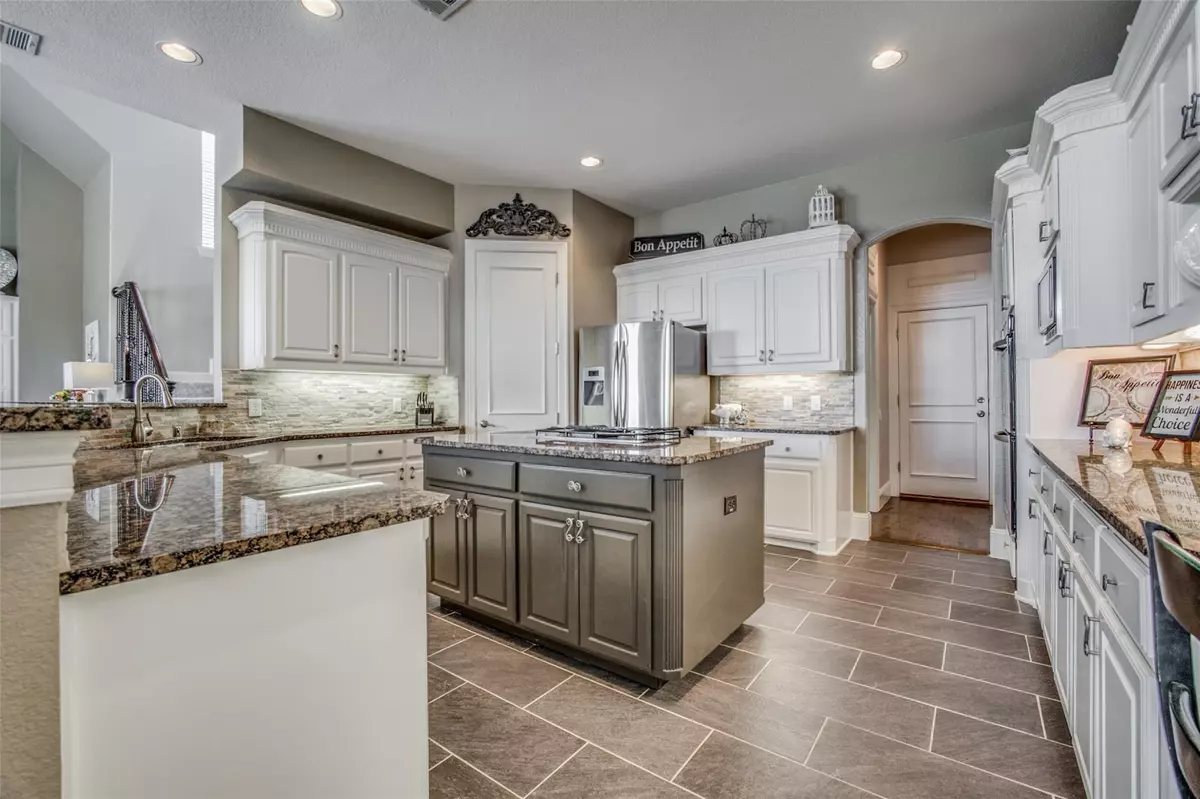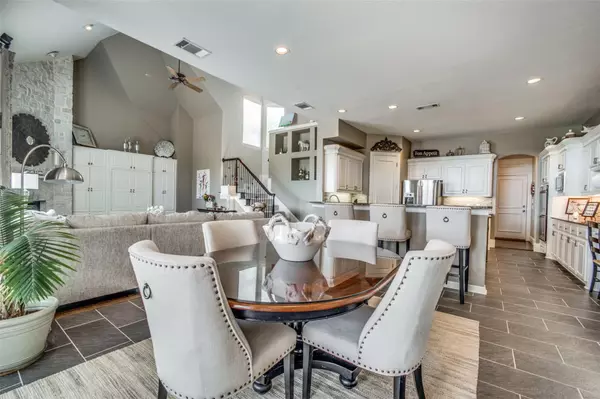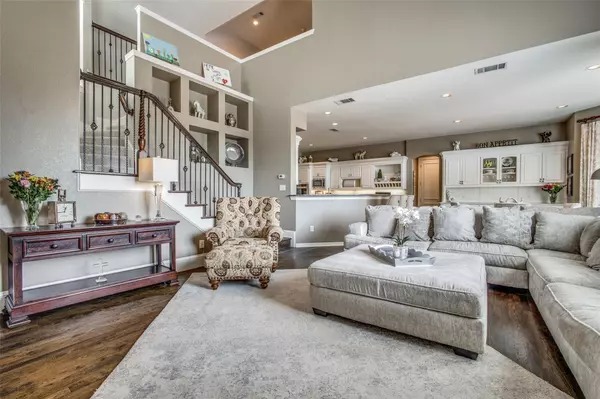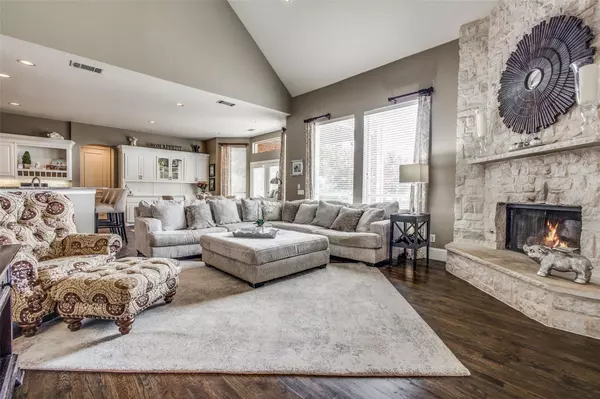$1,000,000
For more information regarding the value of a property, please contact us for a free consultation.
5 Beds
5 Baths
4,751 SqFt
SOLD DATE : 10/06/2022
Key Details
Property Type Single Family Home
Sub Type Single Family Residence
Listing Status Sold
Purchase Type For Sale
Square Footage 4,751 sqft
Price per Sqft $210
Subdivision Balmoral At Bridlewood
MLS Listing ID 20088826
Sold Date 10/06/22
Style Traditional
Bedrooms 5
Full Baths 4
Half Baths 1
HOA Fees $79/ann
HOA Y/N Mandatory
Year Built 1999
Annual Tax Amount $13,394
Lot Size 0.366 Acres
Acres 0.366
Property Description
Incredible Estate home, with stunning views of Bridlewood Golf Course in Flower Mound. Truly an entertainers dream home. The minute you walk in, you are greeted at the door with class and charm. Attention to detail everywhere you turn. The main living area and kitchen are perfect for dinner parties, with ample space for all of your guests. Relax outside alongside the pool, and spa. Grill your favorites outside, or enjoy an evening fire, its all right at your fingertips. Enjoy the unobstructed view of the golf course. The Master bedroom is gorgeous, featuring a majestic master bath. Second level game room and media room are perfect for endless hours of family time. The upper balcony off the media and game room is the ideal spot to enjoy your coffee in the morning, or end your day with a glass of wine, the choice is yours. This impeccable estate home has endless upgrades, see list in documents for details.
Location
State TX
County Denton
Direction 114 West to 377, North on 377, Right on Cross Timbers, Left on Bridlewood Blvd, Right onto Country Club, Left onto Balmoral, Left onto seville , #5000 Seville on your left hand side. Welcome! you are going to love this home.
Rooms
Dining Room 2
Interior
Interior Features Built-in Features, Cable TV Available, Cathedral Ceiling(s), Decorative Lighting, Double Vanity, Eat-in Kitchen, Flat Screen Wiring, Granite Counters, High Speed Internet Available, Kitchen Island, Multiple Staircases, Pantry, Smart Home System, Sound System Wiring, Vaulted Ceiling(s), Walk-In Closet(s)
Heating Electric, Fireplace(s), Natural Gas
Cooling Central Air, Zoned
Flooring Carpet, Ceramic Tile, Wood
Fireplaces Number 3
Fireplaces Type Fire Pit, Gas Logs, Great Room, Living Room, Outside, Stone
Appliance Built-in Gas Range, Dishwasher, Disposal, Electric Oven, Gas Cooktop, Plumbed For Gas in Kitchen
Heat Source Electric, Fireplace(s), Natural Gas
Exterior
Exterior Feature Attached Grill, Balcony, Built-in Barbecue, Covered Patio/Porch, Fire Pit, Garden(s), Gas Grill, Rain Gutters, Lighting, Outdoor Grill, Storage
Garage Spaces 3.0
Carport Spaces 3
Fence Brick, Masonry, Wood
Pool Gunite, In Ground, Outdoor Pool, Pump, Water Feature
Utilities Available Asphalt, Cable Available, City Sewer, City Water, Curbs, Individual Gas Meter, Individual Water Meter, Natural Gas Available, Phone Available, Sidewalk, Underground Utilities
Roof Type Composition
Garage Yes
Private Pool 1
Building
Lot Description Few Trees, Interior Lot, Landscaped, Lrg. Backyard Grass, Sprinkler System, Subdivision
Story Two
Foundation Slab
Structure Type Brick,Rock/Stone
Schools
School District Lewisville Isd
Others
Restrictions Deed
Ownership Ryan
Acceptable Financing Cash, Conventional
Listing Terms Cash, Conventional
Financing Cash
Special Listing Condition Deed Restrictions
Read Less Info
Want to know what your home might be worth? Contact us for a FREE valuation!

Our team is ready to help you sell your home for the highest possible price ASAP

©2024 North Texas Real Estate Information Systems.
Bought with Kayla Vardell • Coldwell Banker Realty
18333 Preston Rd # 100, Dallas, TX, 75252, United States







