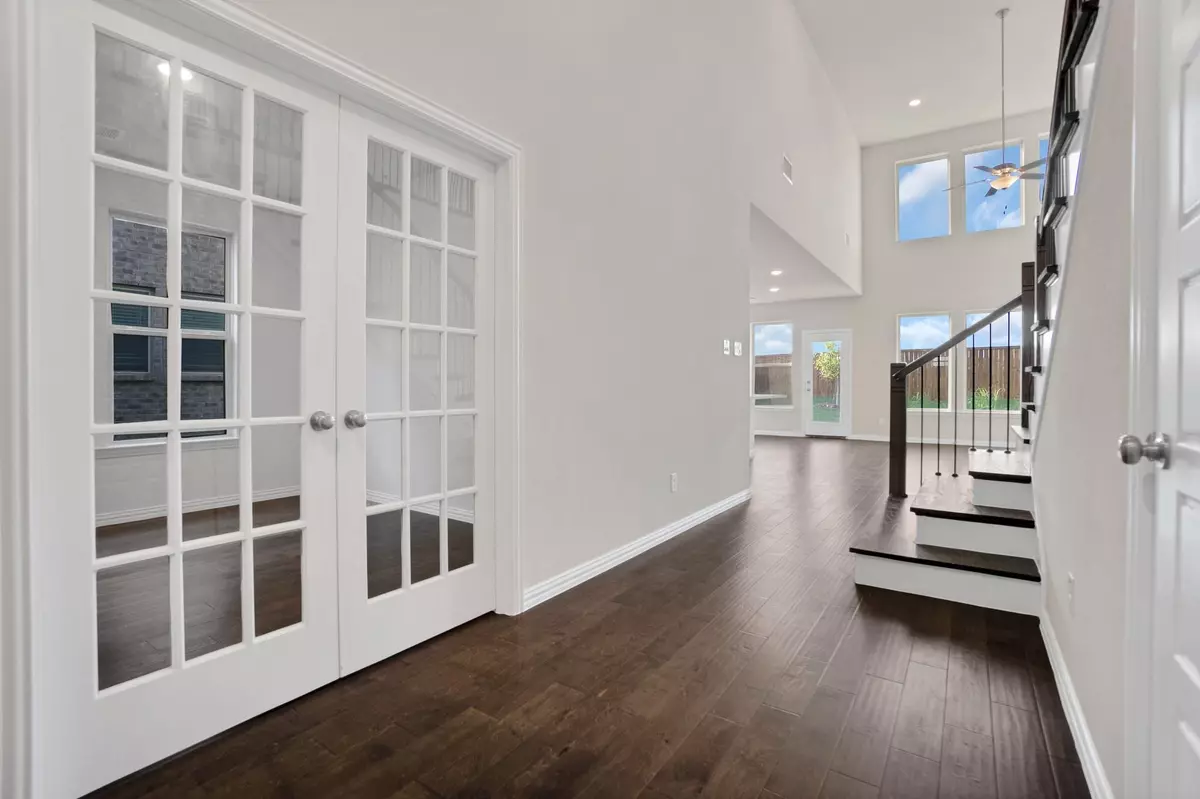$609,000
For more information regarding the value of a property, please contact us for a free consultation.
4 Beds
3 Baths
2,917 SqFt
SOLD DATE : 10/07/2022
Key Details
Property Type Single Family Home
Sub Type Single Family Residence
Listing Status Sold
Purchase Type For Sale
Square Footage 2,917 sqft
Price per Sqft $208
Subdivision Legacy Ranch Ph 1
MLS Listing ID 20123042
Sold Date 10/07/22
Style Traditional
Bedrooms 4
Full Baths 3
HOA Fees $54/ann
HOA Y/N Mandatory
Year Built 2022
Annual Tax Amount $911
Lot Size 6,882 Sqft
Acres 0.158
Property Description
Brand new, move in ready. The kitchen is nothing short of breathtaking! 42cabinetry, dining nook, and large kitchen island. Perfect for entertaining. Large kitchen island an. The expansive family room showcases ceilings open to the second floor, a bank of 4 large windows and 3 staggered contemporary chandeliers that contribute to a bold and beautiful design. Stunning wood flooring adds exceptional character and flows throughout the common living spaces of the first floor. Decadent owners suite and a deluxe bathroom with marble-inspired tile surrounding the soaking tub and walk-in shower. Extended vanity, tile flooring, a private water closet and a large walk-in closet. Upstairs is a large game room along with homework station to entertainment lounge, this space is perfect for relaxing. 3 sizable bedrooms, all with generously sized walk-in closets, and 2 full bathrooms complete the functional second floor. Builder warranty.
Location
State TX
County Collin
Community Curbs, Greenbelt, Jogging Path/Bike Path, Lake, Park, Perimeter Fencing
Direction GPS to Legacy Ranch area.
Rooms
Dining Room 2
Interior
Interior Features Cable TV Available, Cathedral Ceiling(s), Decorative Lighting, Flat Screen Wiring, Pantry, Vaulted Ceiling(s)
Heating Central, Zoned
Cooling Attic Fan, Ceiling Fan(s), Central Air, Electric, Zoned
Flooring Carpet, Ceramic Tile
Appliance Dishwasher, Disposal, Electric Oven, Gas Cooktop, Microwave, Tankless Water Heater, Vented Exhaust Fan
Heat Source Central, Zoned
Laundry Utility Room, Full Size W/D Area
Exterior
Exterior Feature Covered Patio/Porch, Rain Gutters
Garage Spaces 2.0
Fence Wood
Community Features Curbs, Greenbelt, Jogging Path/Bike Path, Lake, Park, Perimeter Fencing
Utilities Available City Sewer, City Water, Curbs
Roof Type Composition
Garage Yes
Building
Lot Description Few Trees, Landscaped, Sprinkler System
Story Two
Foundation Slab
Structure Type Brick
Schools
School District Melissa Isd
Others
Restrictions Deed
Ownership see agent
Acceptable Financing Cash, Conventional, FHA, VA Loan
Listing Terms Cash, Conventional, FHA, VA Loan
Financing Conventional
Read Less Info
Want to know what your home might be worth? Contact us for a FREE valuation!

Our team is ready to help you sell your home for the highest possible price ASAP

©2024 North Texas Real Estate Information Systems.
Bought with Glenda Fabregas • Monument Realty

18333 Preston Rd # 100, Dallas, TX, 75252, United States


