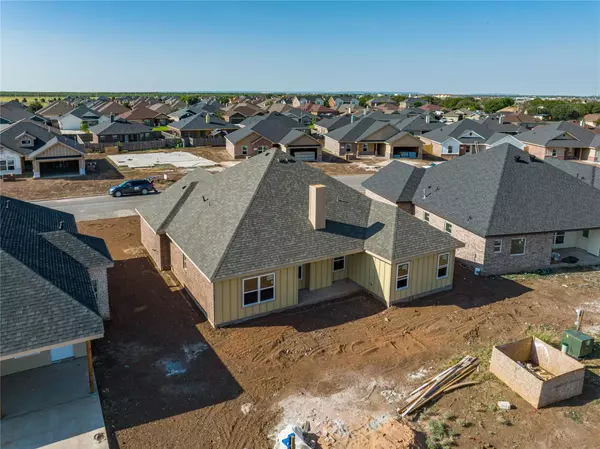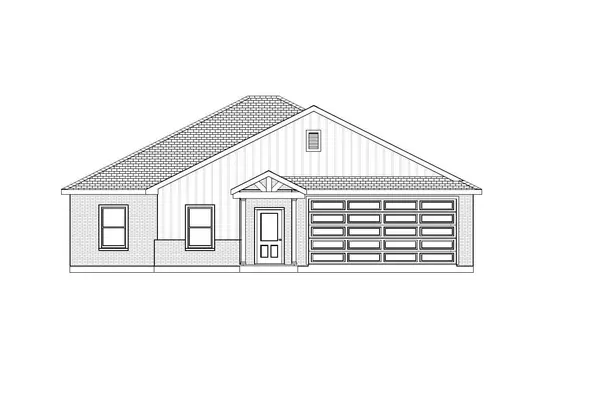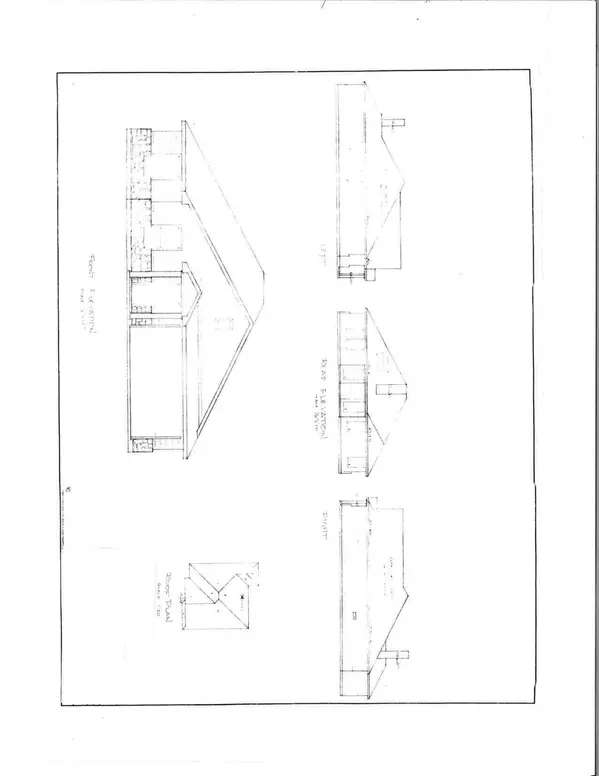$282,645
For more information regarding the value of a property, please contact us for a free consultation.
4 Beds
2 Baths
1,713 SqFt
SOLD DATE : 10/19/2022
Key Details
Property Type Single Family Home
Sub Type Single Family Residence
Listing Status Sold
Purchase Type For Sale
Square Footage 1,713 sqft
Price per Sqft $165
Subdivision Heritage Parks
MLS Listing ID 20011151
Sold Date 10/19/22
Style Craftsman,Modern Farmhouse
Bedrooms 4
Full Baths 2
HOA Fees $12/ann
HOA Y/N Mandatory
Year Built 2022
Lot Size 6,664 Sqft
Acres 0.153
Property Description
Agent Related to Owner. Wonderful design by Mike Ward Custom Homes. Modern Farmhouse, inviting front porch, shiplap, brick and porch railings. Front and back sprinkler system and grass. Fenced yard. Featuring 4 bedrooms and 2 bathrooms. Island kitchen, granite countertops, luxury vinyl plank flooring throughout the main areas. Carpet in the bedrooms, tile bathrooms. A large garage with extra storage. Fireplace, large corner pantry. The private master suite features a large bedroom, carpet, crown molding, walk-in closet, spa bath and more. Energy Saving features throughout. This house is located in the growing subdivison of Heritage Park, within walking distance to resturants and more.
Location
State TX
County Taylor
Direction Take Highway 351 towards Albany, Heritage Parks is the subdivision after Walmart, on the left. Turn onto Liberty then right onto Old Ironsides
Rooms
Dining Room 1
Interior
Interior Features Decorative Lighting, Eat-in Kitchen, Granite Counters, Kitchen Island, Open Floorplan, Pantry, Walk-In Closet(s)
Heating Central, Electric
Cooling Attic Fan, Ceiling Fan(s), Central Air, Electric
Flooring Carpet, Ceramic Tile, Luxury Vinyl Plank
Fireplaces Number 1
Fireplaces Type Electric, Living Room, Masonry, Wood Burning
Appliance Dishwasher, Disposal, Electric Oven, Electric Range, Microwave
Heat Source Central, Electric
Laundry Electric Dryer Hookup, Utility Room
Exterior
Exterior Feature Covered Patio/Porch
Garage Spaces 2.0
Fence Wood
Utilities Available Cable Available, City Sewer, City Water, Curbs, Individual Water Meter
Roof Type Composition
Garage Yes
Building
Lot Description Interior Lot, Landscaped, Subdivision
Story One
Foundation Slab
Structure Type Board & Batten Siding,Brick,Cedar,Concrete,Rock/Stone,Siding,Wood
Schools
School District Abilene Isd
Others
Ownership Mike Ward
Acceptable Financing Cash, Conventional, FHA, VA Loan
Listing Terms Cash, Conventional, FHA, VA Loan
Financing Conventional
Read Less Info
Want to know what your home might be worth? Contact us for a FREE valuation!

Our team is ready to help you sell your home for the highest possible price ASAP

©2025 North Texas Real Estate Information Systems.
Bought with Cassandra Aaron • Ekdahl-Nelson Real Estate STAMFORD OFFICE
18333 Preston Rd # 100, Dallas, TX, 75252, United States







