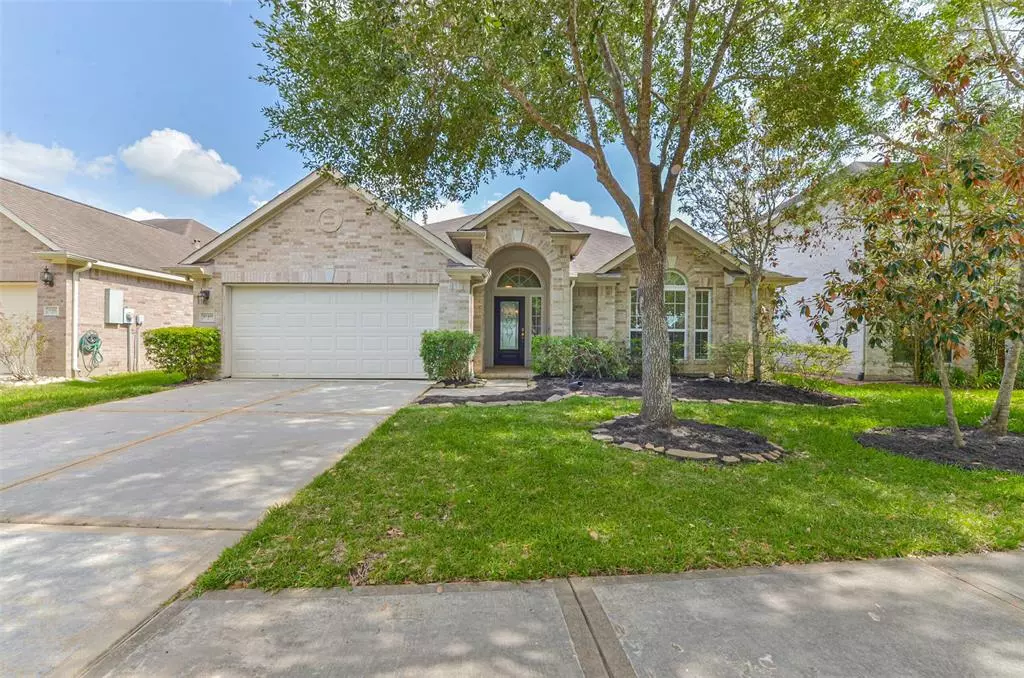$329,900
For more information regarding the value of a property, please contact us for a free consultation.
4 Beds
2 Baths
2,150 SqFt
SOLD DATE : 10/24/2022
Key Details
Property Type Single Family Home
Listing Status Sold
Purchase Type For Sale
Square Footage 2,150 sqft
Price per Sqft $150
Subdivision Sienna Village Of Shipmans Landing
MLS Listing ID 77574834
Sold Date 10/24/22
Style Traditional
Bedrooms 4
Full Baths 2
HOA Fees $105/ann
HOA Y/N 1
Year Built 2004
Annual Tax Amount $6,967
Tax Year 2021
Lot Size 6,050 Sqft
Acres 0.1389
Property Description
Spacious and charming one-story home in the heart of Sienna offers an open living concept with updates galore. The upgraded front door is the perfect welcome for your guests. Formal dining at the entry can easily be a home office or flex room. Beautiful niches along the main hallway that leads to an open family room with views of the back yard. The kitchen offers a breakfast bar and kitchen island with decorative shelving great for showcasing your favorite decor. The spacious primary retreat features tons of natural light, dual vanities, separate shower and tub, and huge walk-in closet. Secondary full bath offers upgraded granite countertops. Three roomy secondary bedrooms and closets. Spacious backyard. Washer, Dryer and Refrigerator included. Enjoy access to all of Sienna's fabulous amenities. Zoned to Ridgepoint High School. Located in the front of Sienna w/ easy access to shops, restaurants, Hwy 6, University & Ft Bend Tollroad!
Location
State TX
County Fort Bend
Community Sienna
Area Sienna Area
Rooms
Bedroom Description All Bedrooms Down,En-Suite Bath,Sitting Area,Split Plan,Walk-In Closet
Other Rooms 1 Living Area, Breakfast Room, Family Room, Home Office/Study, Utility Room in House
Master Bathroom Primary Bath: Separate Shower, Primary Bath: Soaking Tub, Secondary Bath(s): Double Sinks, Secondary Bath(s): Tub/Shower Combo
Kitchen Breakfast Bar, Kitchen open to Family Room, Pantry
Interior
Interior Features Dryer Included, Fire/Smoke Alarm, Formal Entry/Foyer, High Ceiling, Refrigerator Included, Washer Included
Heating Central Gas
Cooling Central Electric
Flooring Carpet, Tile
Fireplaces Number 1
Exterior
Exterior Feature Back Yard Fenced, Porch, Side Yard, Subdivision Tennis Court
Parking Features Attached Garage
Garage Spaces 2.0
Garage Description Auto Garage Door Opener
Roof Type Composition
Private Pool No
Building
Lot Description Subdivision Lot
Story 1
Foundation Slab
Water Water District
Structure Type Brick,Cement Board
New Construction No
Schools
Elementary Schools Leonetti Elementary School
Middle Schools Thornton Middle School (Fort Bend)
High Schools Ridge Point High School
School District 19 - Fort Bend
Others
HOA Fee Include Clubhouse,Grounds,Recreational Facilities
Senior Community No
Restrictions Deed Restrictions
Tax ID 8133-22-003-0060-907
Energy Description Attic Fan,Attic Vents,Ceiling Fans,Digital Program Thermostat,Insulated Doors
Acceptable Financing Cash Sale, Conventional, FHA, Investor, VA
Tax Rate 2.6079
Disclosures Sellers Disclosure
Listing Terms Cash Sale, Conventional, FHA, Investor, VA
Financing Cash Sale,Conventional,FHA,Investor,VA
Special Listing Condition Sellers Disclosure
Read Less Info
Want to know what your home might be worth? Contact us for a FREE valuation!

Our team is ready to help you sell your home for the highest possible price ASAP

Bought with TV International Realty LLC
18333 Preston Rd # 100, Dallas, TX, 75252, United States







