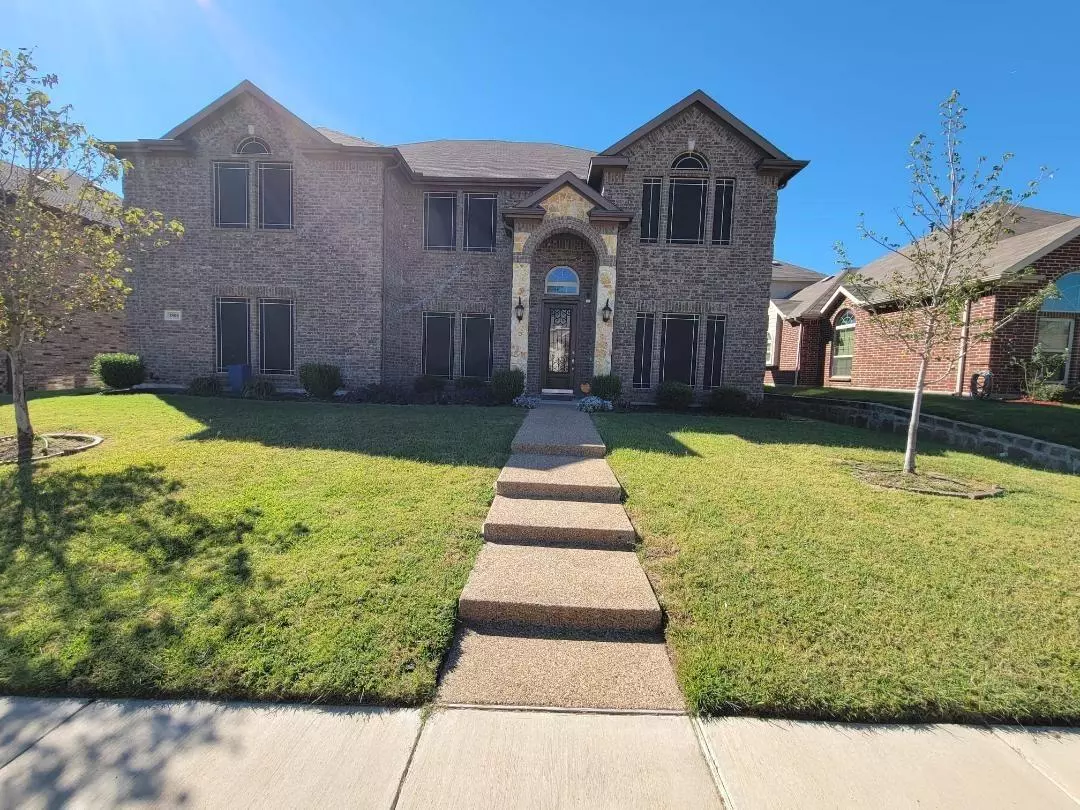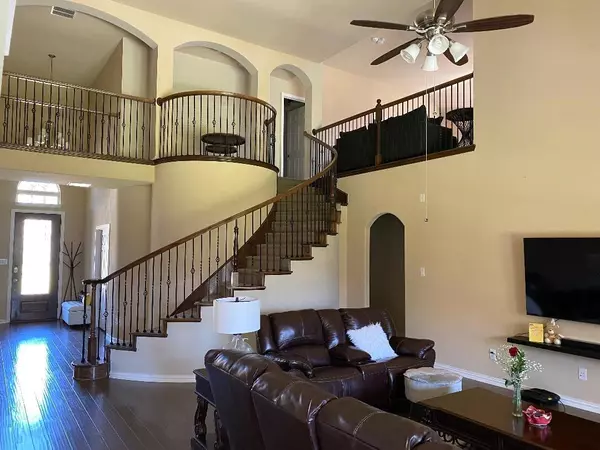$485,000
For more information regarding the value of a property, please contact us for a free consultation.
5 Beds
4 Baths
3,883 SqFt
SOLD DATE : 10/28/2022
Key Details
Property Type Single Family Home
Sub Type Single Family Residence
Listing Status Sold
Purchase Type For Sale
Square Footage 3,883 sqft
Price per Sqft $124
Subdivision Stillwater Canyon Ph 1C
MLS Listing ID 20174557
Sold Date 10/28/22
Style Traditional
Bedrooms 5
Full Baths 3
Half Baths 1
HOA Fees $8/ann
HOA Y/N Mandatory
Year Built 2016
Annual Tax Amount $9,921
Lot Size 7,927 Sqft
Acres 0.182
Property Description
Move-in ready NOW! This home has been cared for meticulously. Upon entry you have your formal living & dining areas to the right & a huge office that could be used as an additional bedroom to your left, with a half bath nearby. Continue on to the main living area with wood floors throughout, floor to ceiling stone fireplace, tons of natural lighting, and vaulted ceilings. The kitchen features an island, gas cooktop, double oven, granite countertops and much more. The oversized but still cozy master bedroom is on the 1st level. You must see the custom closet in the master bath! Let's not forget about the spiral staircase that leads to the game room, media room, and 4 good-sized bedrooms with 2 full baths on the 2nd level. The covered patio has a motorized privacy screen that also helps keep the sun from beaming into the house during the day. You'll have full access to the community pool. Sprinkler system was completely updated. Home was appraised for $535K in May 2022. Being sold as-is.
Location
State TX
County Dallas
Community Community Pool
Direction See GPS
Rooms
Dining Room 2
Interior
Interior Features Decorative Lighting, Eat-in Kitchen, Kitchen Island, Vaulted Ceiling(s), Walk-In Closet(s)
Heating Central, Natural Gas, Zoned
Cooling Ceiling Fan(s), Central Air, Electric, Zoned
Flooring Carpet, Ceramic Tile, Wood
Fireplaces Number 1
Fireplaces Type Gas Starter, Living Room, Stone
Appliance Dishwasher, Gas Cooktop, Gas Oven, Microwave, Double Oven, Tankless Water Heater
Heat Source Central, Natural Gas, Zoned
Laundry Electric Dryer Hookup, Utility Room, Washer Hookup
Exterior
Exterior Feature Covered Patio/Porch, Rain Gutters
Garage Spaces 2.0
Fence Back Yard, Wood
Community Features Community Pool
Utilities Available Alley, City Sewer, City Water, Curbs, Sidewalk
Roof Type Composition
Garage Yes
Building
Lot Description Interior Lot, Landscaped, Sprinkler System, Subdivision
Story Two
Foundation Slab
Structure Type Brick,Rock/Stone
Schools
Elementary Schools Cockrell Hill
School District Desoto Isd
Others
Ownership See Agent
Acceptable Financing Cash, Conventional, FHA, VA Loan
Listing Terms Cash, Conventional, FHA, VA Loan
Financing Conventional
Read Less Info
Want to know what your home might be worth? Contact us for a FREE valuation!

Our team is ready to help you sell your home for the highest possible price ASAP

©2025 North Texas Real Estate Information Systems.
Bought with Lucia Anderson • Fathom Realty LLC
18333 Preston Rd # 100, Dallas, TX, 75252, United States







