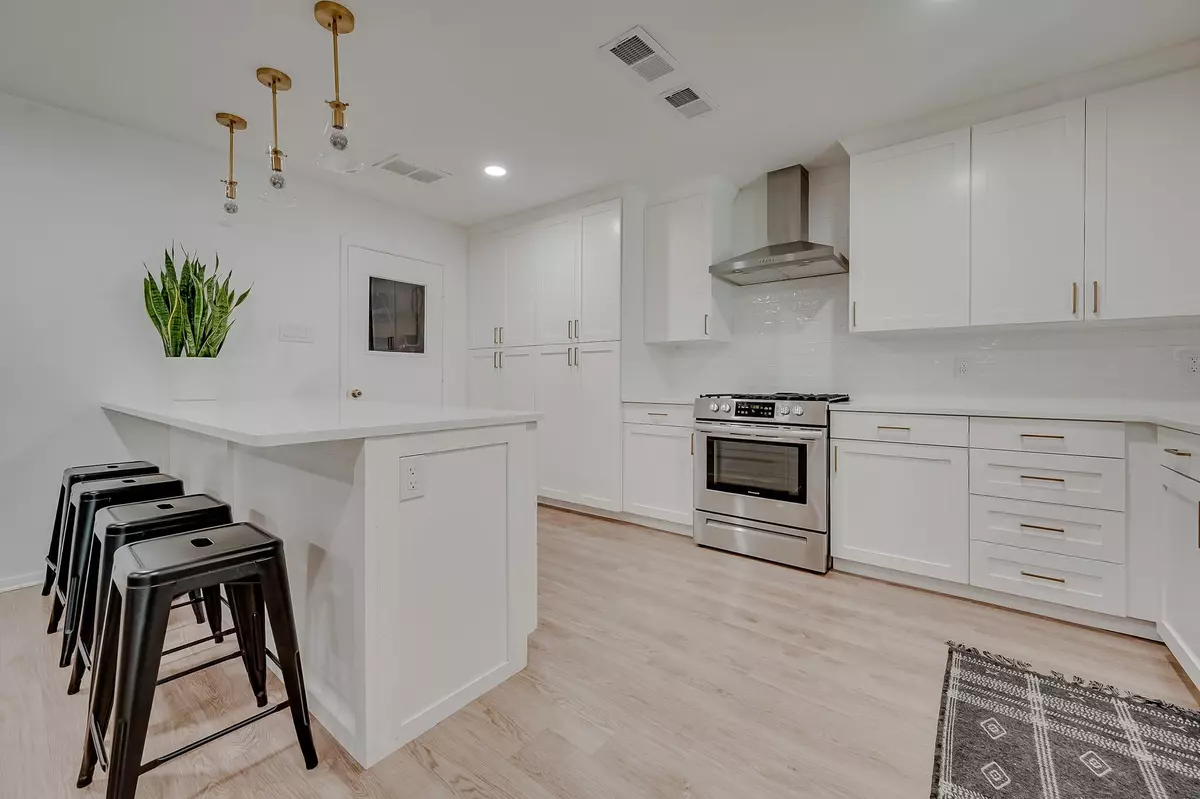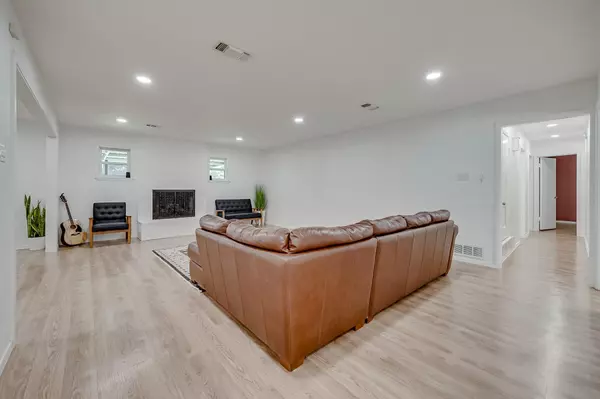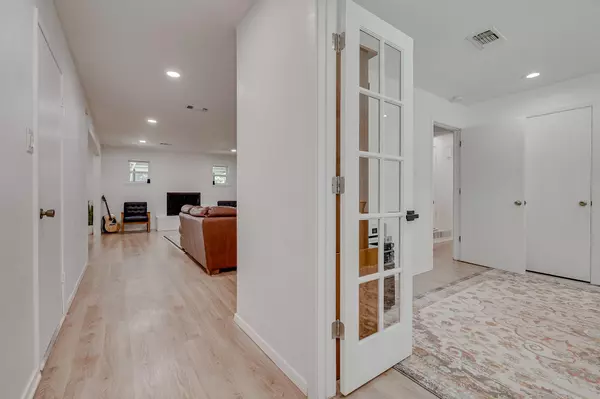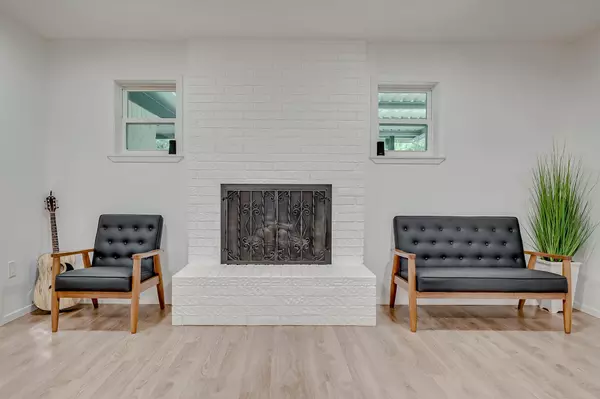$419,500
For more information regarding the value of a property, please contact us for a free consultation.
4 Beds
2 Baths
2,260 SqFt
SOLD DATE : 11/21/2022
Key Details
Property Type Single Family Home
Sub Type Single Family Residence
Listing Status Sold
Purchase Type For Sale
Square Footage 2,260 sqft
Price per Sqft $185
Subdivision Dorchester Place Add
MLS Listing ID 20174303
Sold Date 11/21/22
Style Traditional
Bedrooms 4
Full Baths 2
HOA Y/N None
Year Built 1970
Annual Tax Amount $6,192
Lot Size 0.310 Acres
Acres 0.31
Lot Dimensions 13,616
Property Description
Beautifully modernized open-floor plan home on over a quarter acre with outstanding mature trees in a beautiful cul de sac. This 4 bedroom 2 bath has had a completely renovated kitchen with brand new professional hard wood shaker cabinets, quartz countertops with an enormous island, and all brand new appliances. Abundance of storage and an extremely efficient layout. Windows were replaced in 2022 and high-end limestone wash and exterior paint was installed on the façade. New HVAC system, new electrical panel and switches and plugs have been replaced and converted to copper wiring. All lights have been replaced with brand new LEDs and all floors are new. Attention to detail was not spared throughout renovation and a tour through this impressively updated home will show it. Owners had plans to install an in-ground pool and the enormous backyard is perfect for it. This house includes a ton of added value beyond what is listed here and is move in ready!
Location
State TX
County Tarrant
Direction See GPS.
Rooms
Dining Room 1
Interior
Interior Features Built-in Features, Decorative Lighting, Kitchen Island, Open Floorplan, Other
Heating Central, Natural Gas
Cooling Ceiling Fan(s), Central Air, Electric
Flooring Luxury Vinyl Plank, Vinyl
Fireplaces Number 1
Fireplaces Type Brick, Gas, Living Room, Wood Burning
Appliance Dishwasher, Disposal, Gas Cooktop, Gas Oven, Gas Range, Plumbed For Gas in Kitchen
Heat Source Central, Natural Gas
Laundry Utility Room, Full Size W/D Area, Washer Hookup
Exterior
Exterior Feature Covered Deck, Covered Patio/Porch, Lighting, Private Yard
Garage Spaces 2.0
Fence Back Yard, Full, Wood
Utilities Available City Sewer, City Water
Roof Type Composition
Garage Yes
Building
Lot Description Cul-De-Sac, Lrg. Backyard Grass, Sprinkler System
Story One
Foundation Slab
Structure Type Brick
Schools
Elementary Schools Short
School District Arlington Isd
Others
Ownership Landon Longgrear
Acceptable Financing Cash, Conventional, FHA, VA Loan
Listing Terms Cash, Conventional, FHA, VA Loan
Financing Conventional
Special Listing Condition Owner/ Agent
Read Less Info
Want to know what your home might be worth? Contact us for a FREE valuation!

Our team is ready to help you sell your home for the highest possible price ASAP

©2025 North Texas Real Estate Information Systems.
Bought with Sean Parsons • RE/MAX DFW Associates
18333 Preston Rd # 100, Dallas, TX, 75252, United States







