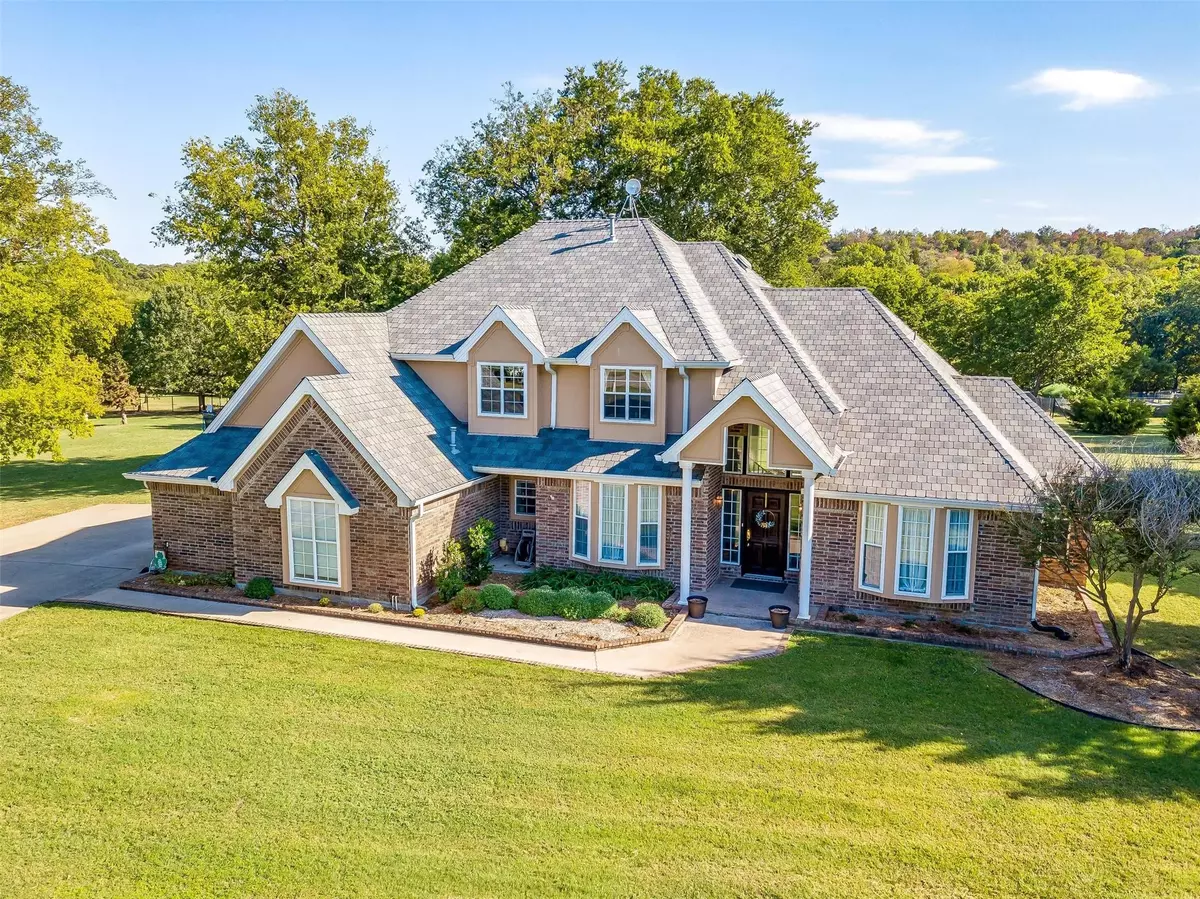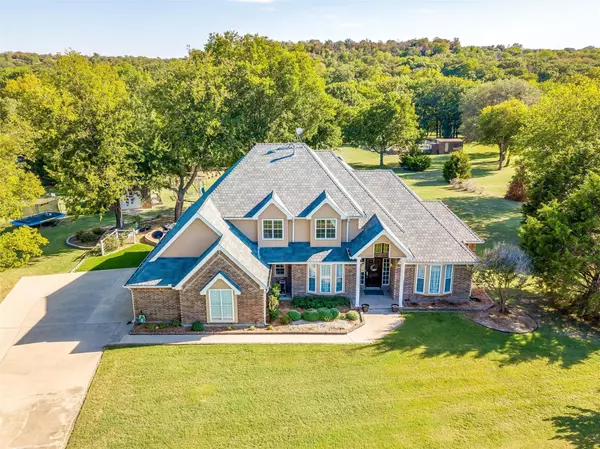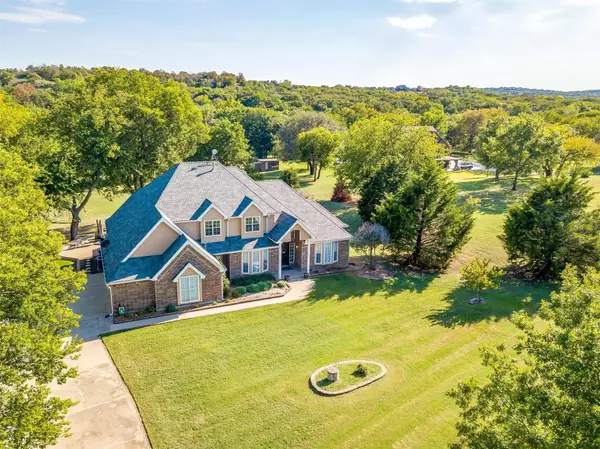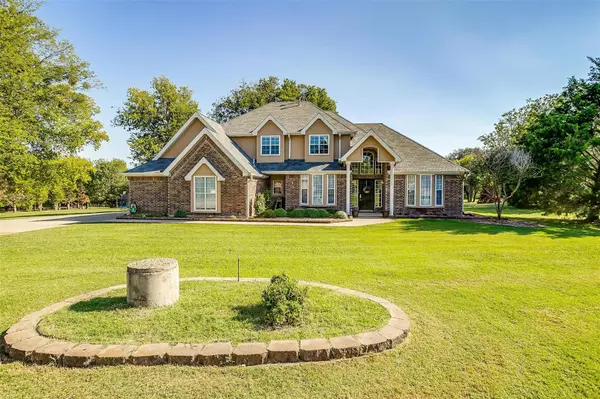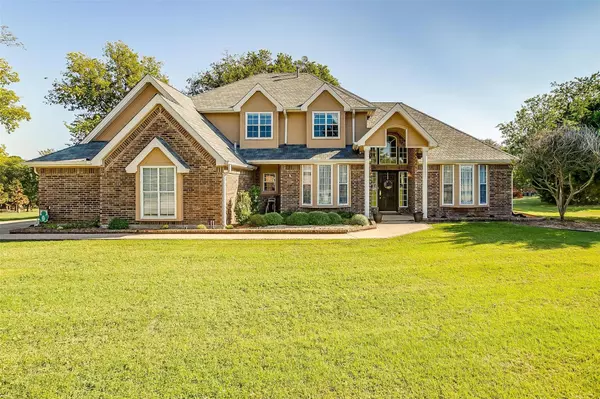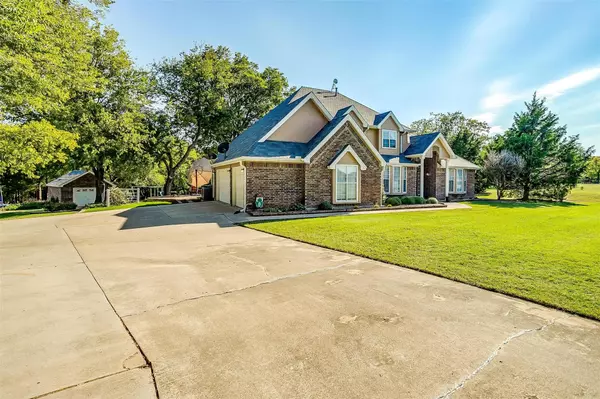$635,000
For more information regarding the value of a property, please contact us for a free consultation.
4 Beds
3 Baths
2,970 SqFt
SOLD DATE : 12/02/2022
Key Details
Property Type Single Family Home
Sub Type Single Family Residence
Listing Status Sold
Purchase Type For Sale
Square Footage 2,970 sqft
Price per Sqft $213
Subdivision Cattlebaron Parc Ii
MLS Listing ID 20175316
Sold Date 12/02/22
Style Traditional
Bedrooms 4
Full Baths 2
Half Baths 1
HOA Fees $59/ann
HOA Y/N Mandatory
Year Built 1999
Annual Tax Amount $9,027
Lot Size 2.820 Acres
Acres 2.82
Property Description
This FULLY CUSTOM 4 Bedroom 2.5 Bath home was architecturally designed around the natural habitat and picturesque views on 2.82 acres on a treelined creek lot in privately gated Cattlebaron Parc Estates. Sit and relax in the formal living room with floor to ceiling bay windows and watch the deer play in the backyard. Step around the corner to a separate private kitchen with new appliances and pantry, family room, and breakfast nook with more natural views.This home also features a BASEMENT! Currently used as a storage or play space, this is the perfect storm shelter or could be finished as another living space! Primary suite located on the main floor with ensuite bath, instant hot water, and office or sitting area. Main floor also features formal dining or flex room. Three additional spacious bedrooms and bathroom located upstairs. Separate 24x16 garage also on property and perimeter underground fence for pets. Community Clubhouse, Sport Court, & Pool!
Location
State TX
County Parker
Community Club House, Community Pool, Gated, Pool, Tennis Court(S)
Direction From Lake Worth take Hwy 199 to Confederate Park Hwy 1886, turn left toward Lakeside. Turn Left on Cattlebaron Dr, Turn Right into Subdivision, Home on Left Side
Rooms
Dining Room 2
Interior
Interior Features Built-in Features, Cable TV Available, Decorative Lighting, Eat-in Kitchen, Granite Counters, High Speed Internet Available, Kitchen Island, Pantry, Walk-In Closet(s)
Heating Central, Electric
Cooling Ceiling Fan(s), Central Air, Electric
Flooring Carpet, Ceramic Tile, Laminate
Fireplaces Number 1
Fireplaces Type Gas, Gas Logs, Gas Starter, Heatilator, Living Room
Appliance Dishwasher, Disposal, Gas Range, Microwave, Plumbed For Gas in Kitchen, Water Softener
Heat Source Central, Electric
Laundry Electric Dryer Hookup, Gas Dryer Hookup, Utility Room, Full Size W/D Area, Washer Hookup
Exterior
Exterior Feature Rain Gutters, Storage
Garage Spaces 3.0
Fence Invisible
Community Features Club House, Community Pool, Gated, Pool, Tennis Court(s)
Utilities Available All Weather Road, Natural Gas Available, Outside City Limits, Private Road, Septic, Well
Waterfront Description Creek
Roof Type Composition
Garage Yes
Building
Lot Description Acreage, Few Trees, Interior Lot, Landscaped, Lrg. Backyard Grass, Sprinkler System, Subdivision
Story Two
Foundation Slab
Structure Type Brick,Stucco
Schools
Elementary Schools Silvercree
School District Azle Isd
Others
Restrictions Deed
Ownership James E Ebbert, Sivan S Ebbert
Acceptable Financing Cash, Conventional, FHA, VA Loan
Listing Terms Cash, Conventional, FHA, VA Loan
Financing VA
Special Listing Condition Aerial Photo, Flood Plain, Survey Available
Read Less Info
Want to know what your home might be worth? Contact us for a FREE valuation!

Our team is ready to help you sell your home for the highest possible price ASAP

©2025 North Texas Real Estate Information Systems.
Bought with Alejandro Santamaria • Keller Williams DFW Preferred
18333 Preston Rd # 100, Dallas, TX, 75252, United States


