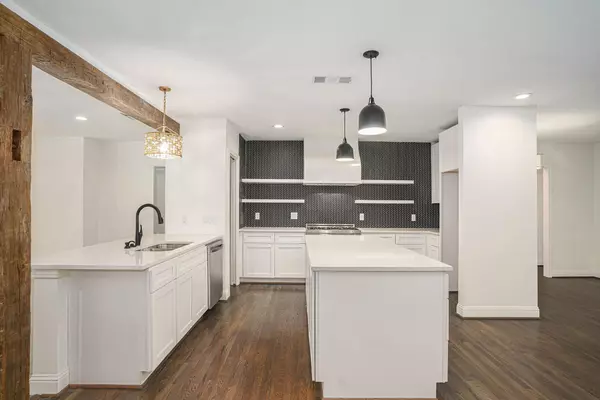$599,000
For more information regarding the value of a property, please contact us for a free consultation.
4 Beds
3 Baths
2,636 SqFt
SOLD DATE : 12/01/2022
Key Details
Property Type Single Family Home
Sub Type Single Family Residence
Listing Status Sold
Purchase Type For Sale
Square Footage 2,636 sqft
Price per Sqft $227
Subdivision Ridglea North Add
MLS Listing ID 20167788
Sold Date 12/01/22
Style Mid-Century Modern
Bedrooms 4
Full Baths 3
HOA Y/N None
Year Built 1946
Annual Tax Amount $9,089
Lot Size 9,626 Sqft
Acres 0.221
Lot Dimensions 50x192
Property Description
Beautifully remodeled 4 bedroom 3 bath on, arguably, the most idyllic block in Ridglea North. Original wood floors, commercial-style range, custom vent hood, & reclaimed wood beams provide the perfect accent for the living spaces. The main suite of the home features both a tub & shower, while also being ideally situated in a separate wing complete with a massive utility room. The layout of the home is shockingly ideal for a home of the mid-century era. Updated electrical, plumbing, HVAC, insulation, foundation, floors, countertops, cabinets, etc. Fully gutted down to the studs to ensure the work will be ready to host the subsequent owners for many years to come. 2 carport parking spots currently situated at the front of the home, with the potential for a garage addition to be worked into the existing layout later on. The large shed in the back is in wonderful condition & provides an additional option for storage. APPRAISED WELL ABOVE LIST PRICE. Ask agent for a copy of the appraisal.
Location
State TX
County Tarrant
Direction All map services are accurate.
Rooms
Dining Room 1
Interior
Interior Features Built-in Wine Cooler, Cable TV Available, Decorative Lighting, Double Vanity, High Speed Internet Available, Kitchen Island, Natural Woodwork, Open Floorplan, Pantry, Walk-In Closet(s)
Heating Central, Fireplace(s)
Cooling Ceiling Fan(s), Central Air
Flooring Concrete, Tile, Wood
Fireplaces Number 1
Fireplaces Type Living Room, Wood Burning
Appliance Commercial Grade Range, Commercial Grade Vent, Dishwasher, Disposal, Gas Range, Gas Water Heater, Plumbed For Gas in Kitchen, Vented Exhaust Fan
Heat Source Central, Fireplace(s)
Laundry Electric Dryer Hookup, Utility Room, Full Size W/D Area, Washer Hookup
Exterior
Exterior Feature Awning(s), Covered Patio/Porch
Carport Spaces 2
Fence Wood
Utilities Available Cable Available, City Sewer, City Water, Electricity Connected, Individual Gas Meter, Master Gas Meter, Master Water Meter, Natural Gas Available, Underground Utilities
Roof Type Composition
Garage No
Building
Lot Description Interior Lot
Story One
Foundation Concrete Perimeter, Pillar/Post/Pier
Structure Type Brick,Wood
Schools
School District Fort Worth Isd
Others
Restrictions No Known Restriction(s)
Ownership FW Restoration LLC
Acceptable Financing Cash, Conventional, FHA, VA Loan
Listing Terms Cash, Conventional, FHA, VA Loan
Financing Conventional
Special Listing Condition Owner/ Agent
Read Less Info
Want to know what your home might be worth? Contact us for a FREE valuation!

Our team is ready to help you sell your home for the highest possible price ASAP

©2025 North Texas Real Estate Information Systems.
Bought with Elle Snodgrass • League Real Estate
18333 Preston Rd # 100, Dallas, TX, 75252, United States







