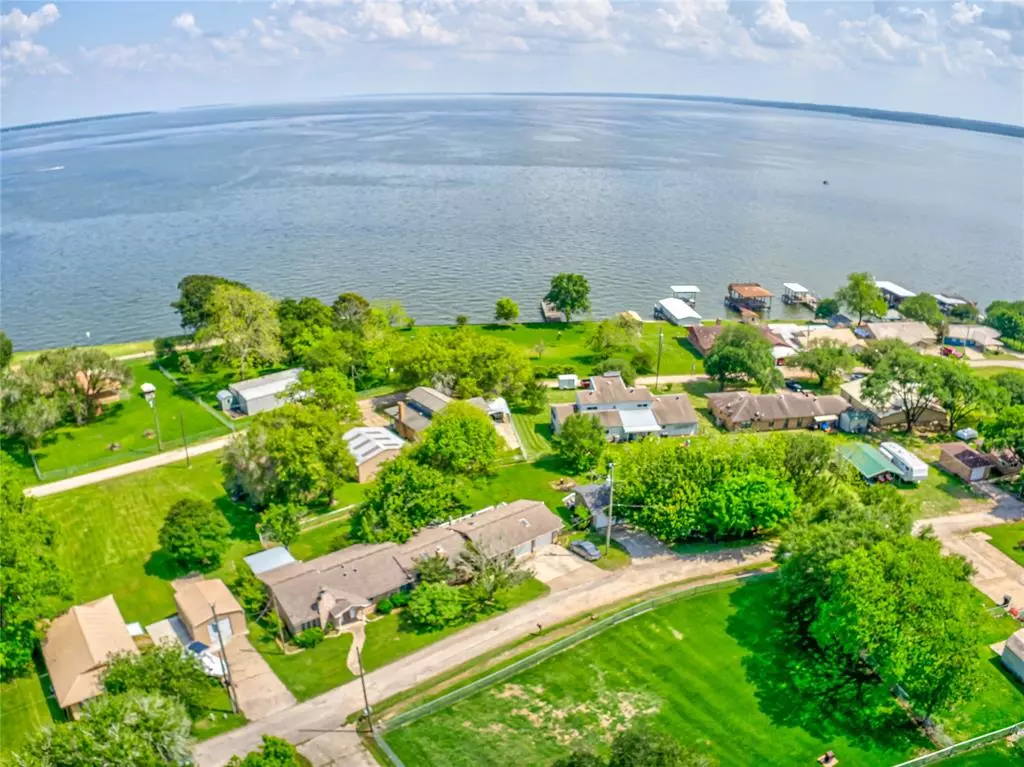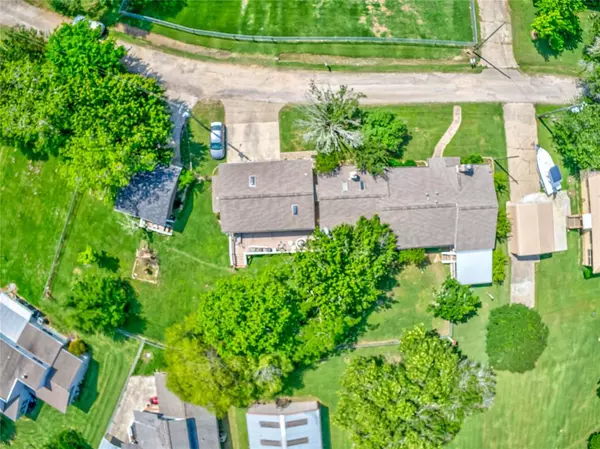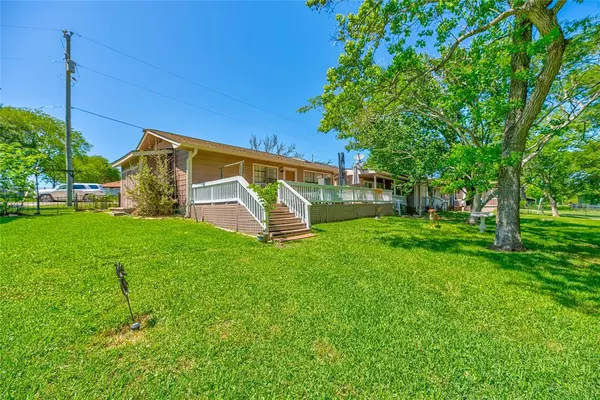$254,900
For more information regarding the value of a property, please contact us for a free consultation.
3 Beds
2.1 Baths
2,315 SqFt
SOLD DATE : 12/06/2022
Key Details
Property Type Single Family Home
Listing Status Sold
Purchase Type For Sale
Square Footage 2,315 sqft
Price per Sqft $106
Subdivision Point Look Out Estates #1
MLS Listing ID 54251738
Sold Date 12/06/22
Style Ranch
Bedrooms 3
Full Baths 2
Half Baths 1
HOA Fees $8/ann
HOA Y/N 1
Year Built 1978
Annual Tax Amount $3,732
Tax Year 2021
Lot Size 0.421 Acres
Acres 0.4211
Property Description
This lovely lake view home sits on .4211 of an acre in a quiet Lake Livingston neighborhood and features a fenced back yard, with nice outdoor space for quiet relaxing times outdoors or for entertaining. The home has a screened in back porch with a view of the lake for you to relax on while not being bothered with all the bugs that are around during the summer. The home is a 2 bed 2 bath with a guest house and 2 garages, one with a work area and 1 car parking, the other is a 1 car garage. The guest house has 1 bedroom, a full bath and living area. Come take a look, sit on the back decks or in the screened porch, this may just be the home you're looking for.
This home has had previous foundation repair (piers were placed under home where foundation had settled) and has a Transferable Lifetime Warranty on the foundation repair.
Location
State TX
County San Jacinto
Area Lake Livingston Area
Rooms
Bedroom Description 2 Bedrooms Down,All Bedrooms Down,En-Suite Bath
Other Rooms Family Room, Garage Apartment, Living Area - 1st Floor, Utility Room in Garage
Master Bathroom Primary Bath: Double Sinks, Primary Bath: Jetted Tub, Primary Bath: Separate Shower
Kitchen Kitchen open to Family Room
Interior
Interior Features High Ceiling, Refrigerator Included
Heating Central Electric
Cooling Central Electric
Flooring Laminate, Tile
Fireplaces Number 2
Fireplaces Type Wood Burning Fireplace
Exterior
Exterior Feature Back Yard Fenced, Detached Gar Apt /Quarters, Patio/Deck, Porch, Screened Porch
Parking Features Attached/Detached Garage, Detached Garage
Garage Spaces 3.0
Garage Description Additional Parking, Double-Wide Driveway, Workshop
Waterfront Description Lake View
Roof Type Composition
Street Surface Asphalt
Private Pool No
Building
Lot Description Cleared, Subdivision Lot, Water View
Faces West
Story 1
Foundation Slab
Water Aerobic
Structure Type Brick
New Construction No
Schools
Elementary Schools James Street Elementary School
Middle Schools Lincoln Junior High School
High Schools Coldspring-Oakhurst High School
School District 101 - Coldspring-Oakhurst Consolidated
Others
HOA Fee Include Recreational Facilities
Senior Community No
Restrictions Deed Restrictions
Tax ID 75973
Energy Description Ceiling Fans
Acceptable Financing Cash Sale, Conventional, FHA, USDA Loan, VA
Tax Rate 1.6254
Disclosures Sellers Disclosure
Listing Terms Cash Sale, Conventional, FHA, USDA Loan, VA
Financing Cash Sale,Conventional,FHA,USDA Loan,VA
Special Listing Condition Sellers Disclosure
Read Less Info
Want to know what your home might be worth? Contact us for a FREE valuation!

Our team is ready to help you sell your home for the highest possible price ASAP

Bought with Tricia Turner Properties
18333 Preston Rd # 100, Dallas, TX, 75252, United States







