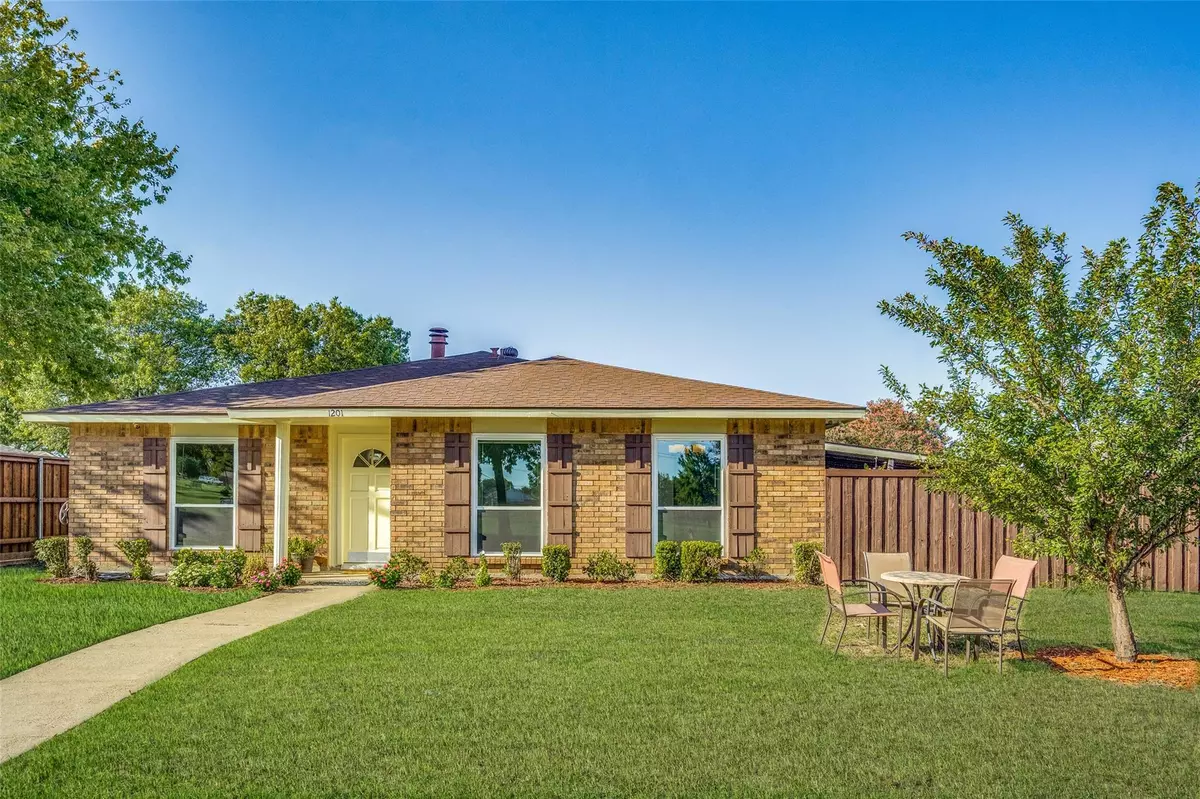$374,900
For more information regarding the value of a property, please contact us for a free consultation.
3 Beds
2 Baths
1,699 SqFt
SOLD DATE : 11/28/2022
Key Details
Property Type Single Family Home
Sub Type Single Family Residence
Listing Status Sold
Purchase Type For Sale
Square Footage 1,699 sqft
Price per Sqft $220
Subdivision Park Forest North Add Eighth Increment
MLS Listing ID 20162468
Sold Date 11/28/22
Style Traditional
Bedrooms 3
Full Baths 2
HOA Y/N None
Year Built 1978
Annual Tax Amount $4,436
Lot Size 8,712 Sqft
Acres 0.2
Property Description
Owner may finance at 7% APR, with 25% down pmt! Own a Park View with this uniquely located home, directly across from Bluebonnet Trl, & Wagon Wheel Park, on a huge .2 acre culdesac lot! Dine watching kids & animals play in the park; spend evenings relaxing in the hot tub on your covered patio. Large lvg rm with wood burning fireplace connects to a bonus rm, that accommodates perfect viewing distance to watch sports or movies, on up to a 130 screen. Master suite tucked in back of house for ultimate privacy & quiet; while front bedrm has a park view, & jacuzzi tub in bathrm. Interior updated with LVP floors, lifetime guaranteed windows, granite counters, & brand new Frigidaire Gallery lvl appliances. Exterior updates include 2019 roof, custom shutters, garage door & GDO, security system & lighting, & metal shed. No HOA saves fees, plus boat & RV parking ok. House walking distance to grades K-10; and playground, trail, practice fields, & event pavilion are right outside homes front door.
Location
State TX
County Collin
Community Jogging Path/Bike Path, Park, Playground, Sidewalks
Direction From West bound Legacy Drive, Take a left on Rainier Rd, Take a left on San Antonio Ct, Home is on the left directly across from the park.
Rooms
Dining Room 2
Interior
Interior Features Cable TV Available, Chandelier, Decorative Lighting, Granite Counters, High Speed Internet Available, Open Floorplan, Paneling, Pantry, Walk-In Closet(s)
Heating Central
Cooling Ceiling Fan(s), Central Air
Flooring Luxury Vinyl Plank
Fireplaces Number 1
Fireplaces Type Brick, Family Room, Wood Burning
Appliance Dishwasher, Disposal, Electric Range, Electric Water Heater, Vented Exhaust Fan
Heat Source Central
Laundry Electric Dryer Hookup, Full Size W/D Area, Washer Hookup
Exterior
Exterior Feature Covered Patio/Porch, Private Yard
Garage Spaces 2.0
Fence Wood
Community Features Jogging Path/Bike Path, Park, Playground, Sidewalks
Utilities Available Alley, City Sewer, City Water, Curbs, Individual Gas Meter, Individual Water Meter, Sidewalk
Roof Type Composition
Garage Yes
Building
Lot Description Cul-De-Sac, Few Trees, Interior Lot, Landscaped, Lrg. Backyard Grass, Park View
Story One
Foundation Slab
Structure Type Brick,Wood
Schools
High Schools Plano Senior
School District Plano Isd
Others
Ownership See Agent
Acceptable Financing Cash, Conventional, VA Loan
Listing Terms Cash, Conventional, VA Loan
Financing Seller Financing
Read Less Info
Want to know what your home might be worth? Contact us for a FREE valuation!

Our team is ready to help you sell your home for the highest possible price ASAP

©2024 North Texas Real Estate Information Systems.
Bought with Matthew Fisher • RE/MAX Dallas Suburbs

18333 Preston Rd # 100, Dallas, TX, 75252, United States


