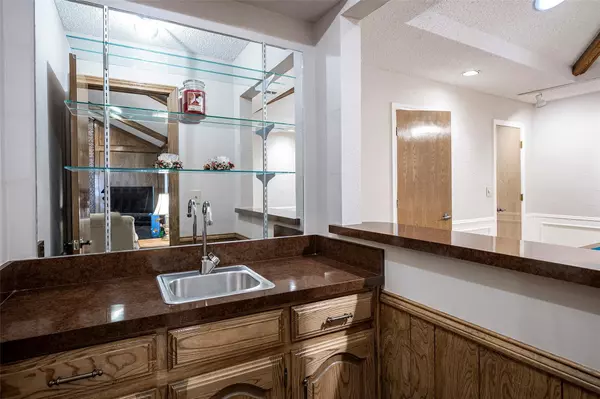$484,700
For more information regarding the value of a property, please contact us for a free consultation.
3 Beds
3 Baths
2,452 SqFt
SOLD DATE : 12/06/2022
Key Details
Property Type Single Family Home
Sub Type Single Family Residence
Listing Status Sold
Purchase Type For Sale
Square Footage 2,452 sqft
Price per Sqft $197
Subdivision University Estates North
MLS Listing ID 20194123
Sold Date 12/06/22
Style Traditional
Bedrooms 3
Full Baths 2
Half Baths 1
HOA Fees $2/ann
HOA Y/N Voluntary
Year Built 1983
Annual Tax Amount $8,956
Property Description
Once you step into this lovely home you will see pride of ownership everywhere! Spacious Living Room welcomes you w' cozy gas log fireplace and views of the pretty backyard, wood beams show off the vaulted ceiling. Beautiful, eat-in Kitchen has quartz counters, stainless applns, elec smooth cooktop,double ovens, microwave and lg pantry. Greenhouse type window lets you show off your green thumb! Cute Brkfst Nook for quick meals. Lg Dining Rm can seat everyone. Master Suite has huge Bath w sep shower, tub, dbl vanities and WI closets w great storage. Secondary Bedrooms are good size w' WI's. Convenient hall full Bath has two sinks, granite counter and tub-shower plus linen. You'll love the huge Gameroom or can be 2nd Living Area, big closets plus has it's own Powder Bath for convenience. Laundry Rm is just off Kitchen, full size W&D fit and room for freezer. Pretty, landscaped backyd is fully fenced and has open patio. Updates- Roof and gutters-2016, hall Bath 2018, foundation 2015.
Location
State TX
County Dallas
Direction Take 190-Geo. Bush to Jupiter Rd and turn Right; to Campbell Rd. and turn Right; to Campbell Trail and turn Right into subdivision. Turn Left on Brandeis Dr. and take to Ridge Creek, turn Right, home sits on the Left.
Rooms
Dining Room 2
Interior
Interior Features Built-in Features, Cable TV Available, Cathedral Ceiling(s), Decorative Lighting, Double Vanity, Eat-in Kitchen, High Speed Internet Available, Natural Woodwork, Paneling, Pantry, Vaulted Ceiling(s), Wainscoting, Walk-In Closet(s), Wet Bar
Heating Central, Natural Gas
Cooling Ceiling Fan(s), Central Air
Flooring Carpet, Tile, Wood
Fireplaces Number 1
Fireplaces Type Brick, Family Room, Gas Logs, Gas Starter, Glass Doors, Masonry
Appliance Dishwasher, Disposal, Electric Cooktop, Electric Oven, Ice Maker, Microwave, Double Oven
Heat Source Central, Natural Gas
Exterior
Exterior Feature Garden(s), Rain Gutters, Lighting
Garage Spaces 2.0
Fence Wood
Utilities Available Alley, Asphalt, City Sewer, City Water, Concrete, Curbs, Electricity Available, Electricity Connected, Individual Gas Meter, Sidewalk, Underground Utilities
Roof Type Composition
Garage Yes
Building
Lot Description Few Trees, Interior Lot, Landscaped, Level, Lrg. Backyard Grass, Sprinkler System, Subdivision
Story One
Foundation Slab
Structure Type Brick,Wood
Schools
Elementary Schools Yale
School District Richardson Isd
Others
Ownership See Agent
Acceptable Financing Cash, Conventional, VA Loan
Listing Terms Cash, Conventional, VA Loan
Financing Conventional
Read Less Info
Want to know what your home might be worth? Contact us for a FREE valuation!

Our team is ready to help you sell your home for the highest possible price ASAP

©2024 North Texas Real Estate Information Systems.
Bought with Susan Blackburn • Allie Beth Allman & Assoc.
18333 Preston Rd # 100, Dallas, TX, 75252, United States







