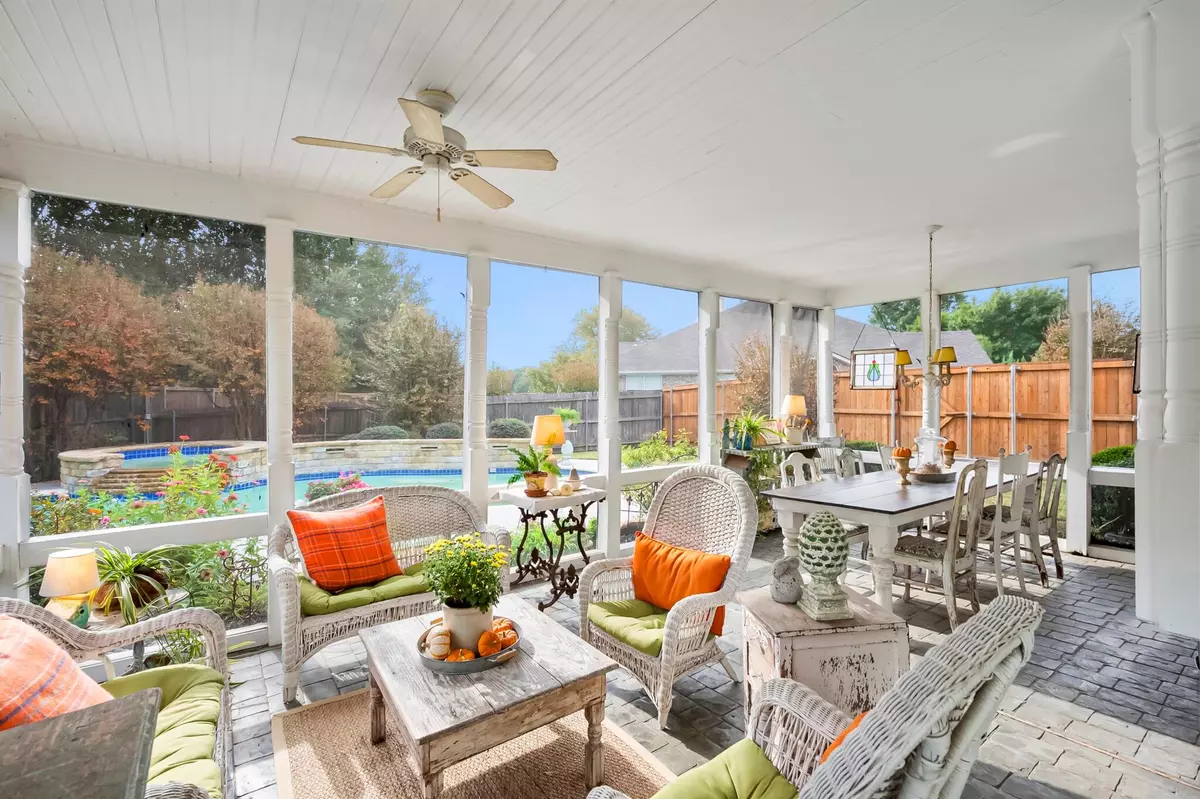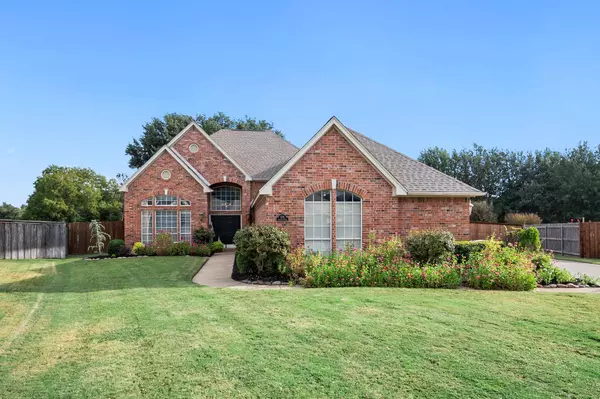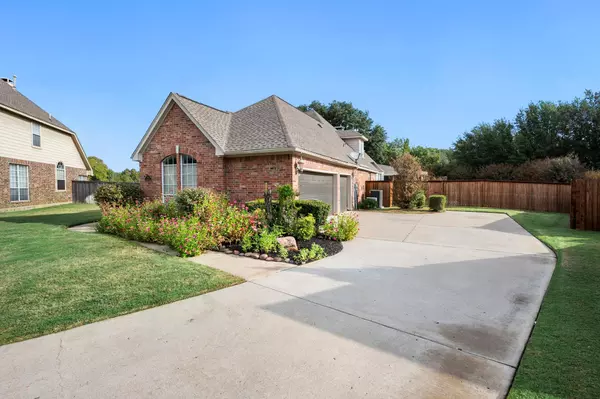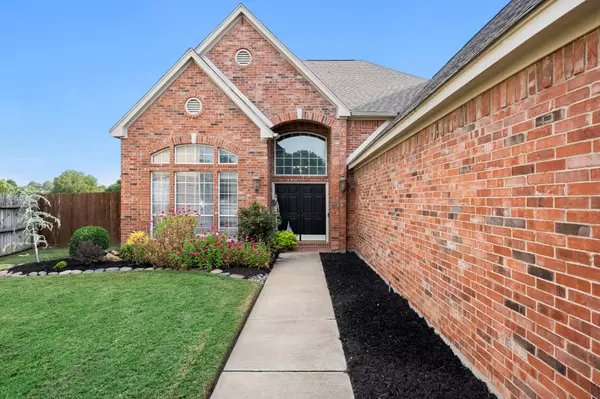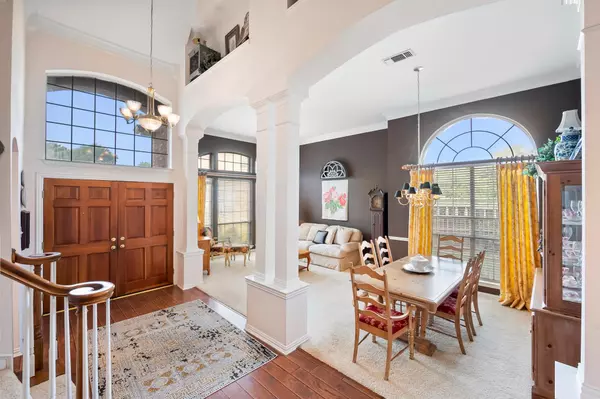$485,000
For more information regarding the value of a property, please contact us for a free consultation.
4 Beds
3 Baths
3,001 SqFt
SOLD DATE : 12/09/2022
Key Details
Property Type Single Family Home
Sub Type Single Family Residence
Listing Status Sold
Purchase Type For Sale
Square Footage 3,001 sqft
Price per Sqft $161
Subdivision Hunter Bend Add
MLS Listing ID 20178860
Sold Date 12/09/22
Bedrooms 4
Full Baths 2
Half Baths 1
HOA Y/N None
Year Built 1994
Annual Tax Amount $9,563
Lot Size 0.338 Acres
Acres 0.338
Property Description
Stately home in private Hunter Bend. So many wonderful features including beautiful landscaping, 3 car side entry garage, 3 living, 2 dining, 2 bedrooms downstairs & 2 bedrooms upstairs. The white toned kitchen opens to a cozy living room with fireplace. The master bedroom with wall of windows to the backyard oasis makes for a wonderful place to lay your head at night. In the front, a spacious living & dining combination area can be used as an office, TV room, or whatever you fancy. The 2nd downstairs bed has a storage area attached. A third living area greets you as you walk up the stairs. Cute ship lap has been added to the first of 2 upstairs bedrooms. The second bedroom is extra sized with built-in desk. Spacious utility with sink is handy. The backyard is spectacular! A 21 x 22ft screened in porch is to die for. The beautiful sparkling pool is great for spring through fall entertainment. Also, an outdoor fireplace is perfect for winter gatherings. All season backyard awaits you!
Location
State TX
County Tarrant
Direction From I20 South on Park Springs, east on Collard, south on Calendar, east on Champion Court. House is on the right side of the street.
Rooms
Dining Room 2
Interior
Interior Features Built-in Features, Decorative Lighting, Eat-in Kitchen, Granite Counters, High Speed Internet Available, Kitchen Island, Open Floorplan, Pantry, Walk-In Closet(s)
Heating Central, Natural Gas
Cooling Ceiling Fan(s), Central Air, Electric
Flooring Carpet, Ceramic Tile, Laminate
Fireplaces Number 1
Fireplaces Type Brick, Gas
Appliance Dishwasher, Disposal, Electric Cooktop, Electric Oven, Gas Water Heater, Microwave
Heat Source Central, Natural Gas
Exterior
Garage Spaces 3.0
Fence Back Yard, Wood
Pool Gunite, In Ground
Utilities Available Asphalt, Cable Available, City Sewer, City Water, Concrete, Curbs
Roof Type Composition
Garage Yes
Building
Story Two
Foundation Slab
Structure Type Brick
Schools
Elementary Schools Moore
School District Arlington Isd
Others
Acceptable Financing Cash, Conventional, FHA, VA Loan
Listing Terms Cash, Conventional, FHA, VA Loan
Financing Conventional
Read Less Info
Want to know what your home might be worth? Contact us for a FREE valuation!

Our team is ready to help you sell your home for the highest possible price ASAP

©2025 North Texas Real Estate Information Systems.
Bought with Robert Vasquez • Redfin Corporation
18333 Preston Rd # 100, Dallas, TX, 75252, United States


