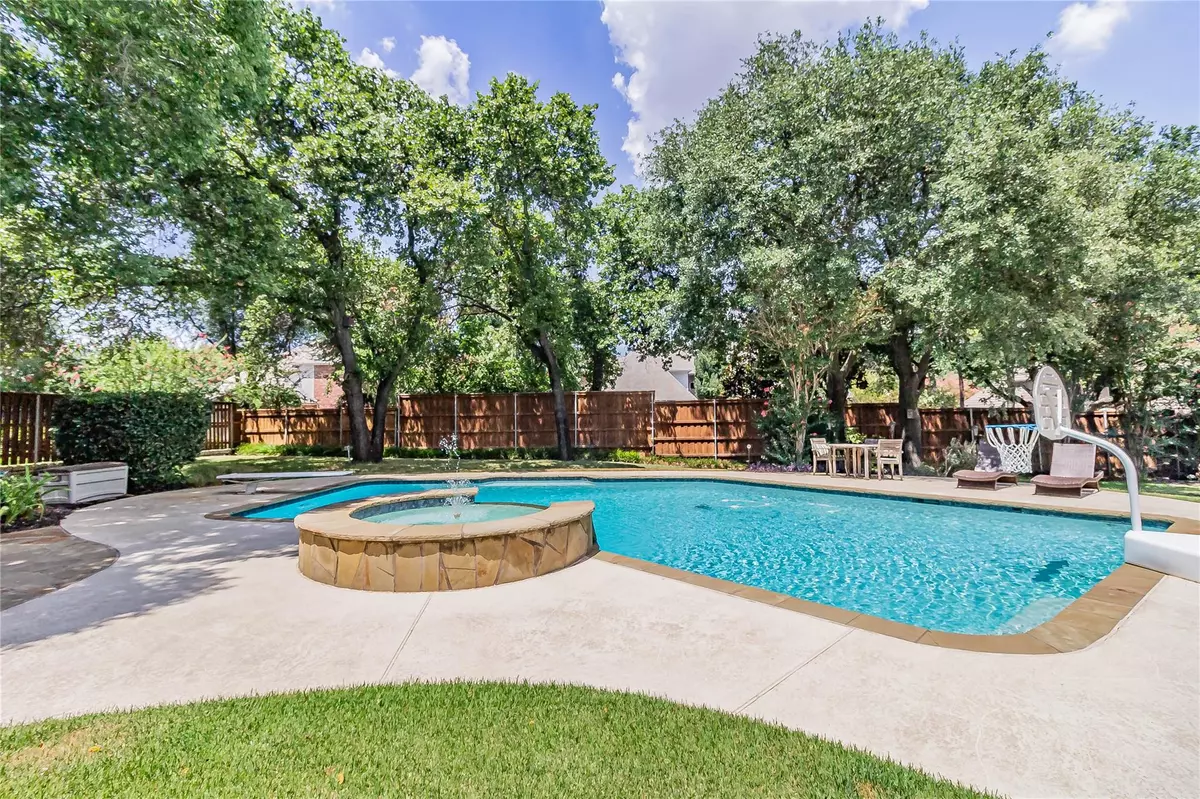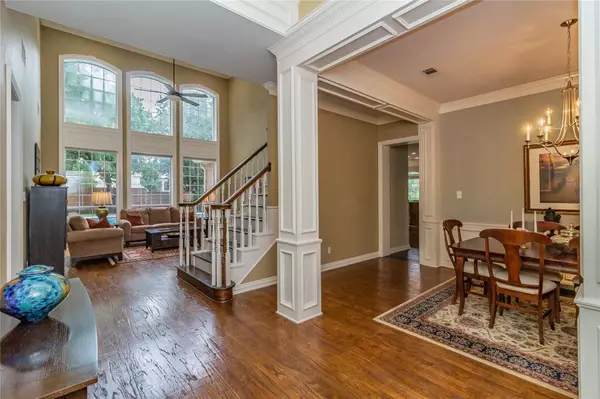$1,030,000
For more information regarding the value of a property, please contact us for a free consultation.
4 Beds
4 Baths
4,198 SqFt
SOLD DATE : 12/12/2022
Key Details
Property Type Single Family Home
Sub Type Single Family Residence
Listing Status Sold
Purchase Type For Sale
Square Footage 4,198 sqft
Price per Sqft $245
Subdivision Summerbrook Add
MLS Listing ID 20133193
Sold Date 12/12/22
Style Traditional
Bedrooms 4
Full Baths 3
Half Baths 1
HOA Fees $75/ann
HOA Y/N Mandatory
Year Built 1990
Annual Tax Amount $13,806
Lot Size 0.459 Acres
Acres 0.459
Lot Dimensions 120x169
Property Description
Welcome home to a beautiful backyard with refreshing pool, fire pit, mature trees, gorgeous cedar fence, plenty of grass, and tranquility on a half acre lot in coveted Summerbrook. The main floor of this family home features a light-filled, open concept living and kitchen, master bedroom with large master bath, and his and her closets. Large kitchen boasts abundant counter space, double ovens and gas cooktop. Upstairs features three bedrooms, two bathrooms, a game room, and additional living area - perfect for a media room, home office or craft room. Wood floors throughout the house - no carpet. Other wonderful features include a walk-in pantry, split staircase, laundry room with ample storage and room for a fridge. Desirable location- walk to OC Taylor elementary, short drive to fine dining and shopping. Welcome home to quaint Summerbrook - truly suburban splendor.
Location
State TX
County Tarrant
Direction Check for construction updates on Glade Rd. From Hwy 121, go west on Hall Johnson. Turn left on Montclair, turn left on Glade Rd., turn left on Summerbrook, turn left on Norwalk, home is on the right.
Rooms
Dining Room 2
Interior
Interior Features Built-in Features, Decorative Lighting, Granite Counters, Kitchen Island, Natural Woodwork, Open Floorplan, Pantry, Walk-In Closet(s)
Heating Natural Gas
Cooling Ceiling Fan(s), Central Air
Flooring Ceramic Tile, Hardwood
Fireplaces Number 1
Fireplaces Type Gas Logs, Gas Starter
Appliance Dishwasher, Disposal, Gas Cooktop, Microwave, Vented Exhaust Fan
Heat Source Natural Gas
Laundry Electric Dryer Hookup, Utility Room, Full Size W/D Area, Washer Hookup
Exterior
Exterior Feature Fire Pit
Garage Spaces 3.0
Fence Back Yard, Fenced, Metal, Wood
Pool Diving Board, In Ground, Outdoor Pool, Pool Sweep, Pool/Spa Combo
Utilities Available City Sewer, City Water, Curbs, Underground Utilities
Roof Type Metal
Garage Yes
Private Pool 1
Building
Lot Description Few Trees, Lrg. Backyard Grass, Subdivision
Story Two
Foundation Slab
Structure Type Brick
Schools
School District Grapevine-Colleyville Isd
Others
Ownership of record
Acceptable Financing Cash, Conventional, FHA, VA Loan
Listing Terms Cash, Conventional, FHA, VA Loan
Financing Conventional
Read Less Info
Want to know what your home might be worth? Contact us for a FREE valuation!

Our team is ready to help you sell your home for the highest possible price ASAP

©2025 North Texas Real Estate Information Systems.
Bought with Linda Fogle • Ebby Halliday, REALTORS
18333 Preston Rd # 100, Dallas, TX, 75252, United States







