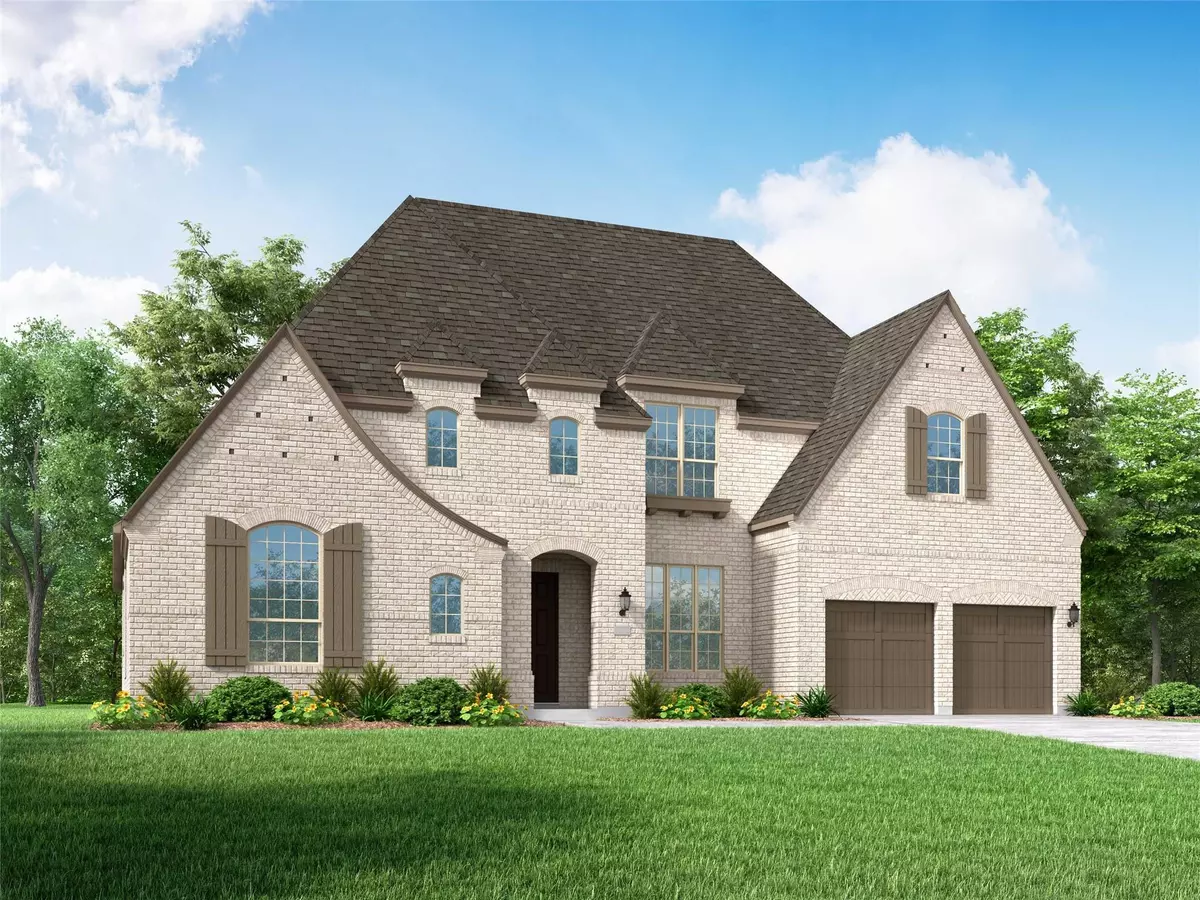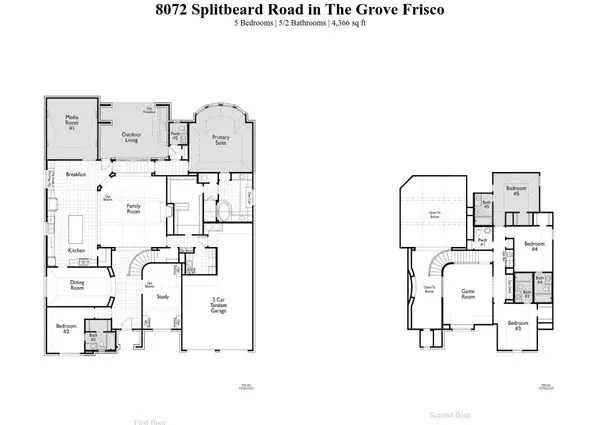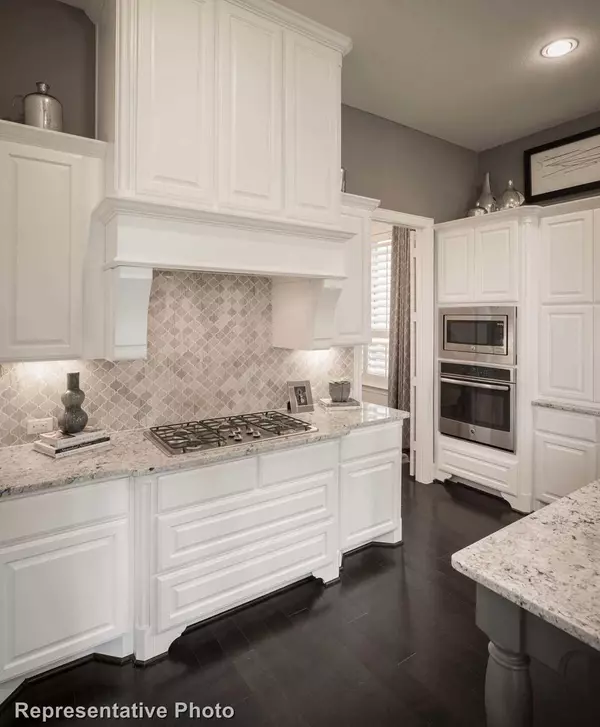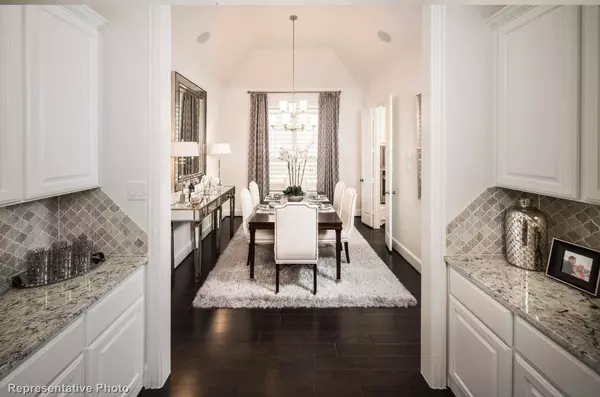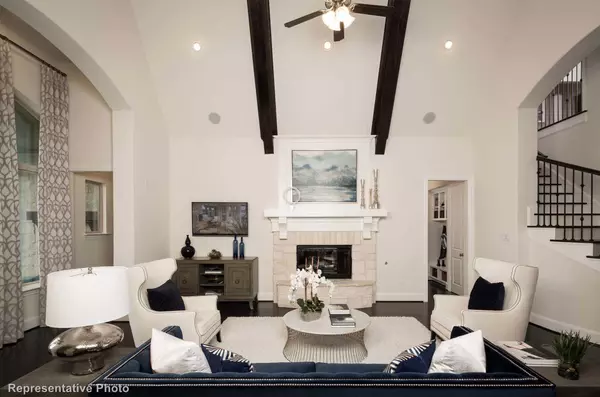$1,375,000
For more information regarding the value of a property, please contact us for a free consultation.
5 Beds
7 Baths
4,366 SqFt
SOLD DATE : 12/08/2022
Key Details
Property Type Single Family Home
Sub Type Single Family Residence
Listing Status Sold
Purchase Type For Sale
Square Footage 4,366 sqft
Price per Sqft $314
Subdivision The Grove Frisco
MLS Listing ID 20160431
Sold Date 12/08/22
Style Traditional
Bedrooms 5
Full Baths 5
Half Baths 2
HOA Fees $190/qua
HOA Y/N Mandatory
Year Built 2022
Lot Size 10,018 Sqft
Acres 0.23
Lot Dimensions 74X135
Property Description
MLS# 20160431 - Built by Highland Homes - Ready Now! ~ Gorgeous Highland Home in the much sought-after new neighborhood in the City of Frisco. The Grove is an upscale master planned community with numerous exclusive amenities. This beautiful open two-story plan features media room down, 8' solid core doors, linear gas fireplace, sliding glass door to extended patio, wood flooring in main areas down and Up, extended master bedroom and master bathroom has an upgraded freestanding tub. The kitchen features beautiful cabinetry, large island, wine bar down, wet bar up. Upgraded KitchenAid appliances including double ovens, wine & beverage Fridge. Conveniently located at the center of the Four Corners where Plano, Allen, McKinney & Frisco come together.
Location
State TX
County Collin
Community Club House, Community Pool, Fitness Center, Greenbelt, Jogging Path/Bike Path, Park, Playground, Sidewalks
Direction Take 121 Sam Rayburn Tollway North, exit Custer Rd. and go North approx 1.7 miles, Community entrance will be on the left, turn left on Gartner Rd then left on Splitbeard Rd
Rooms
Dining Room 2
Interior
Interior Features Built-in Wine Cooler, Cable TV Available, Decorative Lighting, High Speed Internet Available, Kitchen Island, Open Floorplan, Pantry, Vaulted Ceiling(s), Walk-In Closet(s), Wet Bar
Heating Fireplace(s), Natural Gas, Zoned
Cooling Central Air, Zoned
Flooring Carpet, Ceramic Tile, Wood
Fireplaces Number 1
Fireplaces Type Family Room, Gas, Gas Logs, Gas Starter, Glass Doors
Appliance Dishwasher, Disposal, Electric Oven, Gas Cooktop, Gas Water Heater, Microwave, Double Oven, Plumbed For Gas in Kitchen, Plumbed for Ice Maker, Tankless Water Heater
Heat Source Fireplace(s), Natural Gas, Zoned
Laundry Full Size W/D Area
Exterior
Exterior Feature Rain Gutters, Outdoor Living Center, Private Yard
Garage Spaces 3.0
Fence Wood
Community Features Club House, Community Pool, Fitness Center, Greenbelt, Jogging Path/Bike Path, Park, Playground, Sidewalks
Utilities Available City Sewer, City Water, Community Mailbox, Individual Gas Meter, Individual Water Meter, Sidewalk, Underground Utilities
Roof Type Composition
Garage Yes
Building
Lot Description Interior Lot, Sprinkler System, Subdivision
Story Two
Foundation Slab
Structure Type Brick
Schools
School District Frisco Isd
Others
Ownership Highland Homes
Acceptable Financing Cash, Conventional
Listing Terms Cash, Conventional
Financing Conventional
Read Less Info
Want to know what your home might be worth? Contact us for a FREE valuation!

Our team is ready to help you sell your home for the highest possible price ASAP

©2025 North Texas Real Estate Information Systems.
Bought with Angela Yi • The Michael Group
18333 Preston Rd # 100, Dallas, TX, 75252, United States


