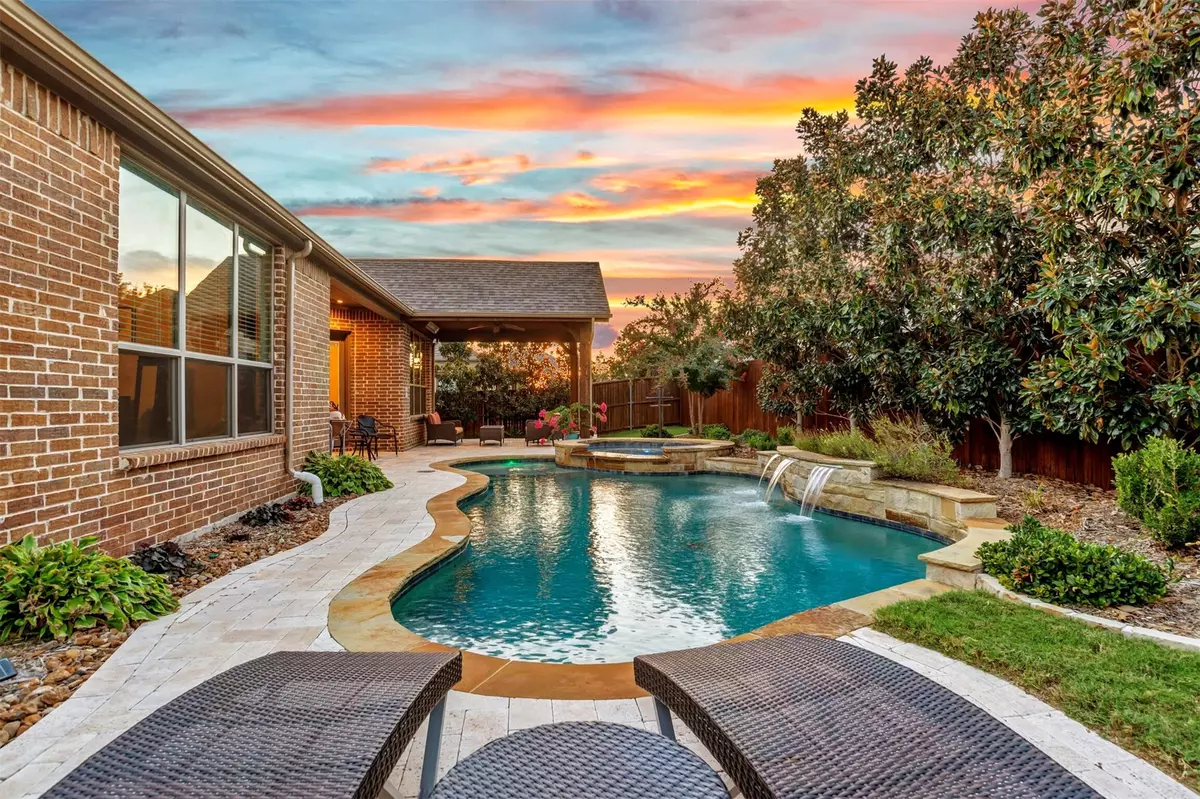$769,000
For more information regarding the value of a property, please contact us for a free consultation.
5 Beds
5 Baths
4,002 SqFt
SOLD DATE : 12/14/2022
Key Details
Property Type Single Family Home
Sub Type Single Family Residence
Listing Status Sold
Purchase Type For Sale
Square Footage 4,002 sqft
Price per Sqft $192
Subdivision Braddock Place Ph Iii
MLS Listing ID 20162040
Sold Date 12/14/22
Style Traditional
Bedrooms 5
Full Baths 4
Half Baths 1
HOA Fees $41/ann
HOA Y/N Mandatory
Year Built 2015
Annual Tax Amount $10,966
Lot Size 9,452 Sqft
Acres 0.217
Property Description
***SPECIAL OFFER! Seller offering a 2-1 rate buy down with acceptable offer executed by 11-25-22! This could lower your first year's payments up to $1000 per month! Dropdead gorgeous 5 bedroom has primary PLUS SECOND bed & full bath down,3 living+office, half guest bath, pool, spa & 3 car garage! Immaculate & move in ready home with handscraped hardwood floors,crown molding & many custom details! Grand foyer has 20ft soaring ceilings-Impressive! Perfect layout w spacious home office w closet, Mudroom area is perfect landing place just off the 2 car garage. 3rd garage space just off the laundry room has granite counter sink& cabinets. Open floor plan from spacious dining to living & kitchen is conducive to relaxing with family & entertaining with picturesque views of the beautiful backyard with Hauk pool,spa,2 covered patios +open deck! Primary bedroom offers view of the backyard&spa like bath has custom walk in closet.Large game & media rooms up!Fantastic storage throughout.
Wow!
Location
State TX
County Collin
Direction From State Highway 78 take S Ballard south. Turn left on Alanis. Right onto E FM 544. Right onto Sun Meadow Drive. Left onto Rice Run Drive which becomes Landing Drive. Around the bend the home will be the 2nd one on the right.
Rooms
Dining Room 2
Interior
Interior Features Decorative Lighting, Flat Screen Wiring, Granite Counters, Kitchen Island, Sound System Wiring, Vaulted Ceiling(s), Walk-In Closet(s)
Heating Central, Natural Gas
Cooling Central Air, Electric
Flooring Carpet, Ceramic Tile, Hardwood, Tile, Travertine Stone, Wood
Fireplaces Number 1
Fireplaces Type Gas, Gas Logs, Gas Starter, Living Room, Stone
Appliance Dishwasher, Disposal, Electric Oven, Gas Cooktop, Microwave, Plumbed For Gas in Kitchen, Tankless Water Heater
Heat Source Central, Natural Gas
Laundry Utility Room, Full Size W/D Area
Exterior
Exterior Feature Covered Patio/Porch, Rain Gutters
Garage Spaces 3.0
Fence Wood
Pool Gunite, In Ground, Outdoor Pool, Pool/Spa Combo, Water Feature, Waterfall
Utilities Available MUD Sewer, MUD Water
Roof Type Composition
Garage Yes
Private Pool 1
Building
Lot Description Interior Lot, Landscaped, Sprinkler System, Subdivision
Story Two
Foundation Slab
Structure Type Brick
Schools
School District Wylie Isd
Others
Ownership See agent
Acceptable Financing Cash, Conventional
Listing Terms Cash, Conventional
Financing Conventional
Special Listing Condition Aerial Photo
Read Less Info
Want to know what your home might be worth? Contact us for a FREE valuation!

Our team is ready to help you sell your home for the highest possible price ASAP

©2024 North Texas Real Estate Information Systems.
Bought with Shaun Jiou • Briggs Freeman Sotheby's Int'l

18333 Preston Rd # 100, Dallas, TX, 75252, United States


