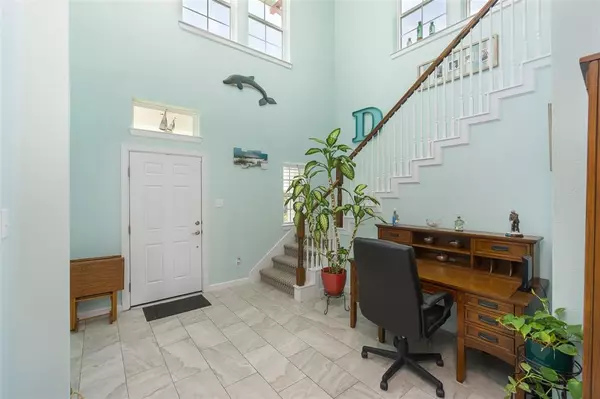$574,900
For more information regarding the value of a property, please contact us for a free consultation.
3 Beds
2.1 Baths
2,690 SqFt
SOLD DATE : 12/14/2022
Key Details
Property Type Single Family Home
Listing Status Sold
Purchase Type For Sale
Square Footage 2,690 sqft
Price per Sqft $204
Subdivision Grand Cay Harbour Sec 2 2007
MLS Listing ID 63079679
Sold Date 12/14/22
Style Traditional
Bedrooms 3
Full Baths 2
Half Baths 1
HOA Fees $90/ann
HOA Y/N 1
Year Built 2014
Annual Tax Amount $16,124
Tax Year 2021
Lot Size 6,673 Sqft
Acres 0.153
Property Description
Live like you're on vacation every day in this beautiful home located in the Grand Cay Harbour subdivision! This stunning David Weekly home shows like new, featuring 3 bedrooms, 2.5 baths, 2 living areas, a 3 car tandem garage! Enjoy approximately 60 ft. of waterfront property with views of Galveston Bay. Park your boat and jetskis in your back yard! This home has a covered boat house with lift and jetski platform! The main living area is on the 2nd floor with beautiful views! Large living room with updated floors, spacious and open kitchen with a huge island, coastal colored accents, gas range and walk-in pantry! Wake up in your primary bedroom to breathtaking sunrises. Primary bath has separate tub and shower, double sinks and walk in closet! Downstairs is 2 secondary bedrooms with a full bath and second living room with double door access to your covered patio! This home has direct access to Moses Lake and Galveston Bay. NO FLOODING EVER. Low cost flood insurance. BRING US AN OFFER
Location
State TX
County Galveston
Area Texas City
Rooms
Bedroom Description 2 Bedrooms Down,Primary Bed - 2nd Floor,Split Plan,Walk-In Closet
Other Rooms Family Room, Gameroom Down, Kitchen/Dining Combo, Living Area - 1st Floor, Living Area - 2nd Floor, Living/Dining Combo, Utility Room in House
Master Bathroom Half Bath, Primary Bath: Double Sinks, Primary Bath: Separate Shower
Kitchen Island w/o Cooktop, Kitchen open to Family Room, Pantry, Soft Closing Cabinets, Soft Closing Drawers, Walk-in Pantry
Interior
Interior Features Crown Molding, Drapes/Curtains/Window Cover, Fire/Smoke Alarm, Formal Entry/Foyer
Heating Central Gas
Cooling Central Electric
Flooring Carpet, Engineered Wood, Tile
Exterior
Exterior Feature Back Green Space, Back Yard, Back Yard Fenced, Balcony, Covered Patio/Deck, Patio/Deck, Porch
Parking Features Attached Garage, Tandem
Garage Spaces 3.0
Garage Description Auto Garage Door Opener, Double-Wide Driveway
Waterfront Description Canal Front,Canal View
Roof Type Aluminum
Private Pool No
Building
Lot Description Subdivision Lot, Water View, Waterfront
Faces West
Story 2
Foundation Slab
Sewer Public Sewer
Water Public Water, Water District
Structure Type Cement Board
New Construction No
Schools
Elementary Schools Roosevelt-Wilson Elementary School
Middle Schools Blocker Middle School
High Schools Texas City High School
School District 52 - Texas City
Others
Senior Community No
Restrictions Deed Restrictions
Tax ID 3680-0002-0089-000
Energy Description HVAC>13 SEER,Insulated Doors,Insulated/Low-E windows,Radiant Attic Barrier
Acceptable Financing Cash Sale, Conventional, FHA, VA
Tax Rate 3.4335
Disclosures Sellers Disclosure
Listing Terms Cash Sale, Conventional, FHA, VA
Financing Cash Sale,Conventional,FHA,VA
Special Listing Condition Sellers Disclosure
Read Less Info
Want to know what your home might be worth? Contact us for a FREE valuation!

Our team is ready to help you sell your home for the highest possible price ASAP

Bought with Keller Williams Preferred
18333 Preston Rd # 100, Dallas, TX, 75252, United States







