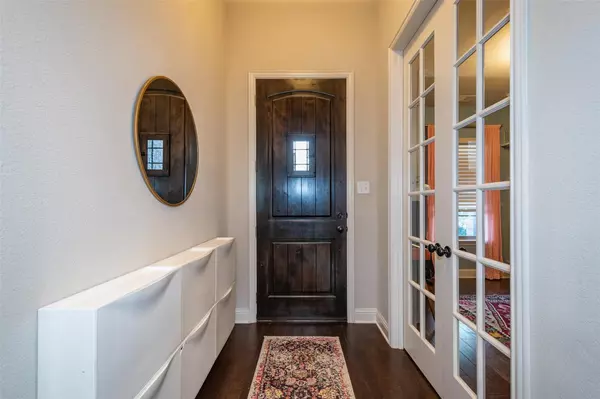$405,000
For more information regarding the value of a property, please contact us for a free consultation.
4 Beds
3 Baths
2,740 SqFt
SOLD DATE : 12/16/2022
Key Details
Property Type Single Family Home
Sub Type Single Family Residence
Listing Status Sold
Purchase Type For Sale
Square Footage 2,740 sqft
Price per Sqft $147
Subdivision Garden Valley Ranch Ph 3
MLS Listing ID 20198930
Sold Date 12/16/22
Bedrooms 4
Full Baths 3
HOA Fees $17
HOA Y/N Mandatory
Year Built 2016
Lot Size 8,712 Sqft
Acres 0.2
Property Description
Fabulous, flexible floor plan with nice updates throughout! 4 bedrooms plus an office, & 2 living areas....one secondary bedroom is extra large & could be a mother-in-law suite. Open concept kitchen, living, & dining. The family room boasts an attractive fireplace & hearth. Light & bright! Updated lighting throughout. Breakfast bar is great for additional seating. Split bedroom arrangement. Precious owner's suite, the bathroom has two sinks & a separate tub & shower. Two secondary bedrooms + one bath & a second living area or play room upstairs. Fall in love with the back yard! Covered back porch & additional concrete patio. Handsome exterior cedar accents. Within walking distance to schools, parks, walking trail, splash pad, pond, & Waxahachie Sports Complex. Minutes from movie theater, shopping, restaurants, & healthcare!
Location
State TX
County Ellis
Community Park, Playground
Direction From Brown St. Fm(813), R on Garden Valley PKWY, L on Sagebrush, House will be on your right. From Broadhead Rd, L on Garden Valley PKWY, R on Sagebrush, House will be on your right.
Rooms
Dining Room 1
Interior
Interior Features Decorative Lighting, Eat-in Kitchen, Flat Screen Wiring, Granite Counters, High Speed Internet Available, Kitchen Island, Open Floorplan, Pantry
Heating Central, Electric, Zoned
Cooling Ceiling Fan(s), Central Air, Electric, Zoned
Flooring Carpet, Tile, Wood
Fireplaces Number 1
Fireplaces Type Wood Burning
Appliance Dishwasher, Disposal, Electric Cooktop, Electric Oven, Microwave
Heat Source Central, Electric, Zoned
Laundry Electric Dryer Hookup, Utility Room, Full Size W/D Area, Washer Hookup
Exterior
Exterior Feature Covered Patio/Porch, Rain Gutters, Other
Garage Spaces 2.0
Fence Wood
Community Features Park, Playground
Utilities Available City Sewer, City Water, Concrete, Curbs, Sidewalk
Roof Type Composition,Shingle
Garage Yes
Building
Lot Description Interior Lot, Landscaped, Sprinkler System, Subdivision
Story Two
Foundation Slab
Structure Type Brick,Rock/Stone
Schools
Elementary Schools Margaret Felty
School District Waxahachie Isd
Others
Ownership See Tax
Acceptable Financing Cash, Conventional, FHA, VA Loan
Listing Terms Cash, Conventional, FHA, VA Loan
Financing FHA
Special Listing Condition Aerial Photo, Survey Available
Read Less Info
Want to know what your home might be worth? Contact us for a FREE valuation!

Our team is ready to help you sell your home for the highest possible price ASAP

©2025 North Texas Real Estate Information Systems.
Bought with Dora Gutierrez • United Real Estate
18333 Preston Rd # 100, Dallas, TX, 75252, United States







