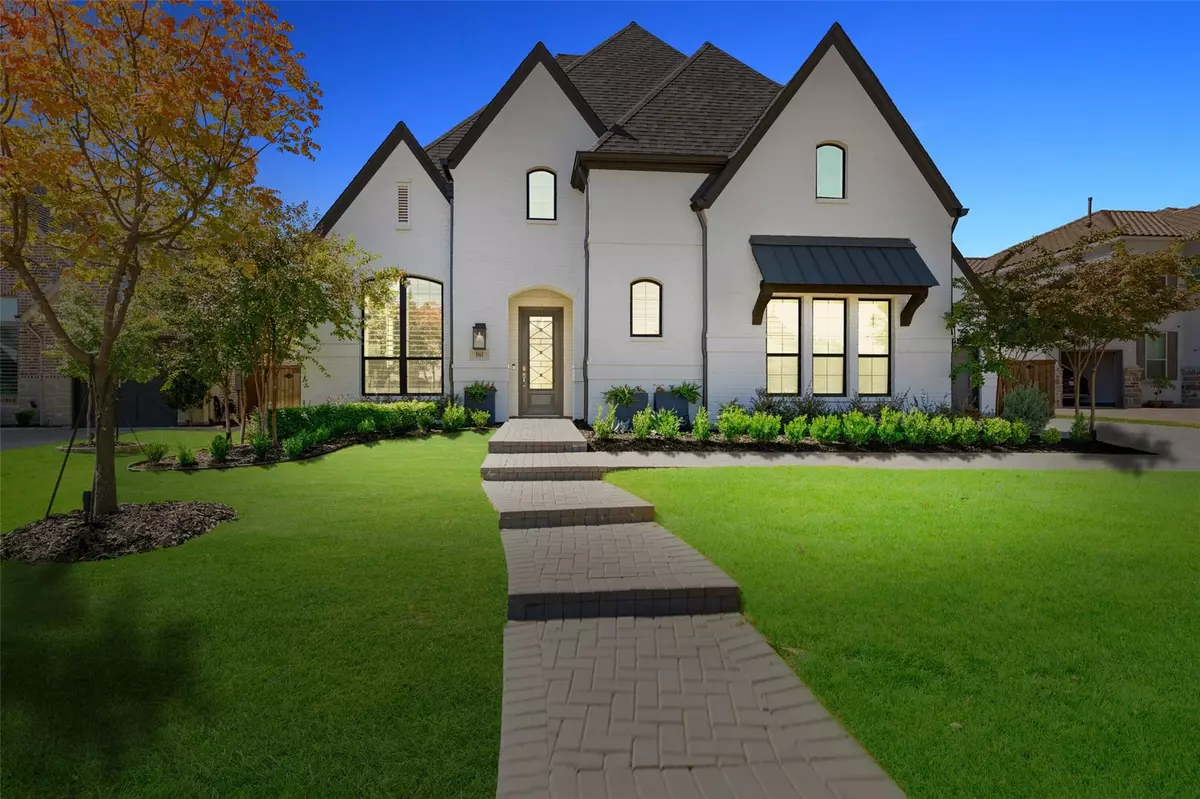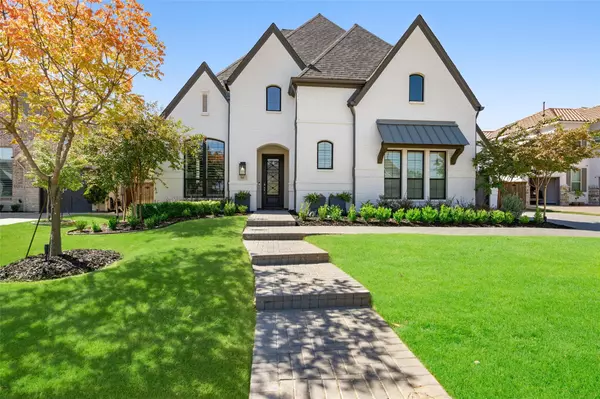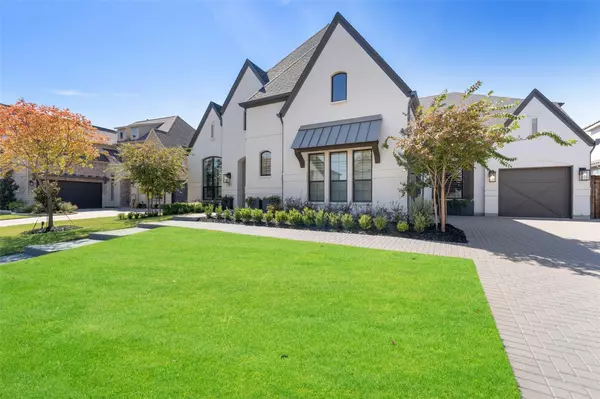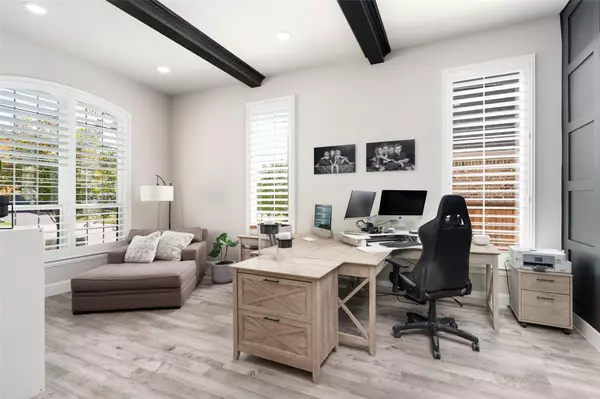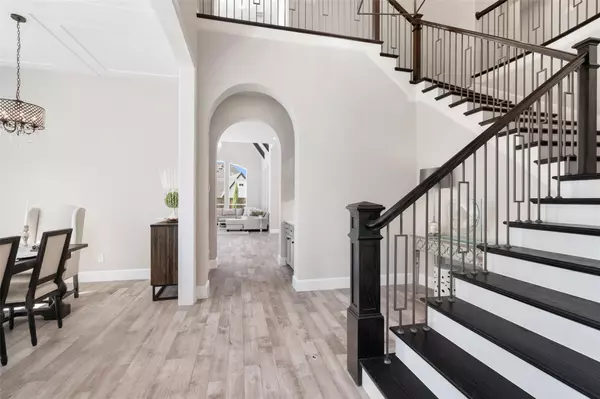$1,700,000
For more information regarding the value of a property, please contact us for a free consultation.
5 Beds
7 Baths
5,280 SqFt
SOLD DATE : 12/16/2022
Key Details
Property Type Single Family Home
Sub Type Single Family Residence
Listing Status Sold
Purchase Type For Sale
Square Footage 5,280 sqft
Price per Sqft $321
Subdivision The Grove
MLS Listing ID 20177348
Sold Date 12/16/22
Bedrooms 5
Full Baths 4
Half Baths 3
HOA Fees $190/qua
HOA Y/N Mandatory
Year Built 2019
Annual Tax Amount $17,325
Lot Size 10,018 Sqft
Acres 0.23
Property Description
Breathtaking custom Highland home in The Grove has it all with designer touches and upgrades throughout! Upon entrance you are greeted with a grand foyer complete with exquisite staircase and sliding barn doors to an executive suite. Expanded formal dining comfortably fits an oversized table. Open concept kitchen and living overlook the backyard oasis featuring sliding Pella door that leads to covered patio with outdoor bathroom and storage, heated pool and spa with low maintenance yard. Oversized owner's retreat with large ensuite and stately closet with direct access to laundry room. Guest bedroom with full ensuite on the main level. On the second level, you'll find a large playroom and built in desks that bring functionality to the space. Three additional rooms, all with ensuites, a large media room and plethora of storage make the upper living impressive. Solid core doors, upgraded elegant lighting and window treatments throughout. Quick access to toll rd, restaurants and retail.
Location
State TX
County Collin
Community Club House, Community Pool, Curbs, Fitness Center, Greenbelt, Jogging Path/Bike Path, Park, Playground, Sidewalks
Direction From 121, N. on Independence Pkwy, Right on Main St, Right on Gartner Rd, Right on Viburnum Rd, Right on Frostweed Rd. Home is on your left. See GPS.
Rooms
Dining Room 2
Interior
Interior Features Built-in Wine Cooler, Cable TV Available, Chandelier, Decorative Lighting, Double Vanity, Eat-in Kitchen, Flat Screen Wiring, High Speed Internet Available, Kitchen Island, Multiple Staircases, Open Floorplan, Pantry, Smart Home System, Sound System Wiring, Vaulted Ceiling(s), Walk-In Closet(s), Wet Bar
Heating Central, Fireplace(s), Heat Pump, Natural Gas
Cooling Ceiling Fan(s), Central Air, ENERGY STAR Qualified Equipment
Flooring Carpet, Ceramic Tile, Wood
Fireplaces Number 1
Fireplaces Type Gas, Living Room
Appliance Dishwasher, Disposal, Gas Cooktop, Gas Water Heater, Microwave, Double Oven, Plumbed For Gas in Kitchen, Refrigerator, Tankless Water Heater, Vented Exhaust Fan, Water Filter
Heat Source Central, Fireplace(s), Heat Pump, Natural Gas
Laundry Electric Dryer Hookup, Utility Room, Full Size W/D Area, Washer Hookup
Exterior
Exterior Feature Covered Patio/Porch
Garage Spaces 3.0
Fence Wood
Community Features Club House, Community Pool, Curbs, Fitness Center, Greenbelt, Jogging Path/Bike Path, Park, Playground, Sidewalks
Utilities Available Cable Available, City Sewer, City Water, Concrete, Curbs, Sidewalk
Roof Type Composition
Garage Yes
Private Pool 1
Building
Lot Description Cul-De-Sac, Interior Lot, Landscaped, Sprinkler System, Subdivision
Story Two
Foundation Slab
Structure Type Brick
Schools
Elementary Schools Mcspedden
School District Frisco Isd
Others
Ownership See agent
Financing Conventional
Read Less Info
Want to know what your home might be worth? Contact us for a FREE valuation!

Our team is ready to help you sell your home for the highest possible price ASAP

©2025 North Texas Real Estate Information Systems.
Bought with Jane Clark • Keller Williams NO. Collin Cty
18333 Preston Rd # 100, Dallas, TX, 75252, United States


