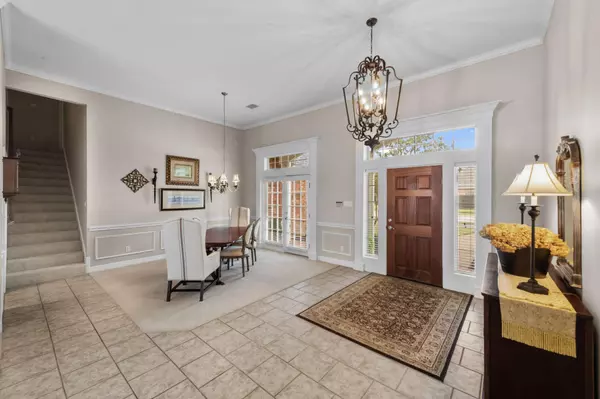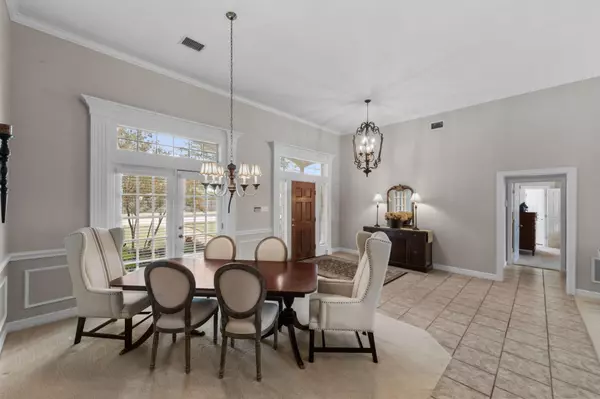$895,000
For more information regarding the value of a property, please contact us for a free consultation.
4 Beds
3 Baths
3,228 SqFt
SOLD DATE : 12/16/2022
Key Details
Property Type Single Family Home
Sub Type Single Family Residence
Listing Status Sold
Purchase Type For Sale
Square Footage 3,228 sqft
Price per Sqft $277
Subdivision Lonesome Dove Estates
MLS Listing ID 20199689
Sold Date 12/16/22
Style Traditional
Bedrooms 4
Full Baths 3
HOA Fees $24/ann
HOA Y/N Mandatory
Year Built 1998
Lot Size 0.313 Acres
Acres 0.313
Property Description
Beautiful custom home in coveted Lonesome Dove Estates. An expansive entry with 12ft. ceilings leads to a formal living area overlooking the sparkling salt water pool through floor to ceiling windows. The split floor plan offers a primary suite and office or guest room in one wing while the other wing features split bedrooms with Jack and Jill bath for kids or guests. The large open kitchen, breakfast and family living area make the perfect spot for casual gatherings. The third full bath has direct access to the covered back patio making it easy to take breaks from the pool or large grassy play area. Upstairs bonus room is great for movies, games, or an additional bedroom. Very close to hiking trails, Grapevine Lake, and Jack Johnson Elementary!
Location
State TX
County Tarrant
Community Curbs, Park, Playground, Sidewalks
Direction From Hwy 114, north on Carroll, right on Hat Creek Trail. Home will be on the right.
Rooms
Dining Room 2
Interior
Interior Features Decorative Lighting, High Speed Internet Available, Kitchen Island, Open Floorplan, Pantry, Sound System Wiring
Heating Central, Natural Gas, Zoned
Cooling Ceiling Fan(s), Central Air, Electric, Zoned
Flooring Carpet, Ceramic Tile
Fireplaces Number 1
Fireplaces Type Family Room, Gas Logs
Equipment Satellite Dish
Appliance Built-in Gas Range, Dishwasher, Disposal, Electric Oven, Gas Water Heater, Microwave, Plumbed For Gas in Kitchen, Vented Exhaust Fan
Heat Source Central, Natural Gas, Zoned
Laundry Electric Dryer Hookup, Utility Room, Full Size W/D Area, Washer Hookup
Exterior
Exterior Feature Covered Patio/Porch, Rain Gutters, Lighting
Garage Spaces 3.0
Fence Back Yard, Gate, Wood, Wrought Iron
Pool Diving Board, Gunite, In Ground, Outdoor Pool, Pool Sweep, Salt Water, Water Feature
Community Features Curbs, Park, Playground, Sidewalks
Utilities Available City Sewer, City Water, Concrete, Curbs, Individual Gas Meter, Individual Water Meter, Sidewalk
Roof Type Composition
Garage Yes
Private Pool 1
Building
Lot Description Lrg. Backyard Grass, Sprinkler System
Story Two
Foundation Slab
Structure Type Brick
Schools
Elementary Schools Johnson
School District Carroll Isd
Others
Ownership Houston and Kenda Giles
Acceptable Financing Cash, Conventional
Listing Terms Cash, Conventional
Financing Conventional
Special Listing Condition Owner/ Agent
Read Less Info
Want to know what your home might be worth? Contact us for a FREE valuation!

Our team is ready to help you sell your home for the highest possible price ASAP

©2025 North Texas Real Estate Information Systems.
Bought with Jonathan Darias • WILLIAM DAVIS REALTY FRISCO
18333 Preston Rd # 100, Dallas, TX, 75252, United States







