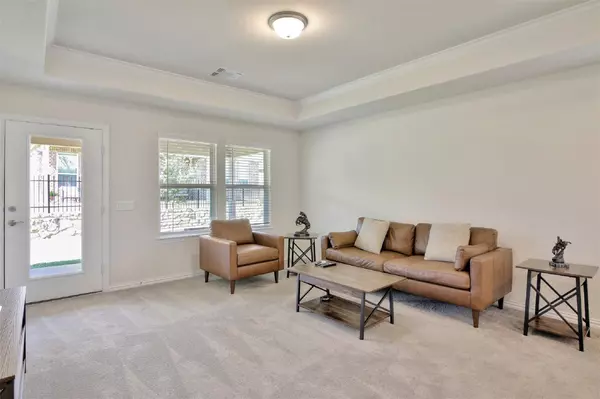$354,000
For more information regarding the value of a property, please contact us for a free consultation.
2 Beds
2 Baths
1,410 SqFt
SOLD DATE : 12/19/2022
Key Details
Property Type Single Family Home
Sub Type Single Family Residence
Listing Status Sold
Purchase Type For Sale
Square Footage 1,410 sqft
Price per Sqft $251
Subdivision Trinity Falls Planning Unit 3 Ph 5B East
MLS Listing ID 20182432
Sold Date 12/19/22
Style Traditional
Bedrooms 2
Full Baths 2
HOA Fees $124/qua
HOA Y/N Mandatory
Year Built 2022
Annual Tax Amount $820
Lot Size 5,976 Sqft
Acres 0.1372
Lot Dimensions 116x51.5
Property Description
Pre-owned but new, MOVE-IN READY Pulte's Steel Creek floorplan located in Del Webb 55+ adult community at Trinity Falls. Pass the entry to a morning room just before the kitchen. Open kitchen with gas range, stainless appliances, granite countertops, tiled backsplash, and pendant lights over the island. The kitchen has ample storage with large pantry and cabinets on the back side of island. Bright dining area open to the living room. Tray ceilings in living room and master bedroom. Walk out to the extended covered patio perfect for your morning coffee. This home has barely been lived in. Stainless steel refrigerator, front load GE washer and dryer, and outdoor gas grill convey with the property.
Location
State TX
County Collin
Direction From 75, Exit Laud Howell Pkwy. Take Laud Howell Pkwy NW. Turn right on Trinity Falls Pkwy. Left on Sweetwater Cove. Right on Middle Creek Dr. Right on Rough Hollow Dr. Left on Water Willow Way. House is on the left.
Rooms
Dining Room 1
Interior
Interior Features Open Floorplan
Heating Natural Gas
Cooling Ceiling Fan(s), Central Air, Electric
Flooring Carpet, Ceramic Tile
Appliance Built-in Gas Range, Dishwasher, Disposal, Dryer, Gas Oven, Gas Range, Ice Maker, Microwave, Refrigerator, Vented Exhaust Fan, Washer
Heat Source Natural Gas
Laundry Full Size W/D Area
Exterior
Exterior Feature Covered Patio/Porch, Gas Grill, Rain Gutters
Garage Spaces 2.0
Fence Wrought Iron
Utilities Available City Sewer, Co-op Electric, MUD Sewer, MUD Water
Roof Type Composition
Garage Yes
Building
Lot Description Interior Lot
Story One
Foundation Slab
Structure Type Brick
Schools
Elementary Schools Naomi Press
School District Mckinney Isd
Others
Senior Community 1
Ownership See Tax Records
Acceptable Financing Cash, Conventional, FHA, VA Loan
Listing Terms Cash, Conventional, FHA, VA Loan
Financing FHA
Special Listing Condition Age-Restricted
Read Less Info
Want to know what your home might be worth? Contact us for a FREE valuation!

Our team is ready to help you sell your home for the highest possible price ASAP

©2025 North Texas Real Estate Information Systems.
Bought with Kenneth Huggins • Huggins Realty
18333 Preston Rd # 100, Dallas, TX, 75252, United States







