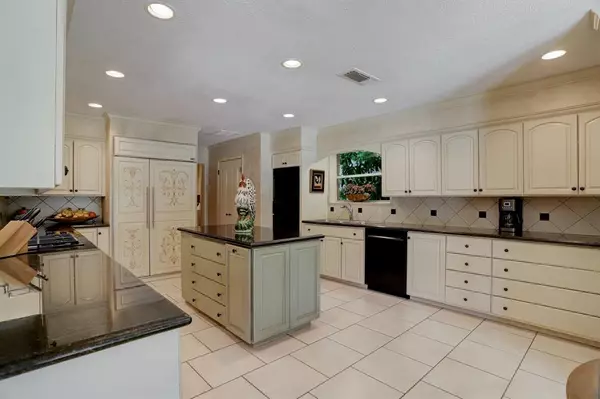$845,000
For more information regarding the value of a property, please contact us for a free consultation.
3 Beds
2.1 Baths
2,406 SqFt
SOLD DATE : 12/16/2022
Key Details
Property Type Single Family Home
Listing Status Sold
Purchase Type For Sale
Square Footage 2,406 sqft
Price per Sqft $336
Subdivision Penn Manor
MLS Listing ID 93818043
Sold Date 12/16/22
Style Traditional
Bedrooms 3
Full Baths 2
Half Baths 1
Year Built 1977
Tax Year 2021
Lot Size 10,612 Sqft
Acres 0.2436
Property Description
Lovely move-in ready home in highly sought after Spring Valley Village zoned to SBISD schools, Memorial High School. Recent roof and driveway just hint at what's inside this soft contemporary. Step down to an expansive great room with vaulted ceiling and large windows, showcasing a recently updated pool and lush flowering landscaping. Thoughtfully remodeled for space and style, the kitchen delivers, with endless storage behind creamy cabinetry complimenting the granite, Thermador appliances, Subzero refrigerator. Roomy primary suite with vaulted ceiling, dual closets and private pool access. Striking bath recently updated with a large glass-less shower with intricate neutral tile design and neutral floor tile. All bedrooms have recent carpet and walk-ins. Per Seller-All above ground plumbing replaced with PEX. Additional 2021/2022 updates include roof replacement, attic insulation, pool refinished: gunite, coping, filter and cool deck resurfacing along with master bath updating.
Location
State TX
County Harris
Area Memorial Villages
Rooms
Bedroom Description All Bedrooms Down,En-Suite Bath,Primary Bed - 1st Floor,Walk-In Closet
Other Rooms 1 Living Area, Breakfast Room, Family Room, Formal Dining, Living Area - 1st Floor, Utility Room in House
Master Bathroom Half Bath, Primary Bath: Double Sinks, Primary Bath: Shower Only, Secondary Bath(s): Tub/Shower Combo, Vanity Area
Kitchen Pantry, Pot Filler, Pots/Pans Drawers, Walk-in Pantry
Interior
Interior Features Alarm System - Owned, Crown Molding, Drapes/Curtains/Window Cover, Fire/Smoke Alarm, High Ceiling, Refrigerator Included, Wired for Sound
Heating Central Electric
Cooling Central Gas
Flooring Carpet, Tile, Wood
Fireplaces Number 1
Fireplaces Type Mock Fireplace
Exterior
Exterior Feature Back Yard Fenced, Patio/Deck, Porch
Parking Features Attached Garage
Garage Spaces 2.0
Garage Description EV Charging Station
Pool Gunite
Roof Type Composition
Street Surface Concrete,Curbs,Gutters
Private Pool Yes
Building
Lot Description Subdivision Lot
Faces South
Story 1
Foundation Slab
Lot Size Range 0 Up To 1/4 Acre
Sewer Public Sewer
Water Public Water
Structure Type Brick
New Construction No
Schools
Elementary Schools Valley Oaks Elementary School
Middle Schools Spring Branch Middle School (Spring Branch)
High Schools Memorial High School (Spring Branch)
School District 49 - Spring Branch
Others
Senior Community No
Restrictions Deed Restrictions
Tax ID 109-905-000-0004
Energy Description Ceiling Fans,Digital Program Thermostat,High-Efficiency HVAC,HVAC>13 SEER
Acceptable Financing Cash Sale, Conventional
Tax Rate 2.3056
Disclosures Other Disclosures, Sellers Disclosure
Listing Terms Cash Sale, Conventional
Financing Cash Sale,Conventional
Special Listing Condition Other Disclosures, Sellers Disclosure
Read Less Info
Want to know what your home might be worth? Contact us for a FREE valuation!

Our team is ready to help you sell your home for the highest possible price ASAP

Bought with Nextgen Real Estate Properties
18333 Preston Rd # 100, Dallas, TX, 75252, United States







